Product Direction
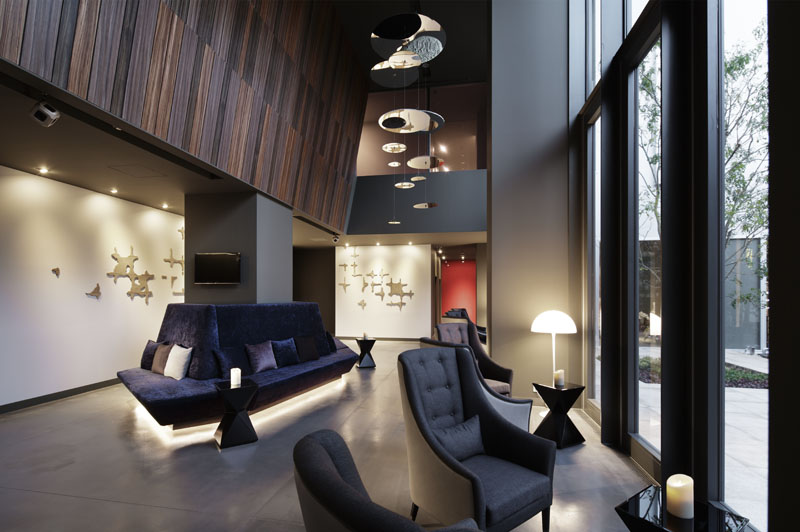
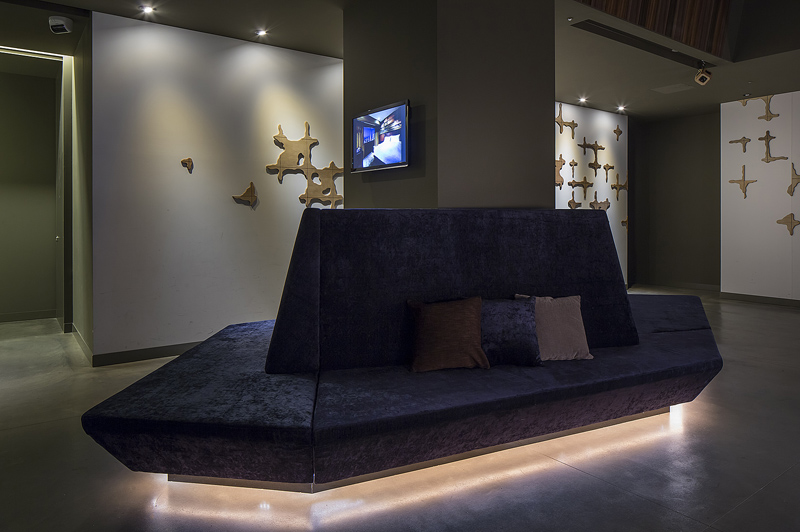
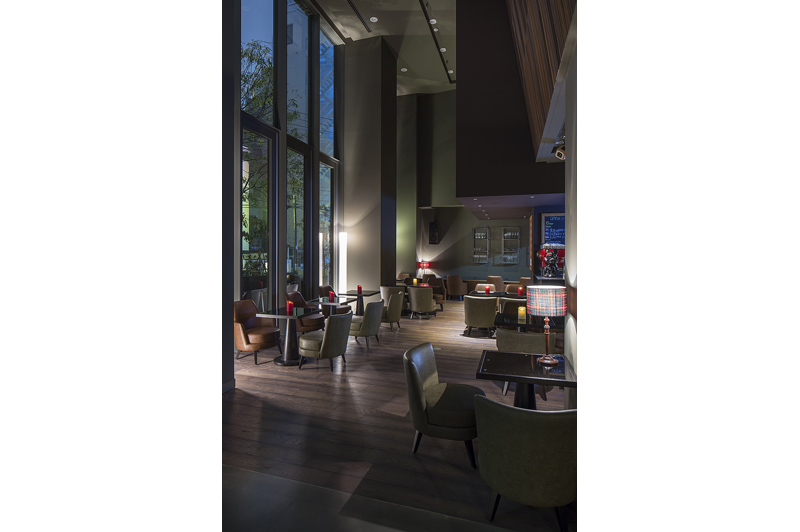
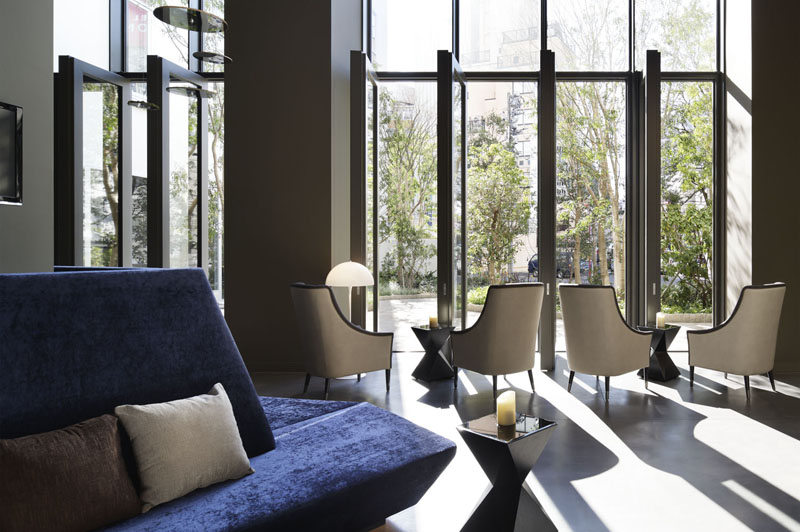
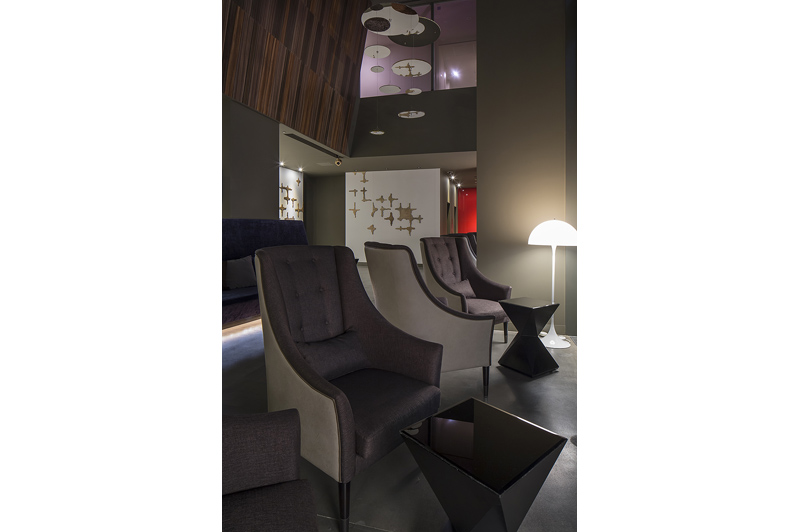
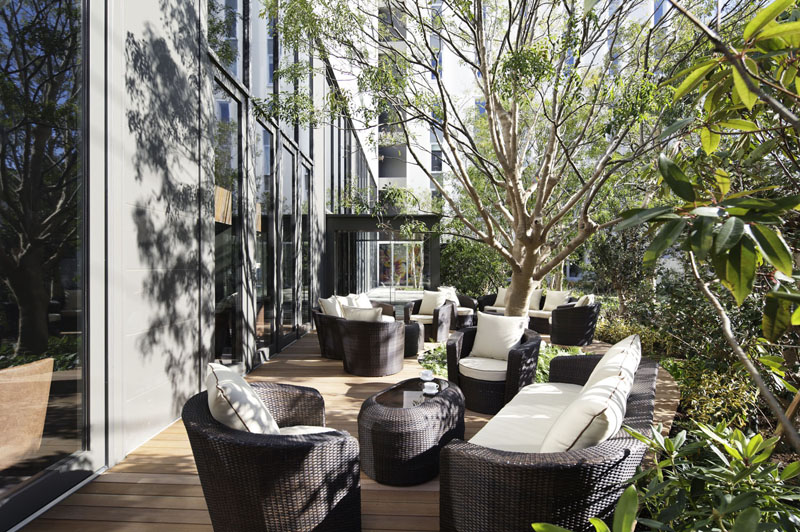
|
GRANBELL HOTEL | |
interior design: | 6 Photos 2013.12 Shinjyuku, Japan |
『その街に集うすべての人にご満足いただける、その街のスタイルホテル』を基本コンセプトに新宿、赤坂も展開するグランベルホテル。今回の新宿店では、様々なアーティスト、デザイナーのコラボレーションの中、ラウンジ/ロビーの家具デザインを担当。「HIP」「エッジ」「官能的」をキーワードに、遊び心のあるフォルムや質感にこだわりました。 |
|
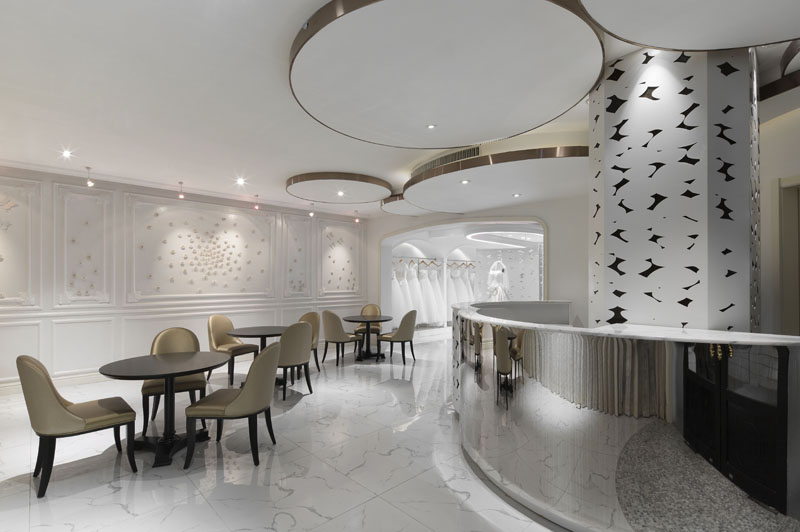
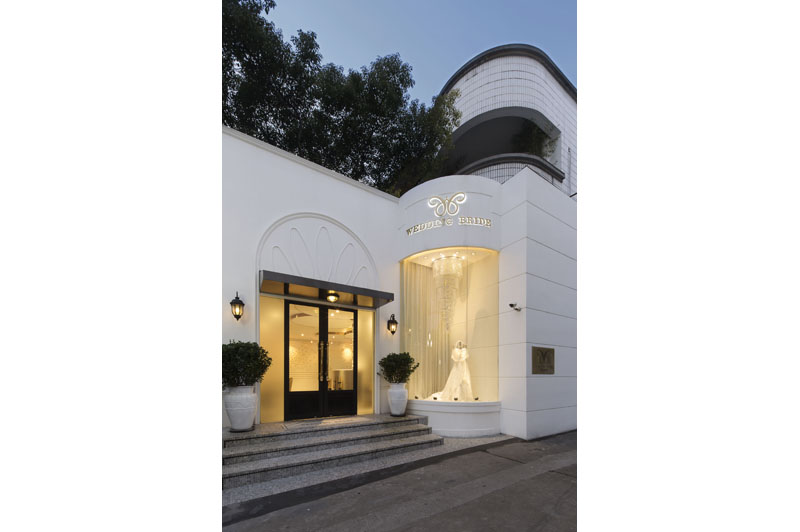
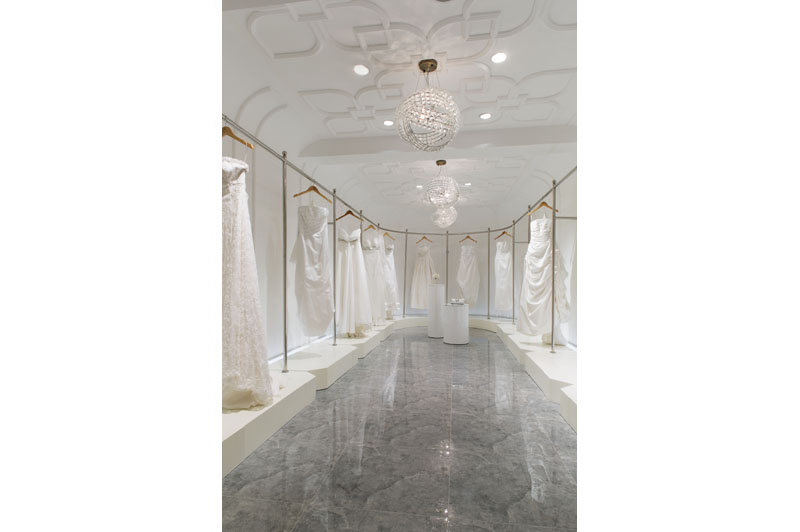
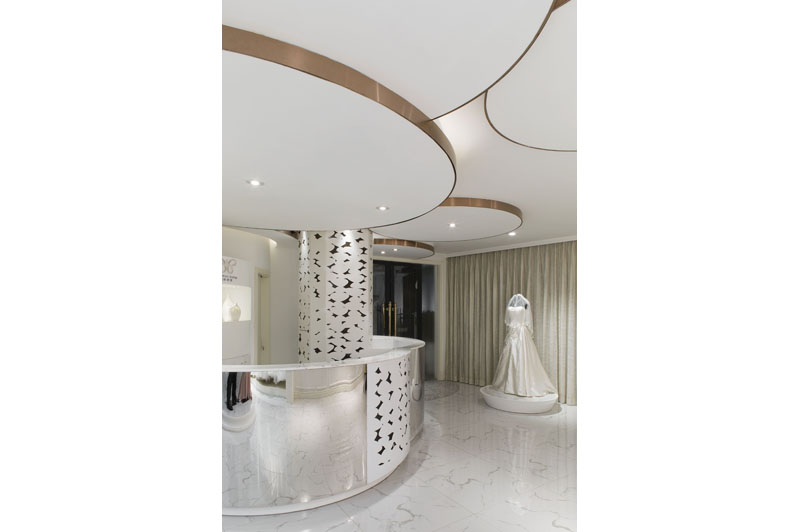
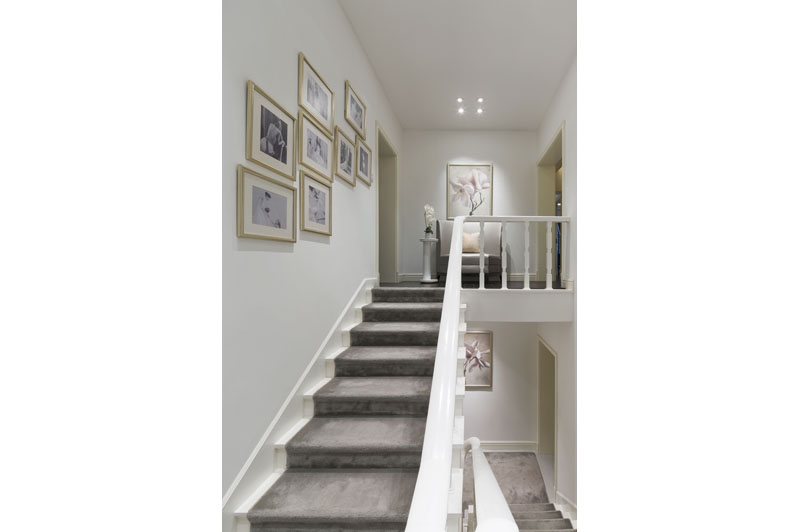
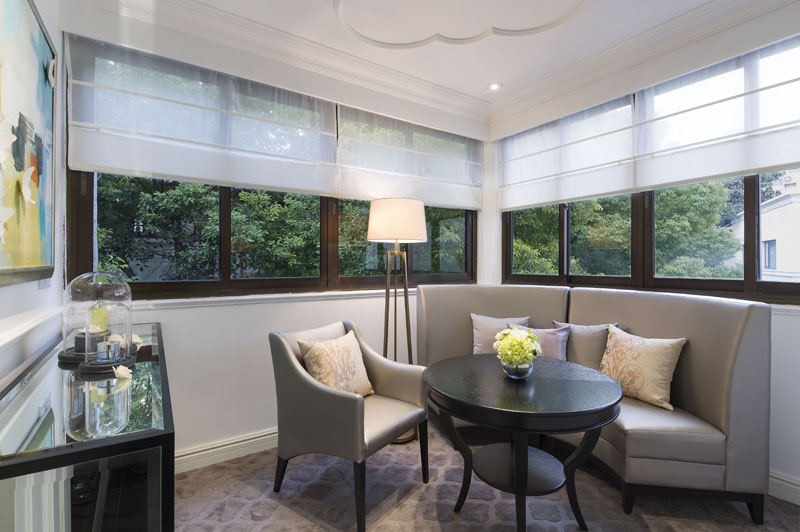
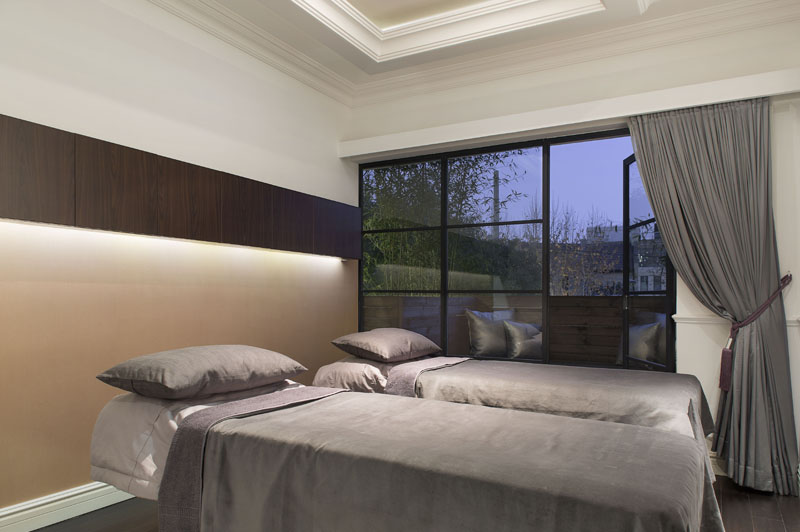
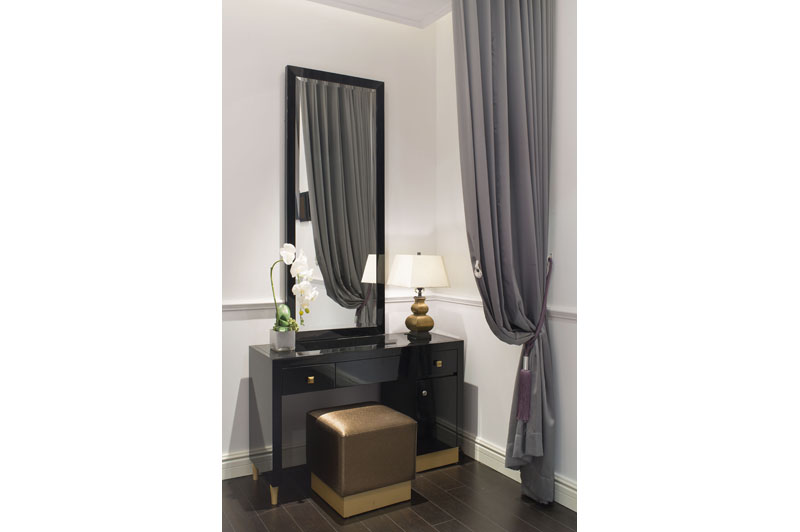
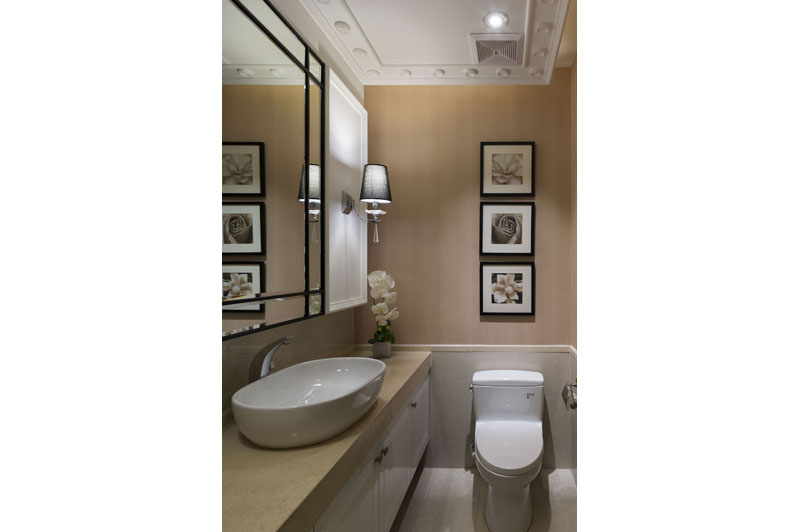
|
WEDDING BRIDE | |
interior design: | 9 Photos 2013.09 Shanghai, China |
上海フランス人租界地区にある洋館を改装したブライダルドレスサロン。3階にはエステも兼ね備えた、女性をウエディングという最上のステージで輝かせるためのサロンです。各フロア、花をモティーフに、上品な中にも華やかなテイストを取り入れたインテリアは、上海アールデコの要素を現代的に取り入れたデザインになっています。 |
|
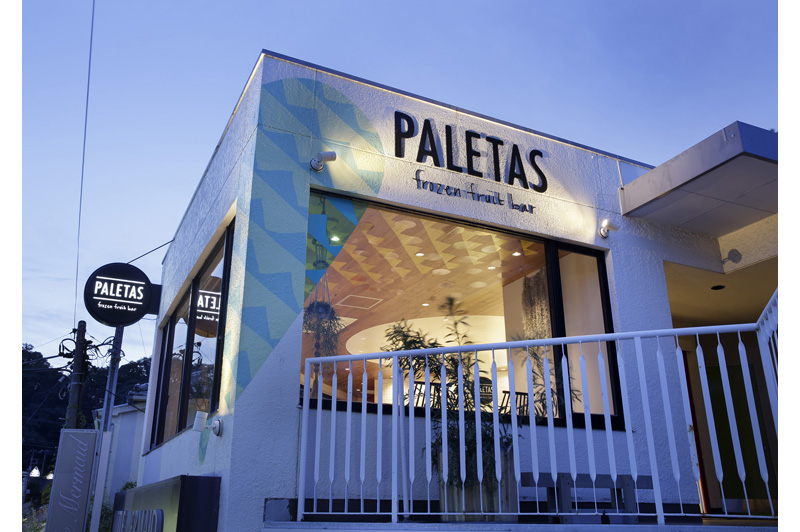
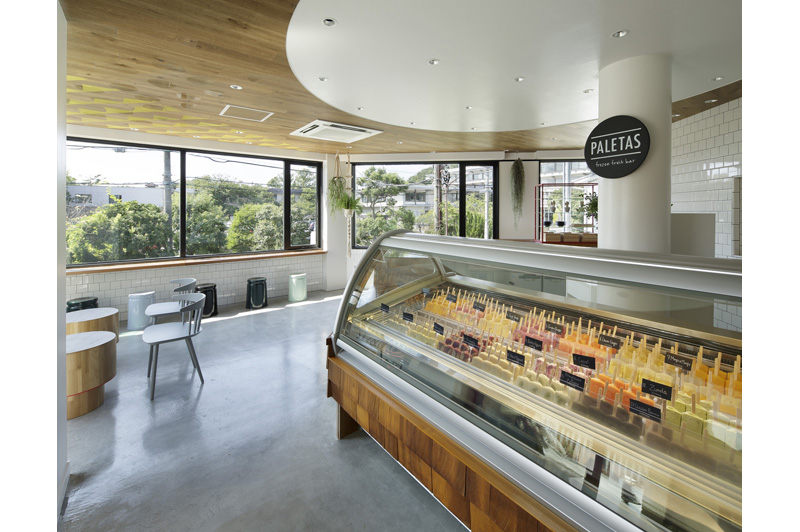
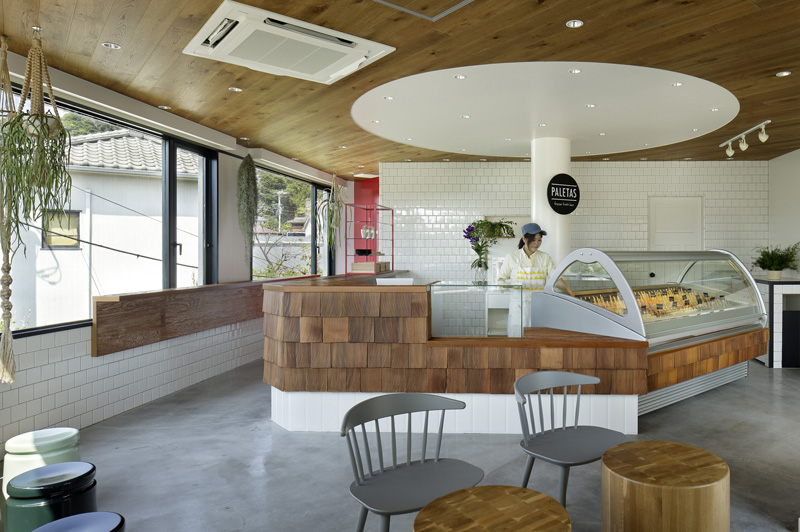
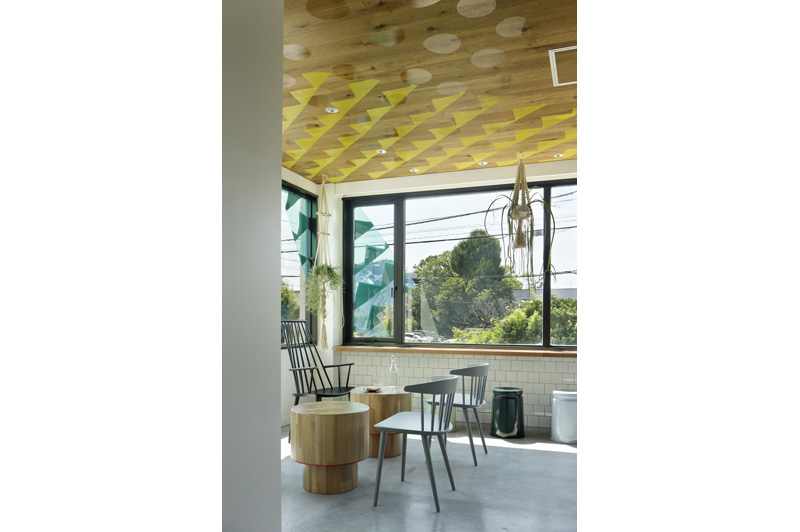
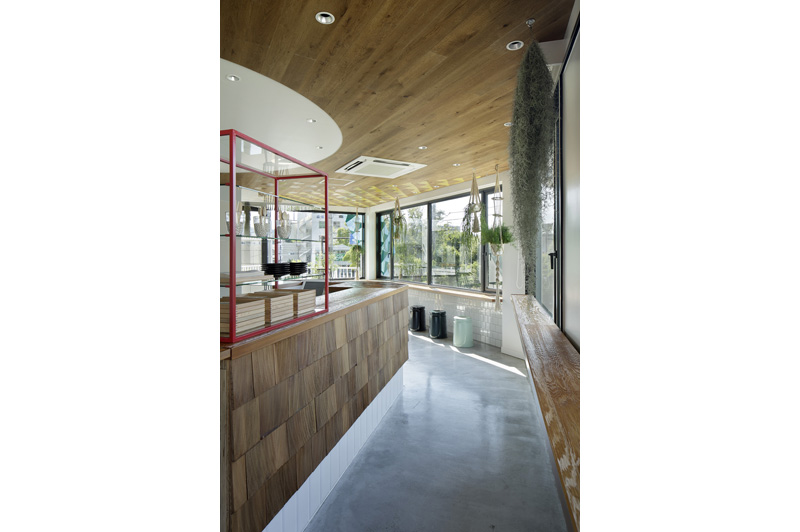
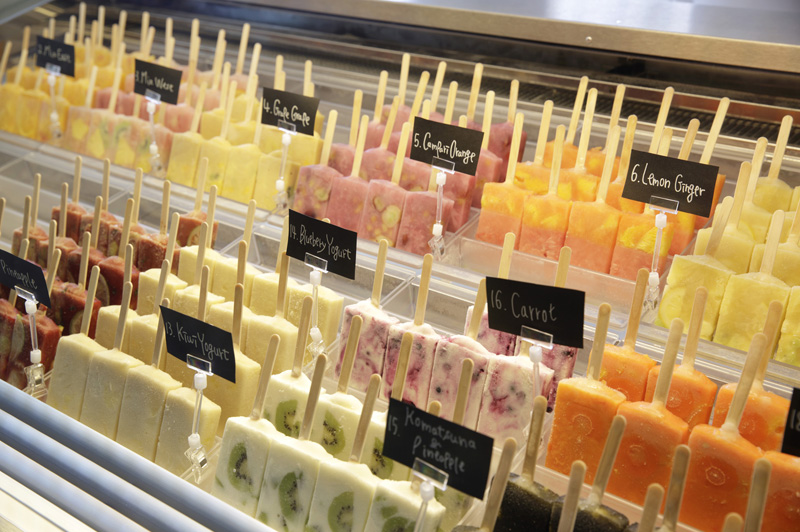
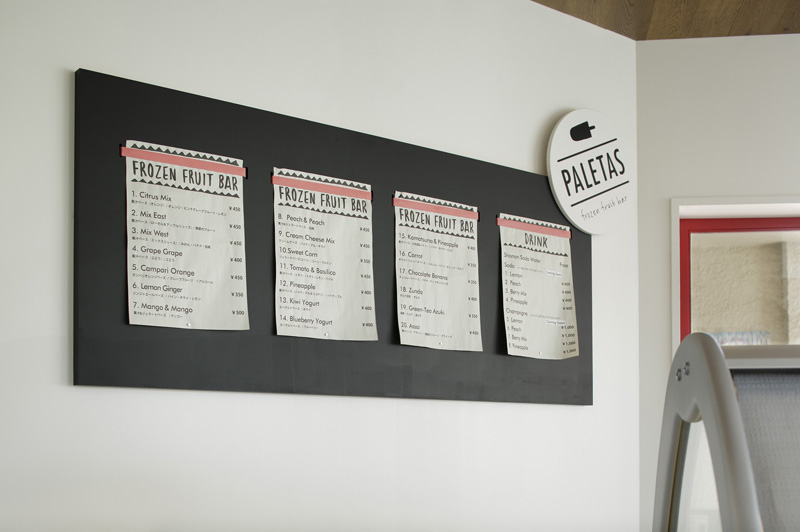
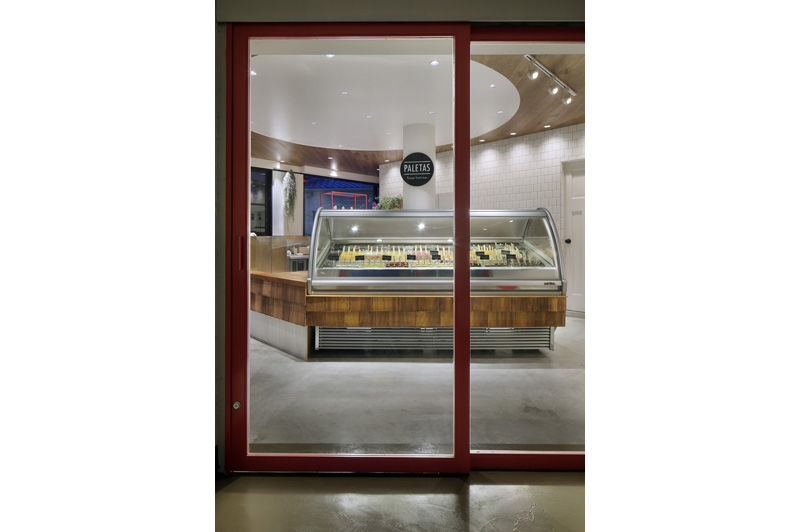
|
PALETAS | |
interior design: | 8 Photos 2013.08 Kanagawa, Japan |
鎌倉の人の流れをかえつつある人気の通りにオープンしたアイスキャンディーのお店「パレタス」。2階に位置する特性を生かし、外観と共に天井も、ビシュアルサインにするというコンセプトを元にデザイン。 素材にインパクトのある木材を使ったカウンターを中心に、 カラフルなホーロースツールや、色や形の違うチェアを配し、グラフィカルな軽やかさを出す事を意識しました。フルーツが入ったビシューなアイスが並んだ、遊びごころのある大人たちが、集う店になりました。 |
|
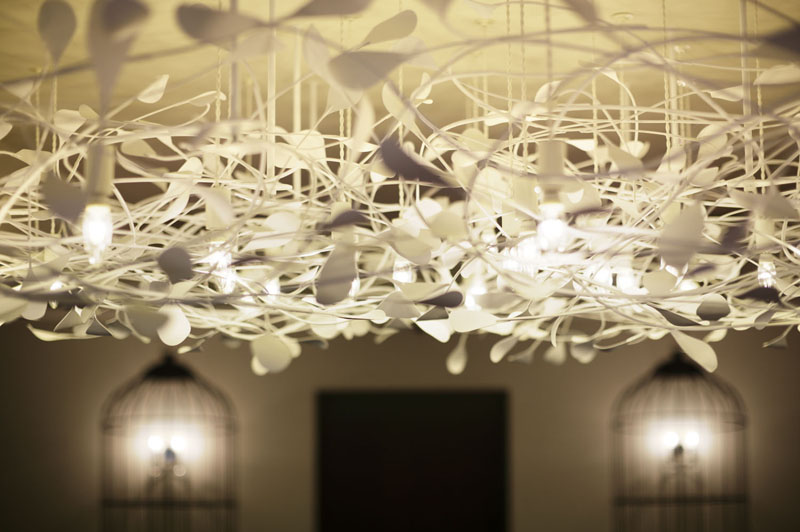
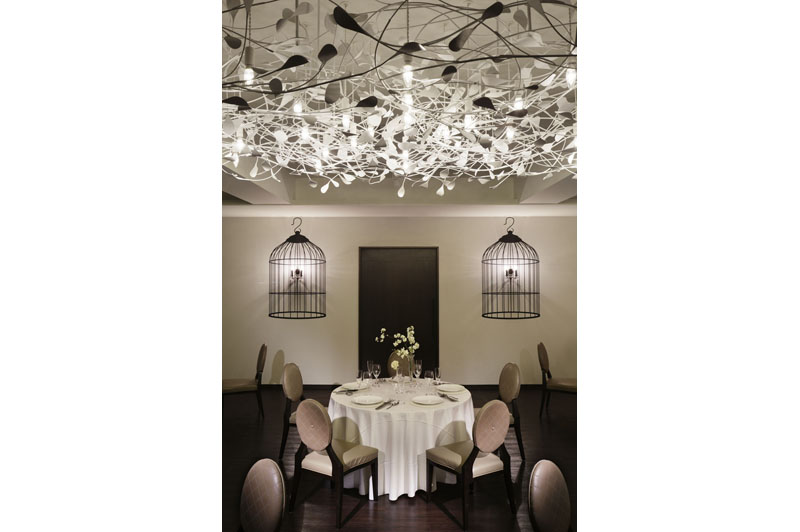
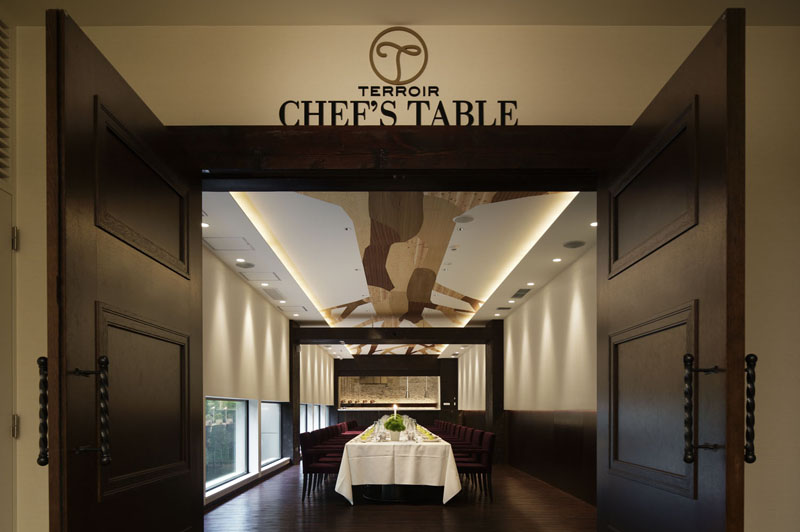
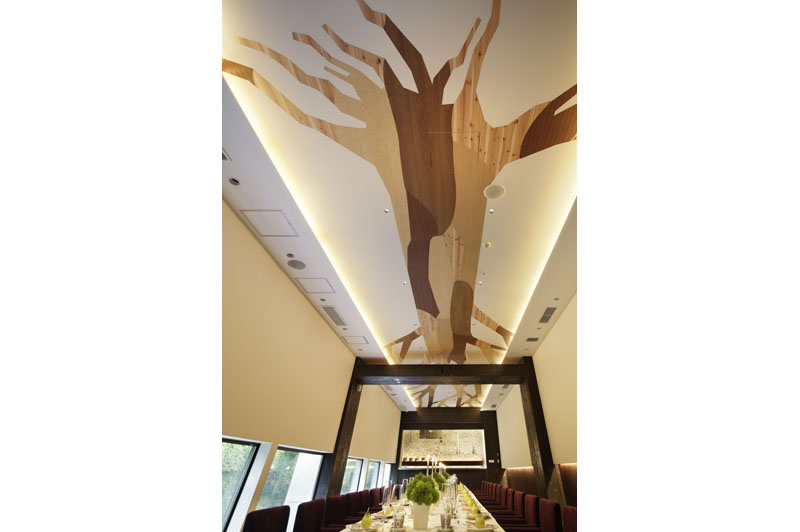
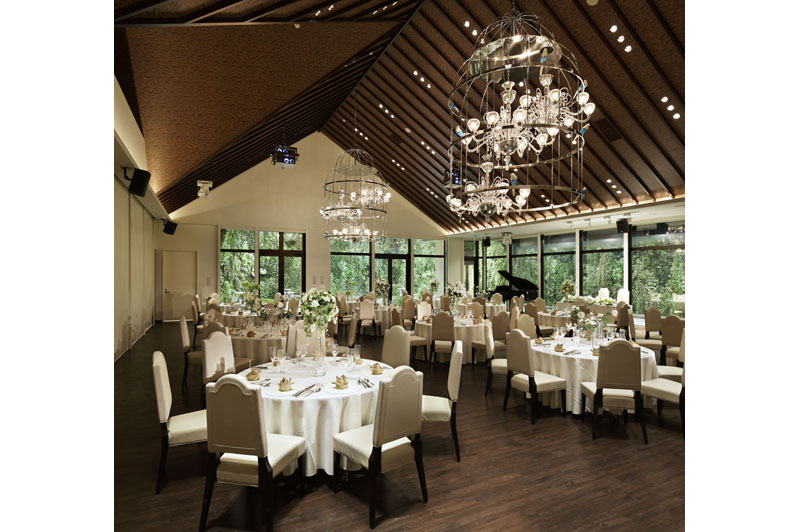
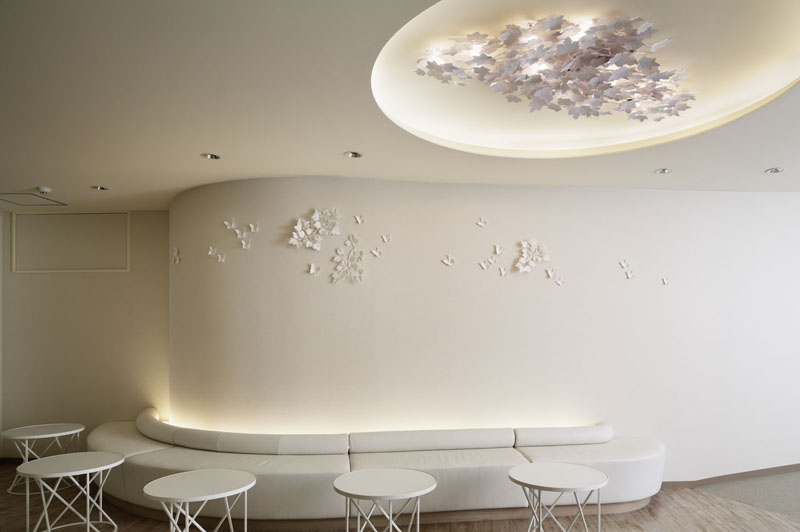
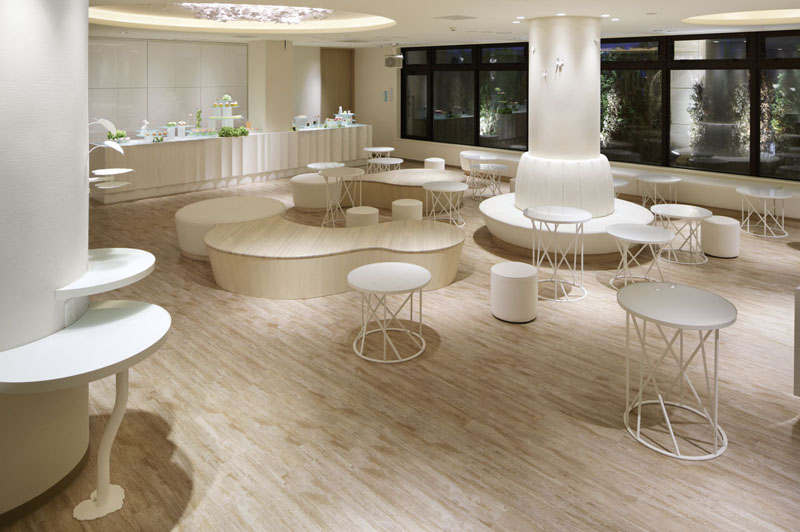
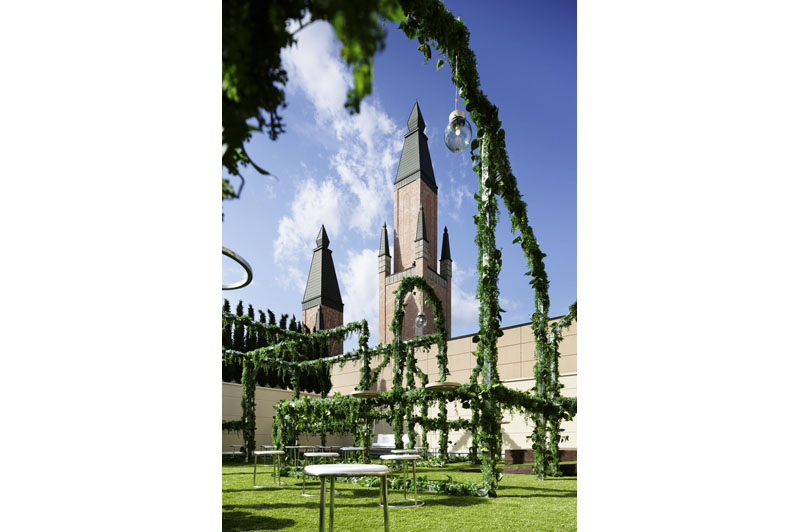
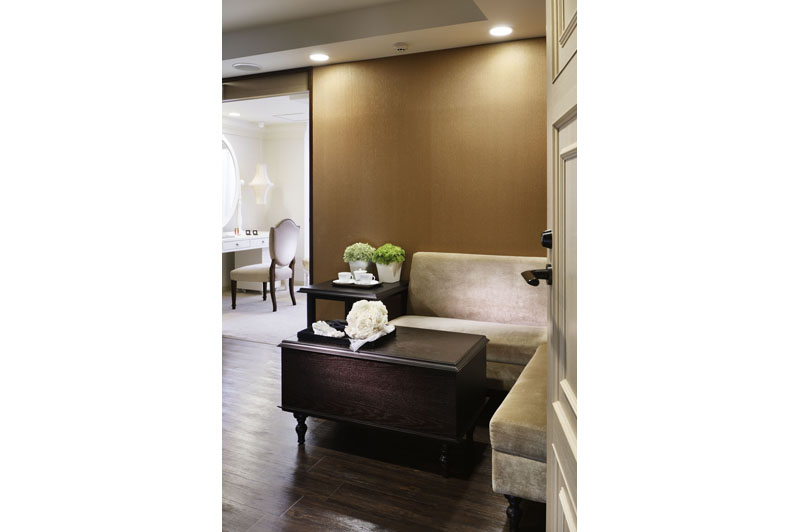
|
MIYANOMORI FRANCES | |
interior design: | 9 Photos 2012.08 sapporo, Japan |
宮の森フランセスは、北海道・札幌にある緑に包まれたブライダル施設です。 森の中のウェディングリゾートをコンセプトに、家具、装飾、アートコーディネートを担当。 ブライダルというファンダジーな世界を演出する仕掛けとして有機的なオブジェやグラフィックを館にちりばめています。 鳥の巣のように絡み合った植物のオブジェ、巨大なパッチワークの木のグラフィック、甘いデザートタイムを盛り上げる純白の葉っぱや蝶など。 どれも森の自然と神秘性を感じさせ、印象に残るストレートな表現としています。 |
|
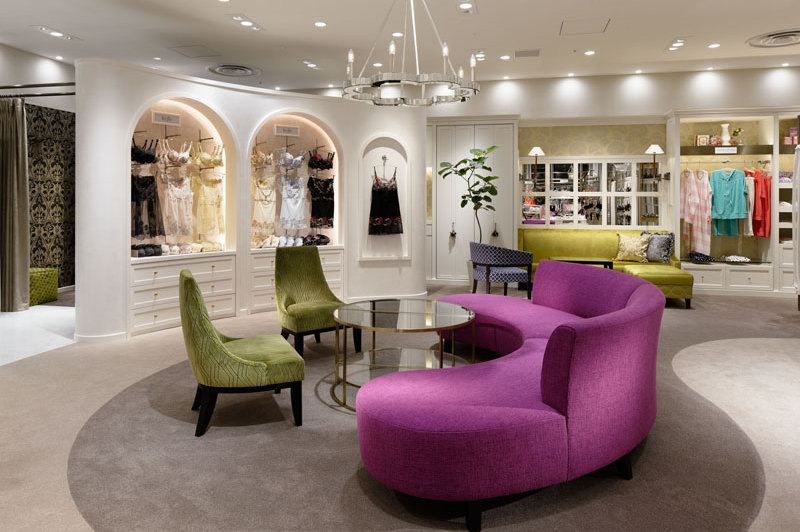


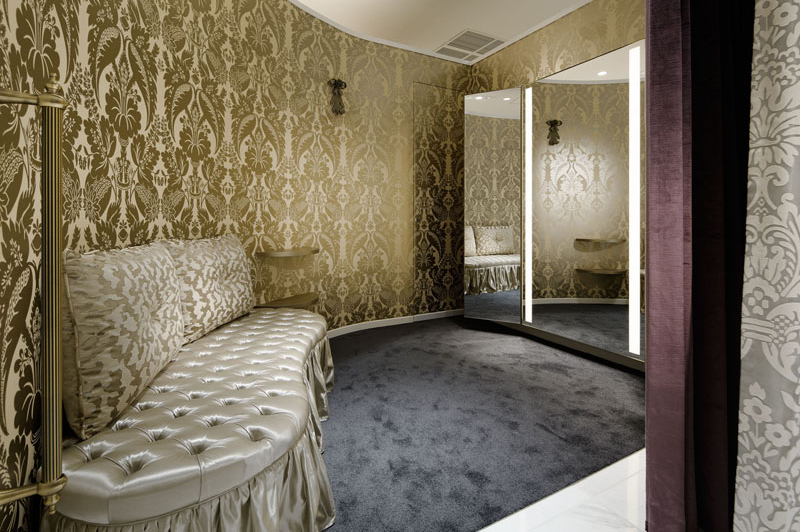
|
TRUE STORY by Wacoal | |
interior design: | 4 Photos 2012.04 Shibuya Tokyo, Japan |
「渋谷ヒカリエShinQs」内にオープンした、ワコール発 自分らしいライフスタイルを実現するための『モノ』『コト』と出会える新インナーセレクトショップ。女性ならではのカラーリングやテクスチャーを重視し、クロスやファブリック、家具のコーディネート及びデザイン、製作を担当しました。 | A new inner wear select-shop for various lifestyles and occasions was made in "ShinQs, Hikarie (Shibuya, Tokyo)" by Wacol. Focusing on feminine textures and colors, we were responsible for furniture coordination, design and fabrication, including cloth and fabric used. |
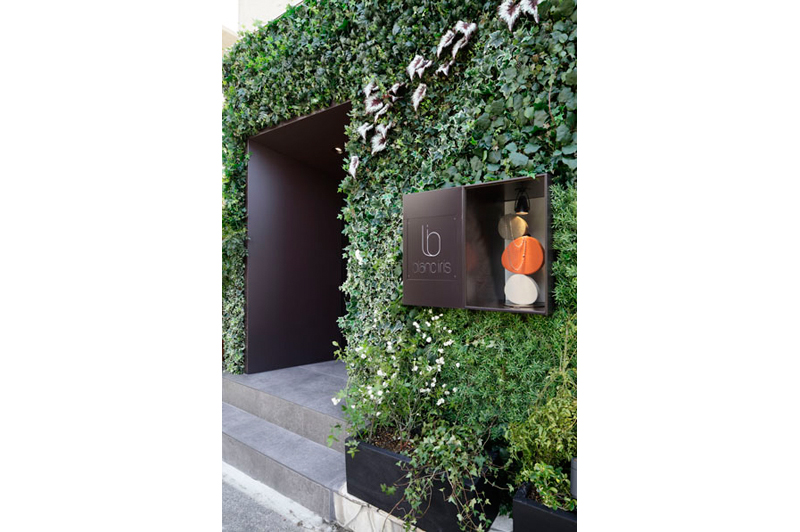

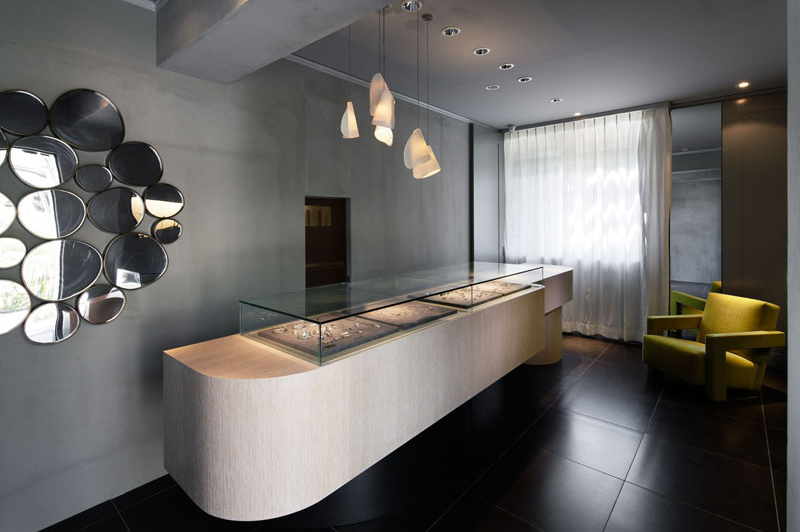
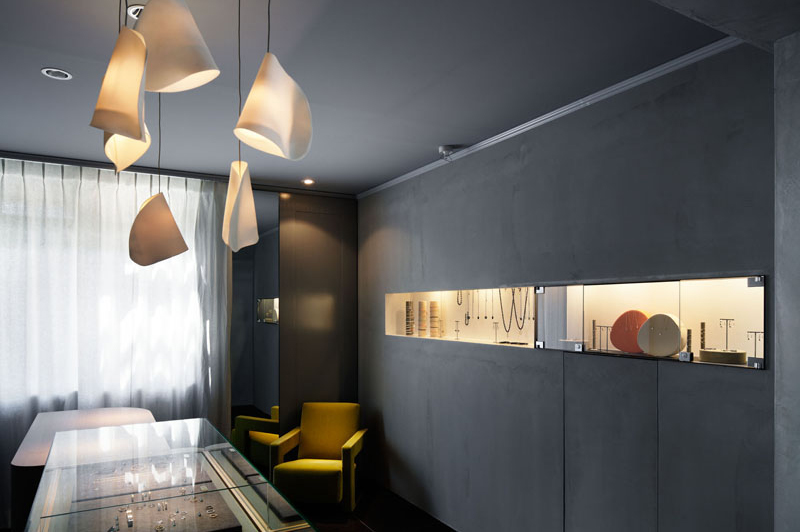
|
blanc iris | |
interior design: | 4 Photos 2012.03 Omotesando Tokyo, Japan |
表参道の路地に、グリーンと白い花に覆われたジュエリーショップが出来ました。金属の持つ優雅な光沢と素材感を彫刻的に表現したジュエリーが並ぶ店内は、グレイッシュな色調の中に、アールの曲線が美しい陰影をつくるロングカウンターのみというシンプルな構成になっています。ペンダント照明や、壁面を飾るミラー、ゆったりとしたミントグリーンの椅子までも、ジュエリーを引き立たせる為の装置としてデザインした、本物の価値観をもちながら、遊び心をもった大人の女性のためのショップです。 | A jewelry shop covered with green and white flowers opened in the back streets of Omote-sando. Expressing the shines and elegant gloss of the precious metals used, the jewelries are placed in a grey atmosphere, with a simple long counter with curves creating beautiful shadows. The lightings, mirrors, mint-green chairs were designed as a to emphasize the beauty of the jewelry for this shop made for women who have a playful imagination. |
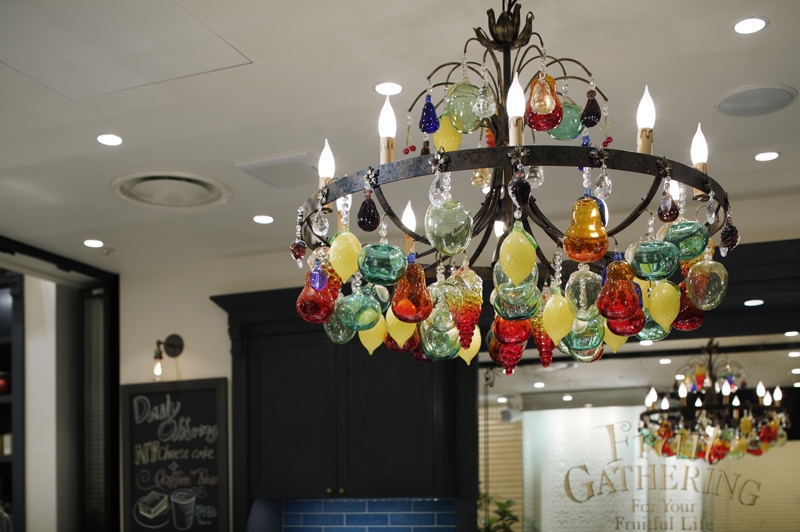
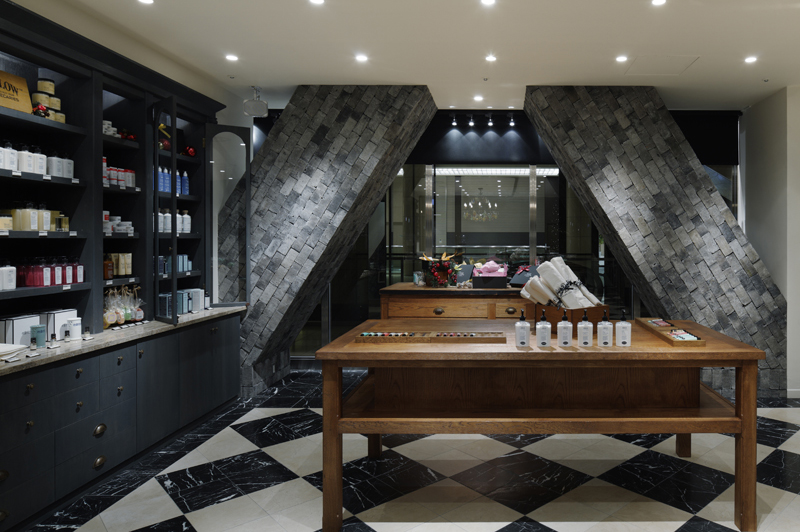
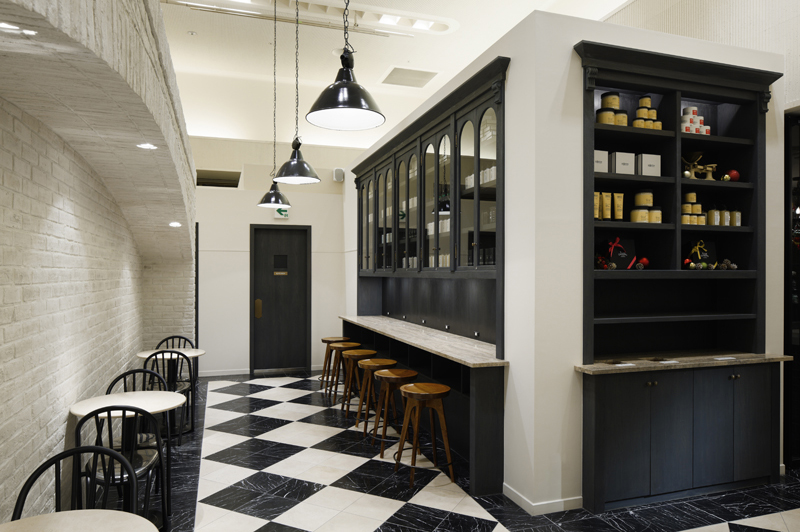
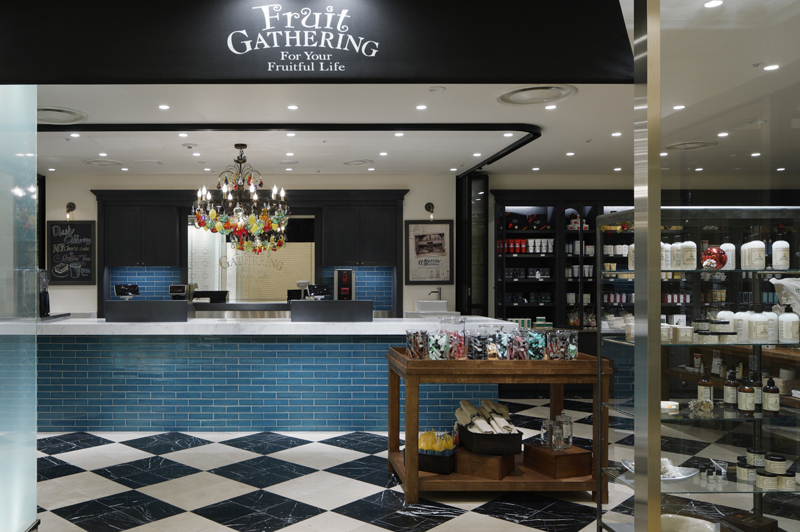
|
Fruit Gathering HANKYU MENS TOKYO | |
interior design: | 2 Photos 2011.10 Yurakucho Tokyo, Japan |
有楽町阪急メンズ館内にオープンしたニューヨークのコスメ「C.O.Bigelow」を中心に扱うファーマシーセレクトショップ。カフェを併設した開放感のある空間の中、老舗調剤薬局らしい趣のある家具のコーディネートと什器デザイン、製作を担当しました。 | A pharmacy select shop focusing on NY cosmetic brand "C.O.Bigelow" was made inside of a department store "Yurakucho Hankyu Mens". The furniture coordination and fixture design for this space equipped with a cafe was made to create an atmosphere similar to an old pharmacy. |
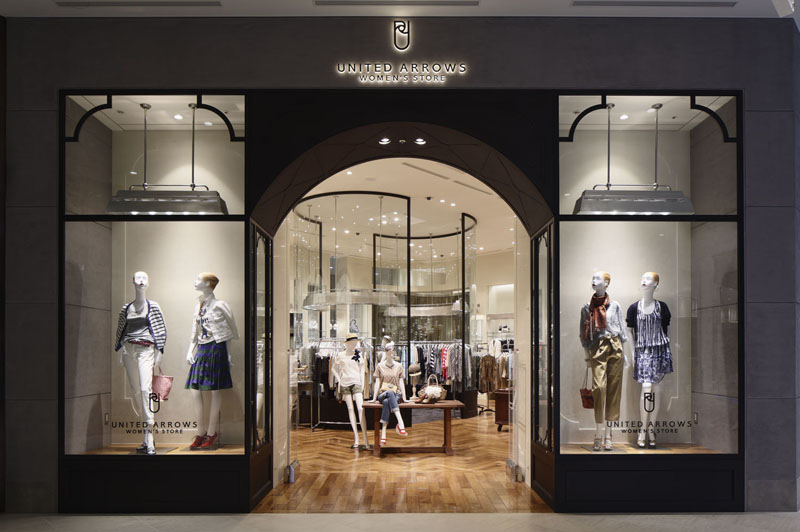
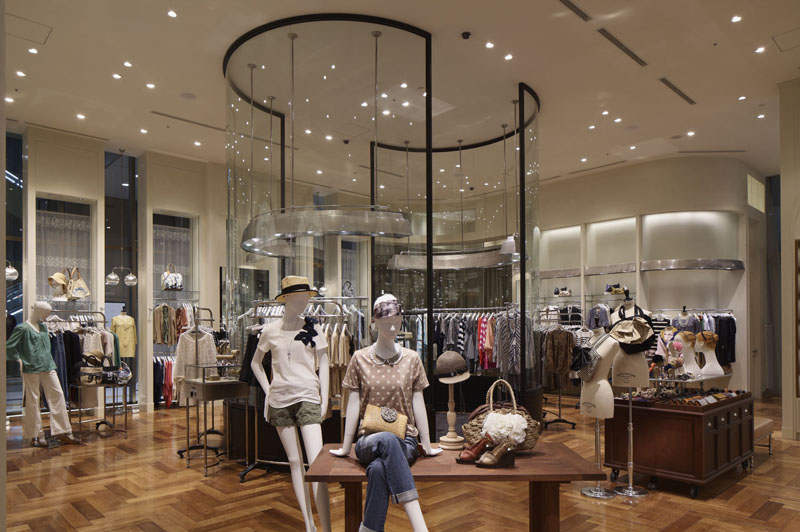


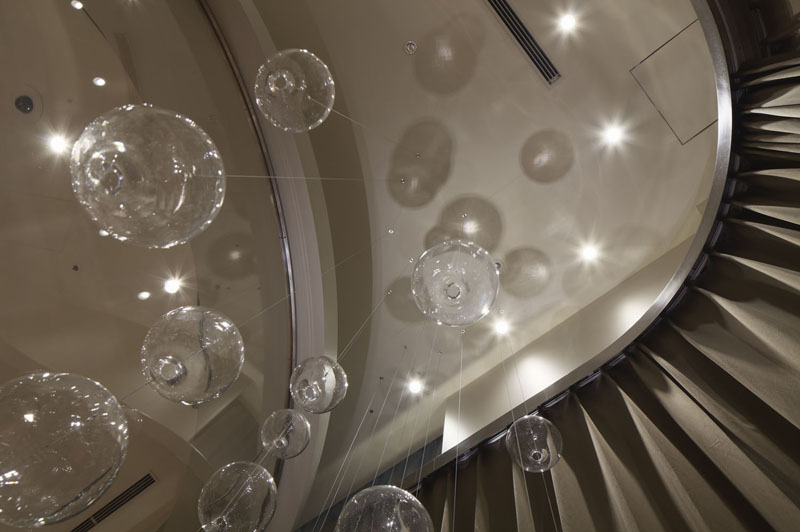
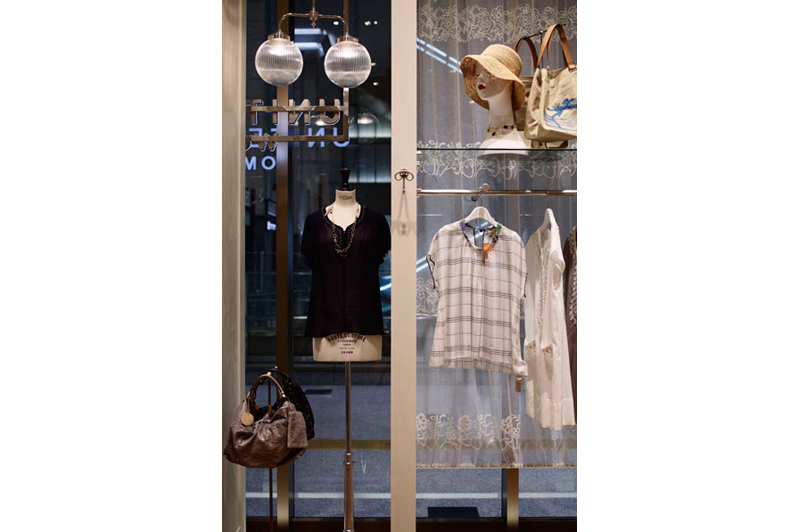
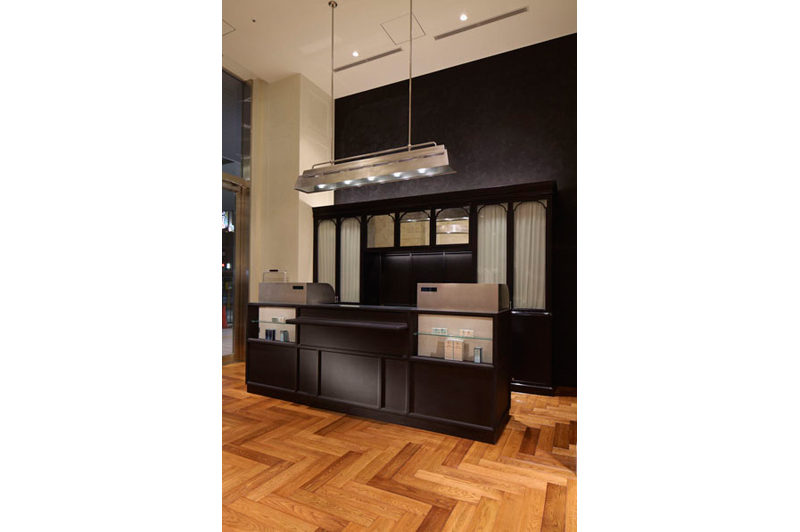
|
UNITED ARROWS Women's store | |
interior design: | 7 Photos 2011.05 Umeda Osaka, Japan |
JR大阪駅に新しく開業した「ノースゲートビルディング」の中核となる専門店「LUCUA(ルクア)」内のショップ。中央に5mのガラスパーティションを配置。黒をポイントに、シックでありながら凛とした女性らしさを感じさせる空間を表現しました。 | A shop inside "LUCUA" located in the center of the North Gate Building in Osaka station. A 5m glass partition was placed in the center of the shop. With black as the accent color, we created a space chic and feminine. |
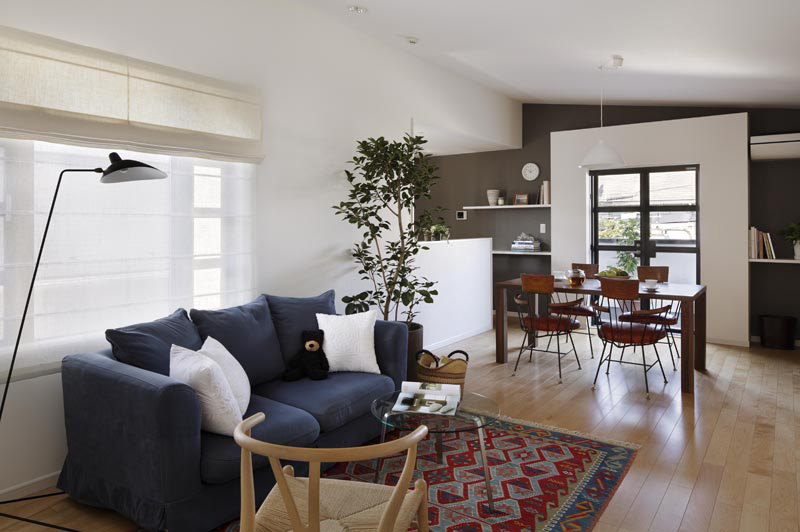
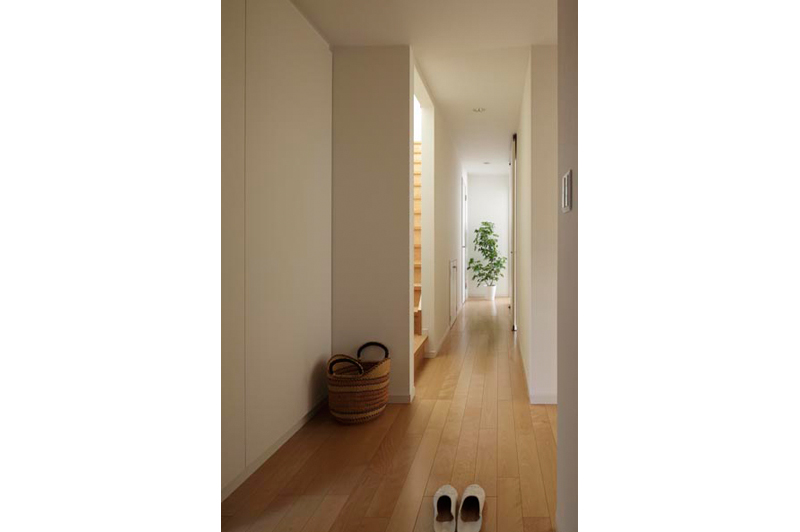
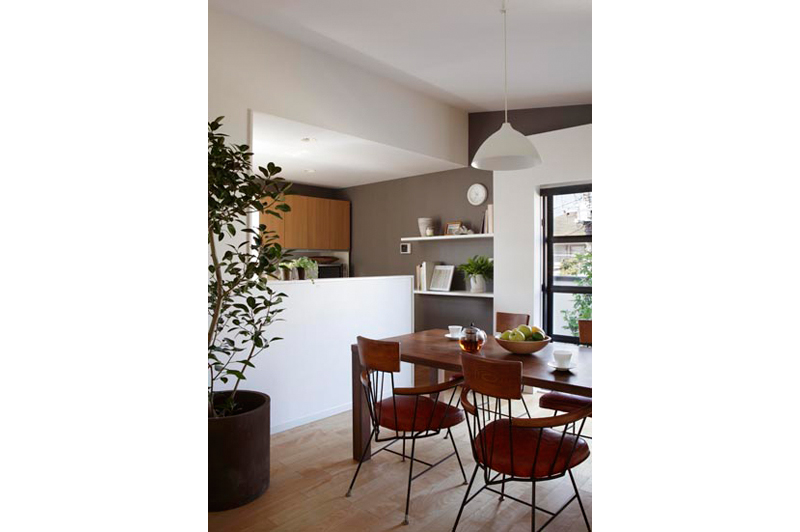

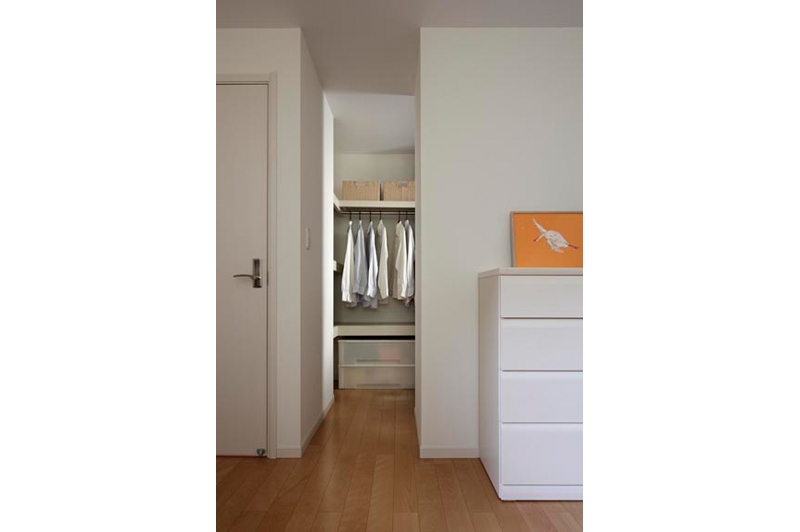
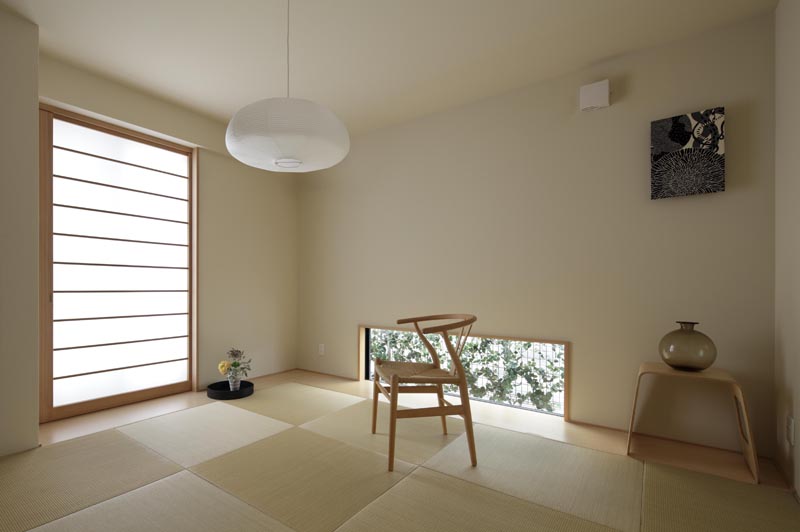
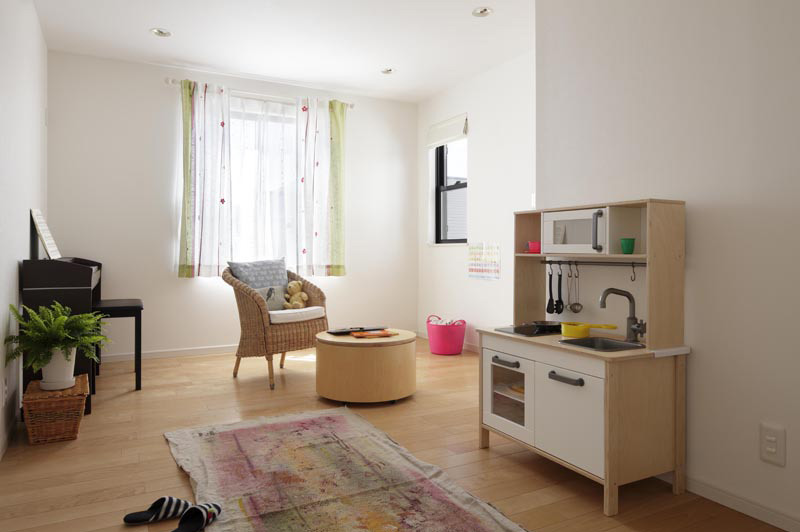
|
M HOUSE | |
interior design: | 7 Photos 2011.03 Japan |
東京郊外にある木造二階建ての住宅。30代のご家族が住まわれる住居は、隣接する建物との関係性を重視して中庭を囲む形状にし、日中家で過ごす時間の長い奥様の時間を軸にプランしました。可動式の家具により将来的に部屋の大きさを自由にできる、住む人の環境によって一緒に育っていくような家造りを目指しました。 | A 2 story residence in the suburbs of Tokyo. The client, a couple in their 30's, decided to place a garden in the center of the residence. The basic plan was made based on the wife's life cycle. With mobile furniture, the space was made to grow along with the families future plans. |

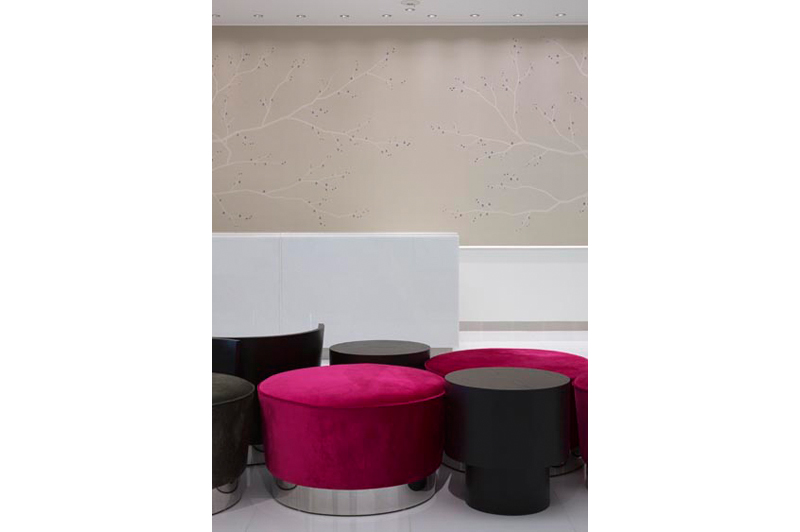
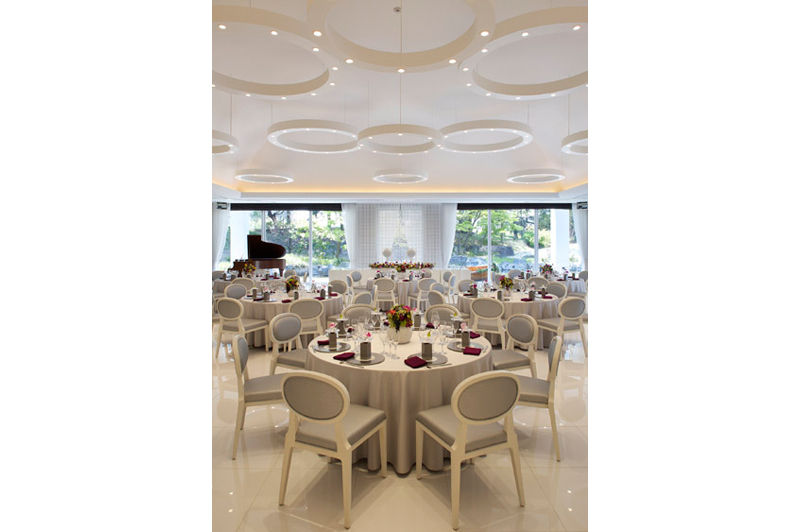
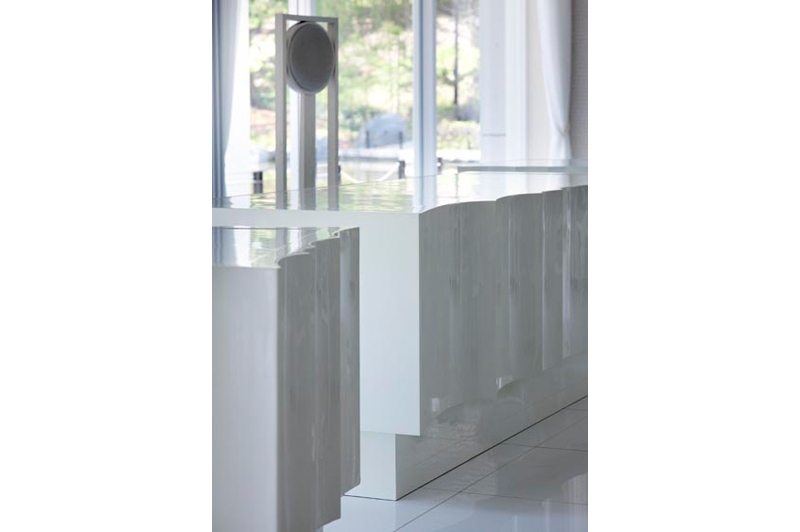
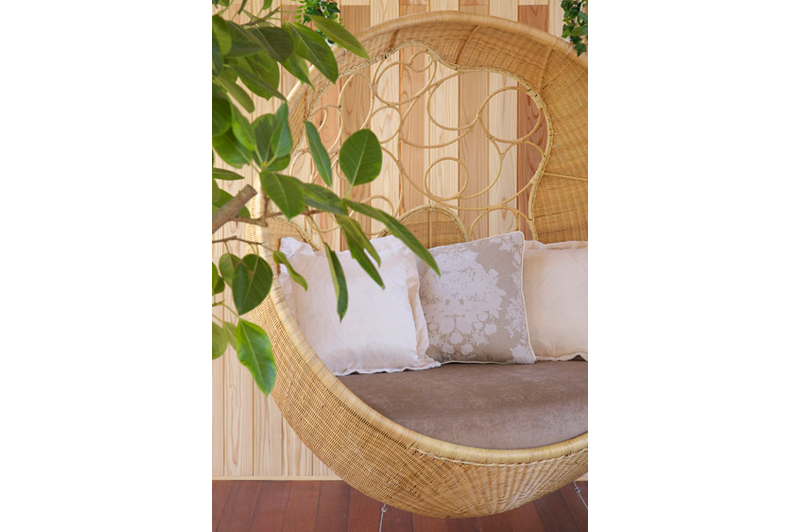
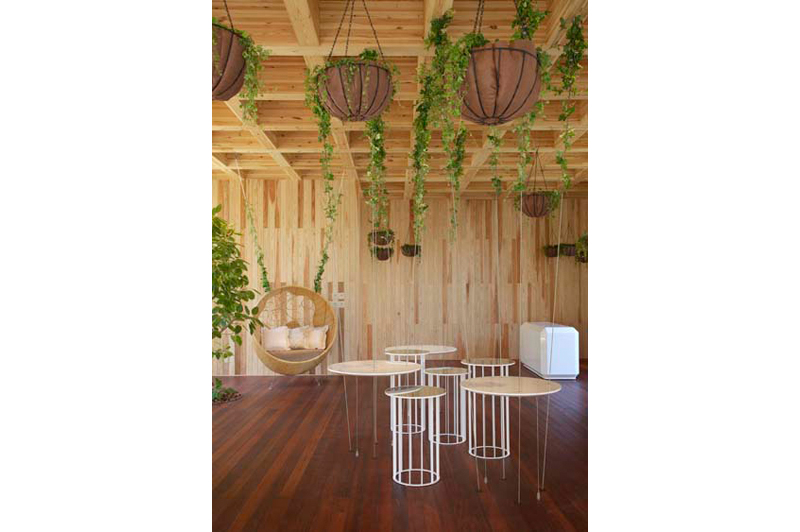
|
鶴見ノ森 迎賓館/ TSURUMI NO MORI GEIHINKAN | |
interior design(church、banquet): | 6 Photos 2011.03 Tsurumi Osaka, Japan |
1990年、国際花と緑の博覧会開催の折、皇室や海外からの要人を迎えるために「迎賓館」が建てられました。20年を経て、花をイメージにした家具や装飾により、華やかなロビーやバンケットを有するブライダル施設としてリニューアル。また森に囲まれたチャペルを新設し、静かな森の中で花と緑にやさしく包まれる空間を実現しています。全てのFFEを担当。 | This "Geihinkan" (guest palace) was made in 1990 during the International Flower Expo, to welcome the emperor and important guests from overseas. After 20years, with the help of decorations and furniture inspired by flowers, this palace was re-created into a bridal facility with a gorgeous banquet and lobby space . A chapel in the forest was newly made to create a soft atmosphere surrounded by flowers and wood. Furniture, fixtures and other equipments were designed. |
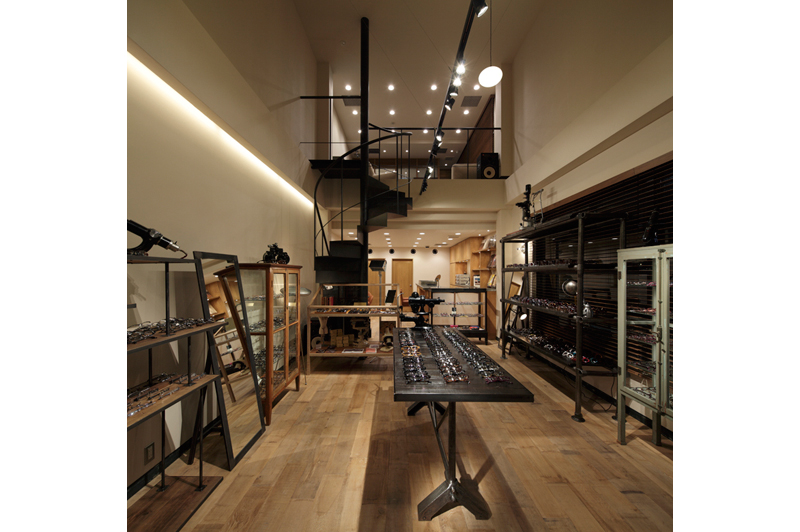

|
G.B.Gafas | |
interior design: | 2 Photos 2010.06 Kyoto, Japan |
オーナーの眼鏡に対する“想い”が随所に感じられるこだわりを持った心地よい空間に、ハンドメイド感を残す家具をコーディネート。 あえて家具を統一しないことによって、ファクトリー的なショップとなりました。 | To portray the passion towards spectacles, furniture with handmade touch were selected and coordinated. By intentionally choosing furniture without unity, resulted in a shop with a factory-like atmosphere. |
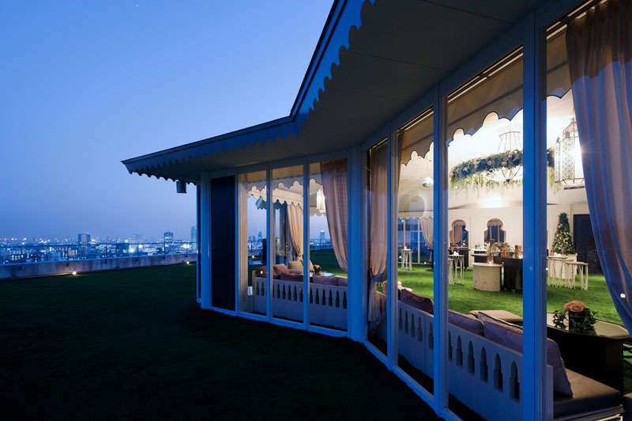
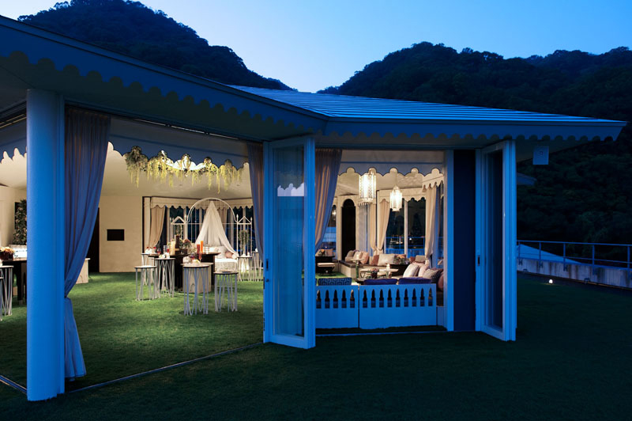
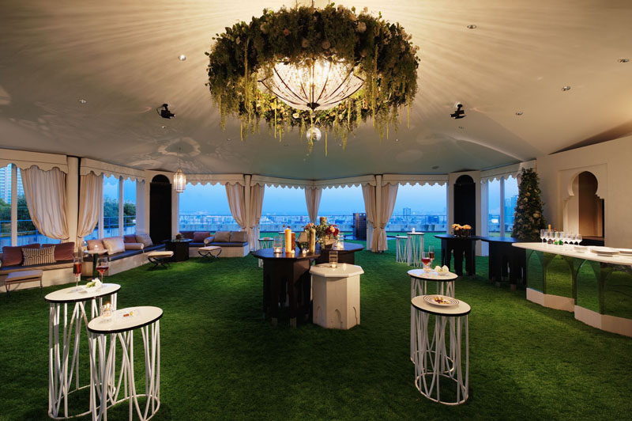
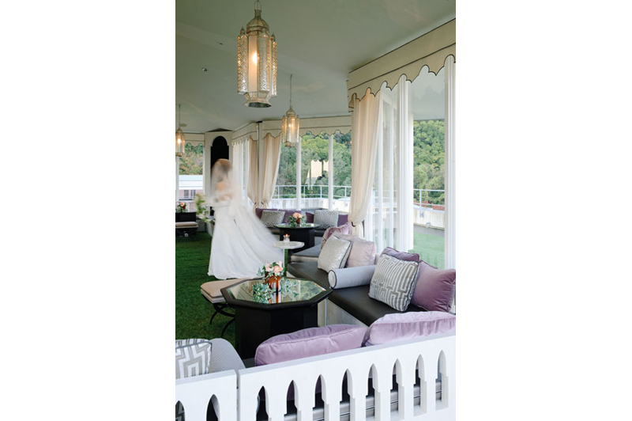
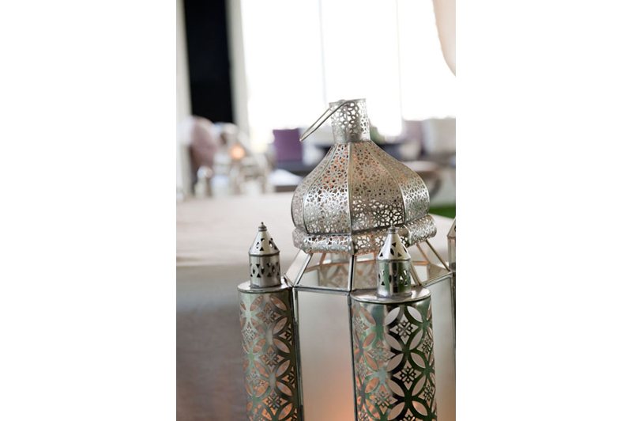
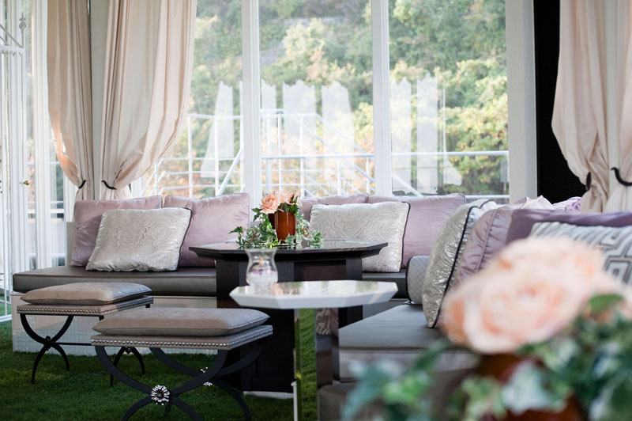
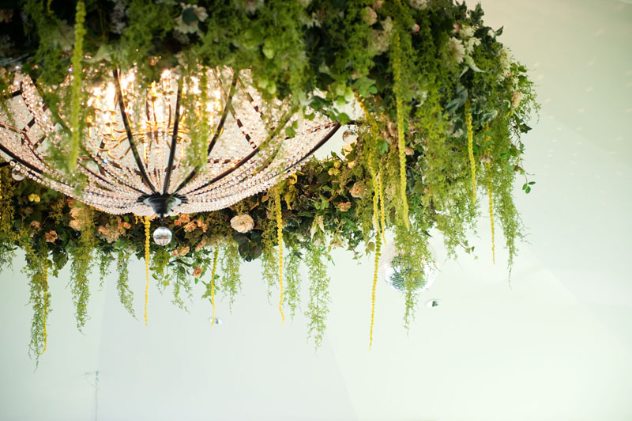
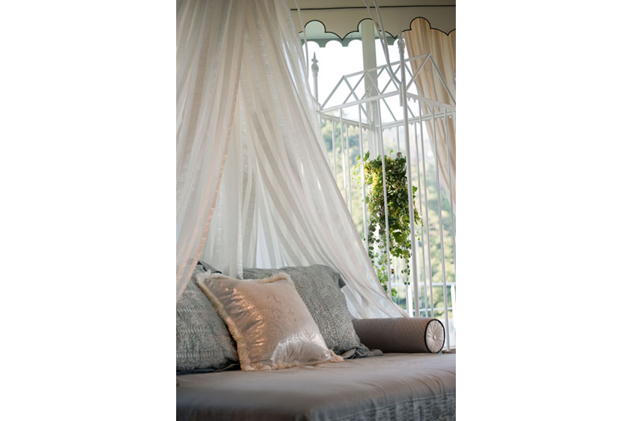
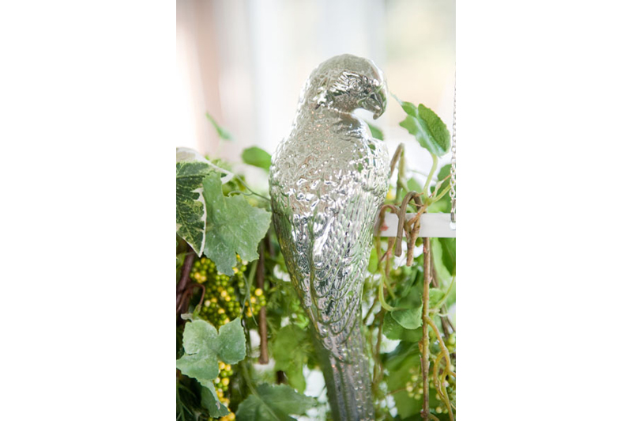
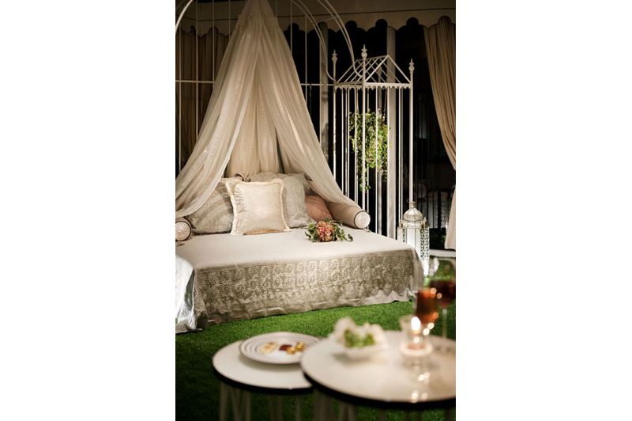
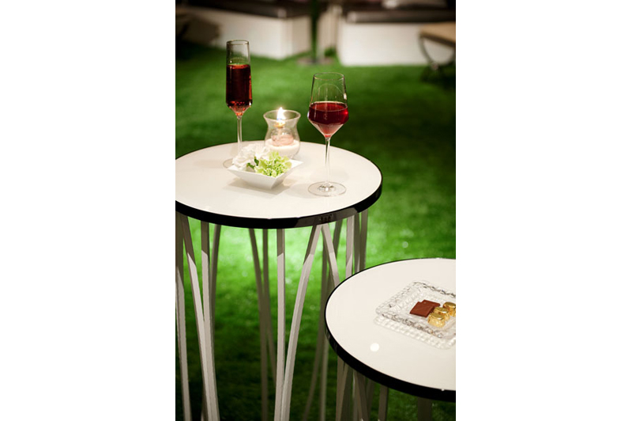
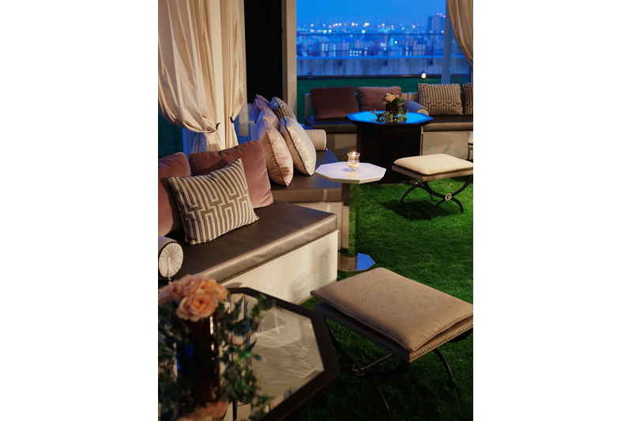
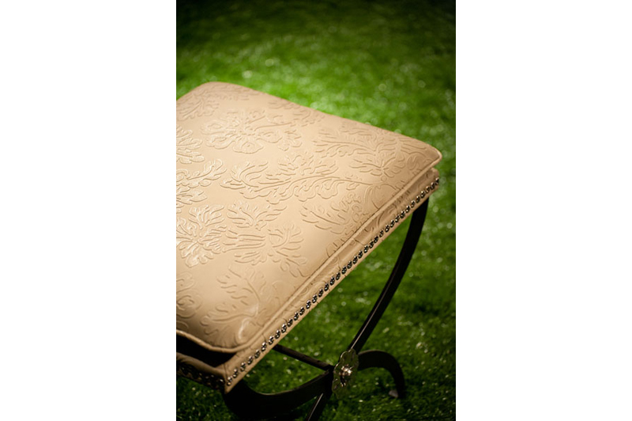
|
L'etoile | |
interior design: | 13 Photos 2009.09 Kobe Hyogo, Japan |
2005年に手掛けた神戸北野にあるウエディング施設「sola」のミラージュヴィラ屋上に新しくできたラグジュアリー空間。星(レトワール)をモチーフに、 神戸の美しい景色を一望できるスイーツビュッフェが誕生。アラビアンテイストを取り入れながら、シークレットガーデンをテーマにグリーンを活かしたFFEを担当。シャンデリアの装飾は、フラワーアーティストの川口昌亮氏。 | A new luxury space on the rooftop of a wedding facility "sola" located in Kobe japan. Motifs of stars were used for this sweets buffet, looking down on the beautiful sites of Kobe. Furniture, fixtures and equipments were made. Chandelier decoration was done by flower artist Masaaki Kawaguchi. |
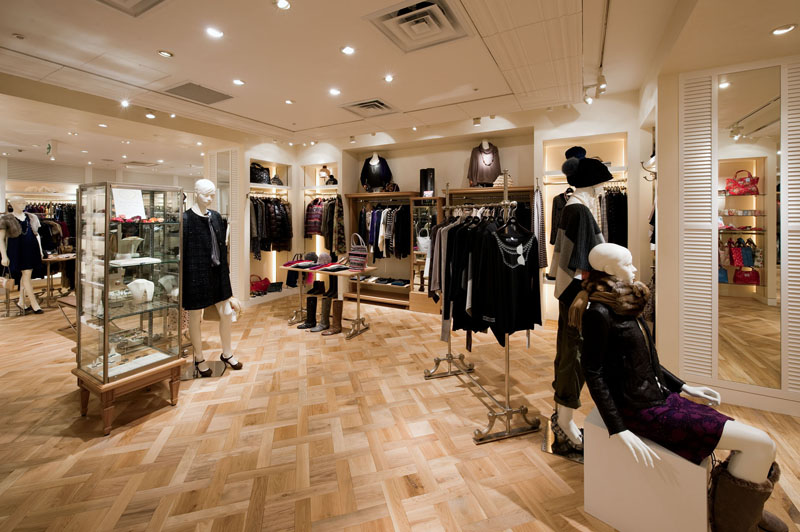
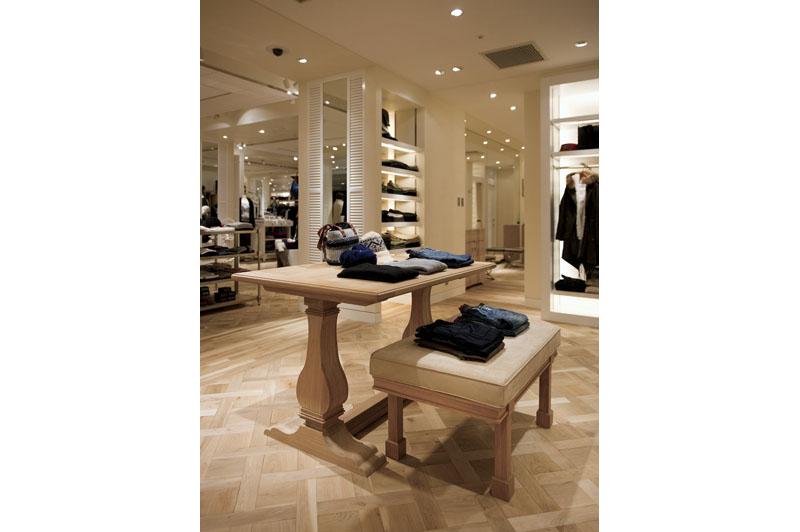
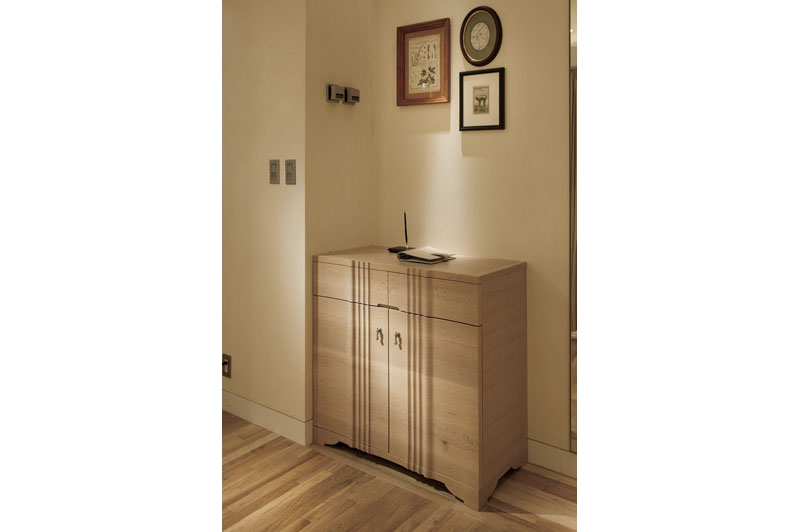
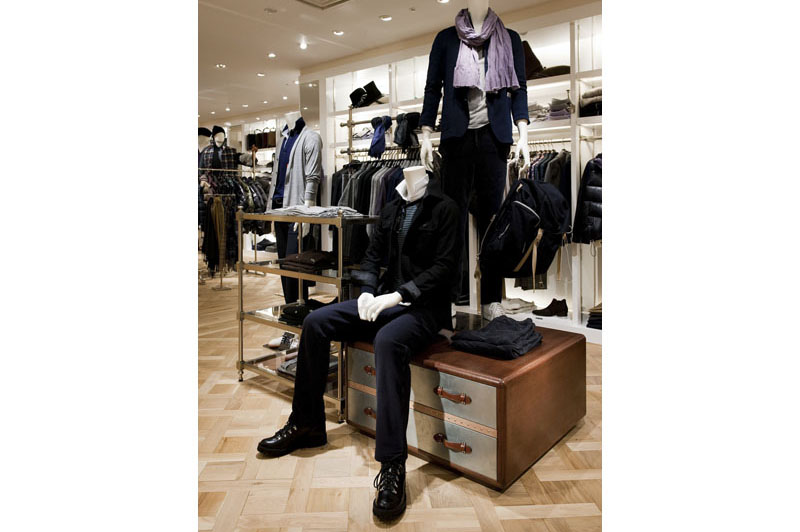
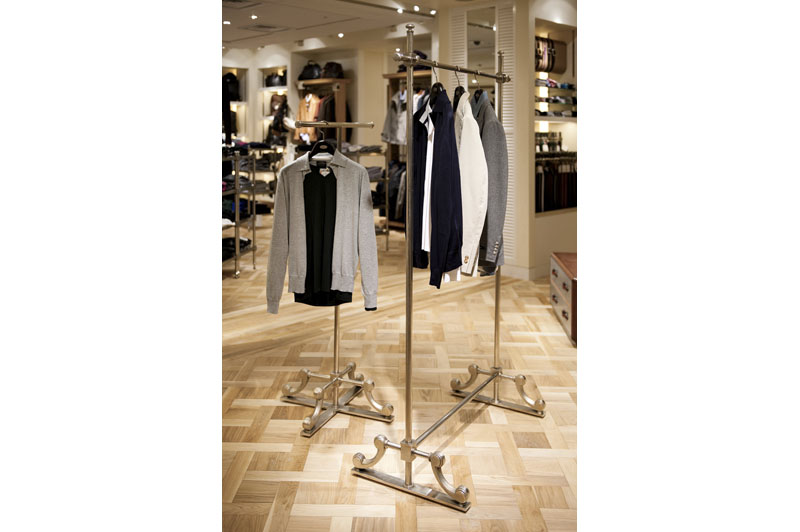
|
UNITED ARROWS Tamagawa Takashimaya | |
interior design: | 5 Photos 2009.09 Tamagawa Tokyo, Japan |
多摩川に近い川沿いの立地を印象づける「船」、「ボートハウス」、「旅」などをキーワードとした内装デザインに合わせ、ホワイトオークを基調に、レザーやファブリックに拘った什器デザインを提案。その他什器製作、既製家具のセレクト、買い付けを担当。 | Located near Tamagawa river, the keywords for this project were "boat" "boat house" and "travel". Fixtures made with white oak, leather and fabrics were produced. Other fixtures and furniture selection were also made. |
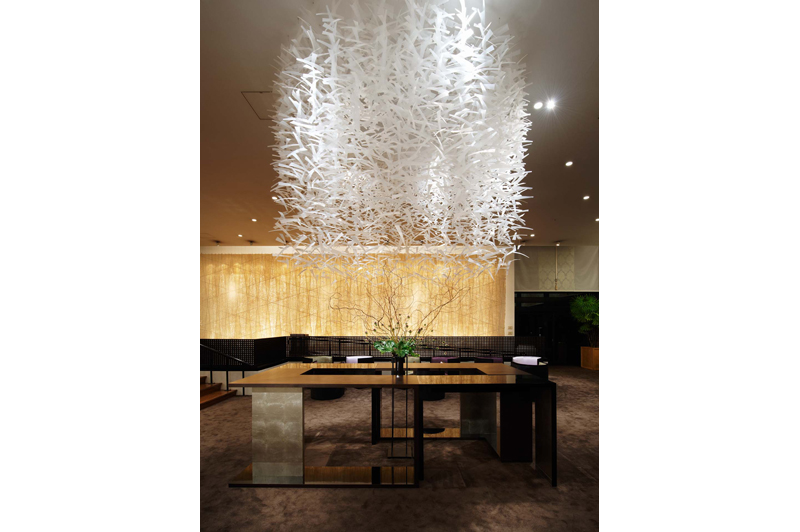
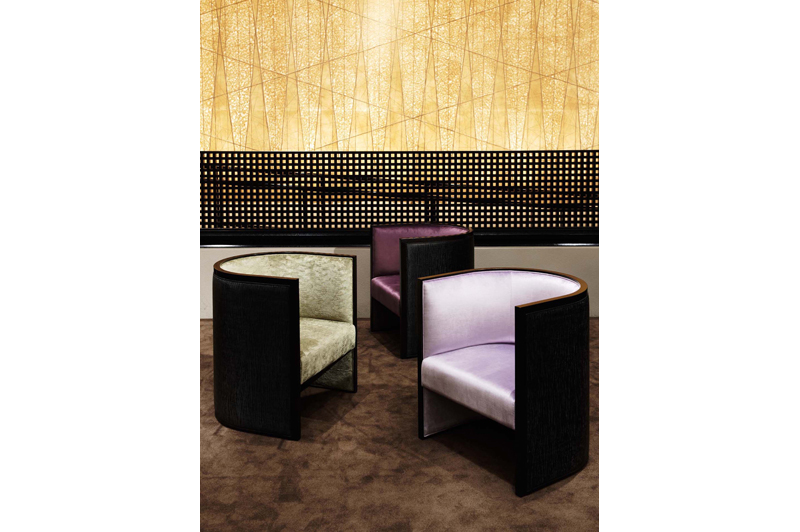
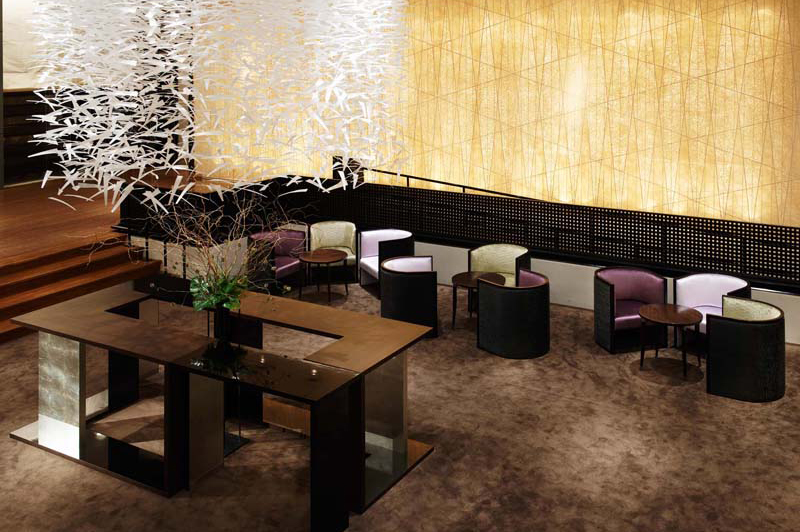
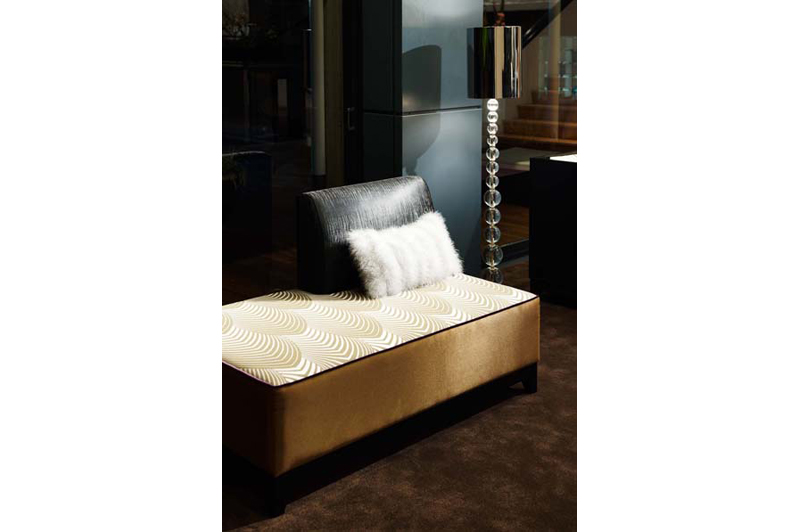
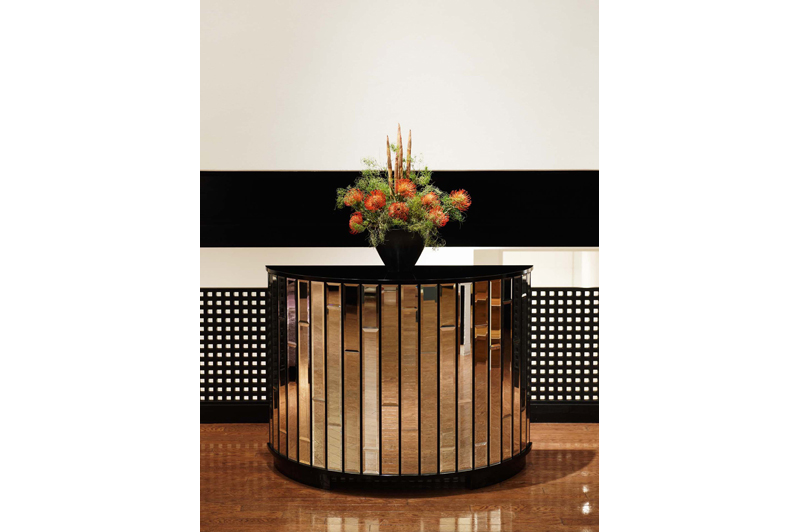
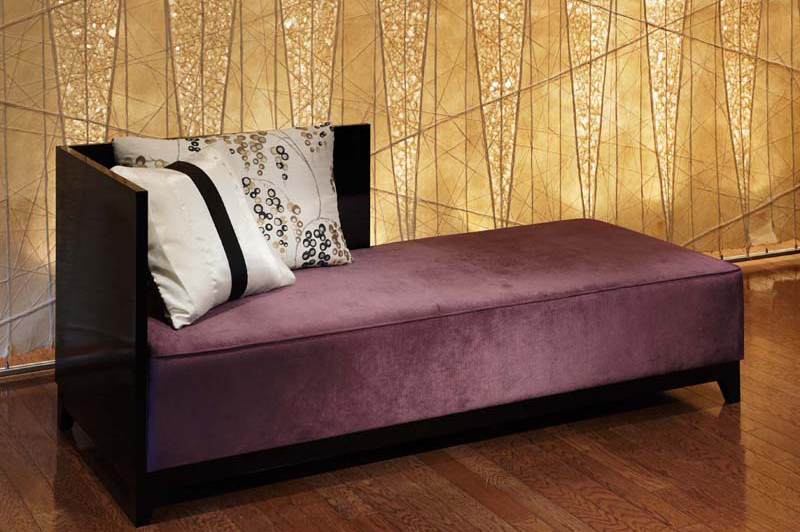
|
迎賓館/GEIHINKAN | |
interior design: | 6 Photos 2009.02 Suita Osaka, Japan |
万博開催中に各国貴賓をもてなす舞台として誕生した迎賓館。当時の華麗な記憶はそのままに、ブライダル施設として生まれ変わりました。野井成正氏設計のノーブルな空気感を持つインテリアのイメージにあわせ、2009年にロビーをリニューアル。家具はモダンなディティールを加えてよりシックな空間に。ラウンジ中央に澤田広俊のハンギングオブジェを設置し、空間に軽やかさを与え、人々が集う場を華やかに演出しています。ロビー及びガーデンのFFEを担当。 | The Geihinkan was originally built to host the VIP’s from various countries during the EXPO here in Japan. It is now a bridal facility still keeping the gorgeous and luxurious memories of its past. In 2009, designed by Sigemasa Noi, the lobby space of the facility underwent renewal. The noble design of Mr. Noi was joined with our choice of furniture with modern details to create a chic atmosphere. An object by Hirotoshi Sawada was installed in the center of the lounge space, creating a gorgeous space where people can gather. |
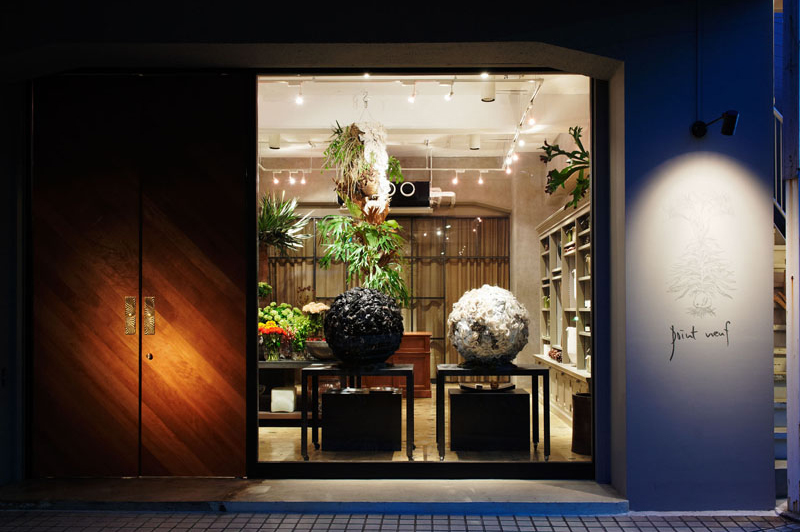
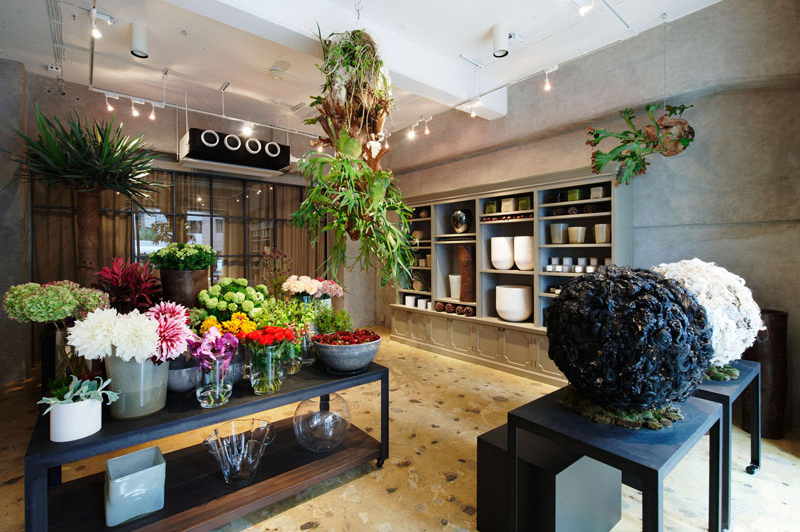
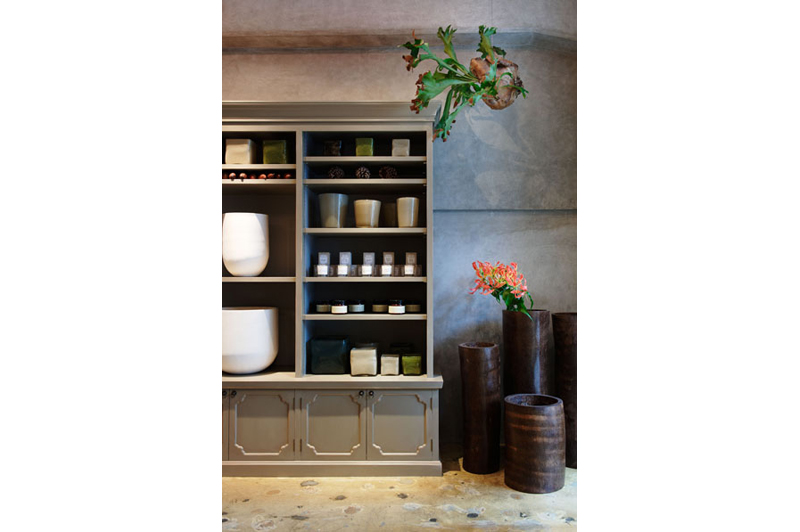
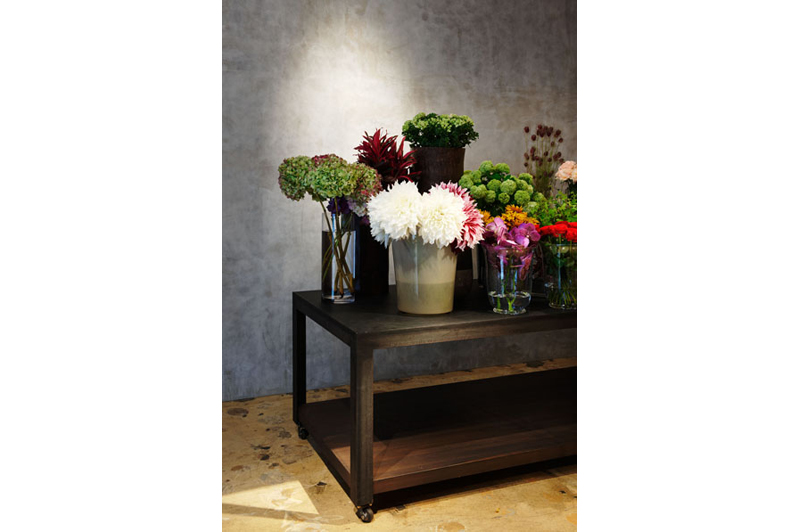
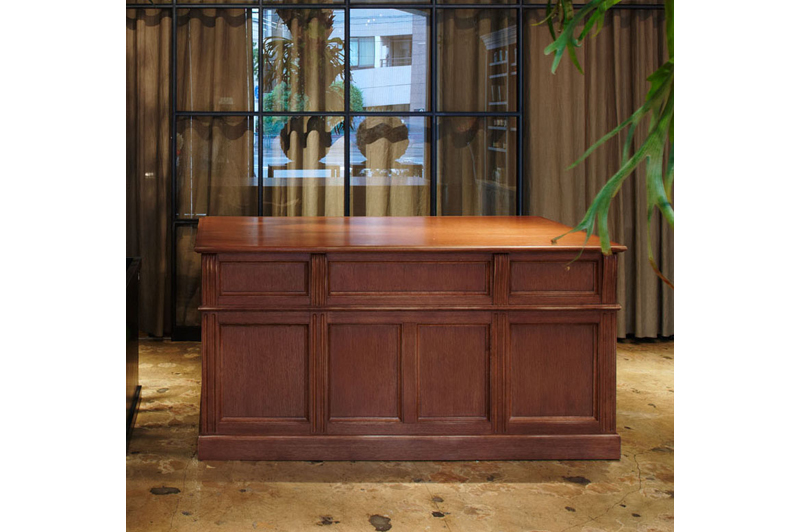
|
point nuef | |
interior design: | 5 Photos 2008.12 Hiroo Tokyo, Japan |
雑誌でのデコレーションやオブジェ製作などを手掛けるフラワーアーティスト川口昌亮氏のアトリエ兼ショップ。素材のもつ質感をいかし、ヨーロッパで長く経験を積んだアーティストのつくり出す世界感をより鮮明に打ち出せる空間を具現化。インテリアデザイン及び家具デザイン、製作を手掛けました。 | The Studio / Shop for flower artist Masaaki Kawaguchi. By taking advantages of the characteristics which the material encloses, we have created an atmosphere that realizes the world of the works by Kawaguchi, an artist with a long career in Europe. The interior design and furniture production were done by IN CO.,LTD. |
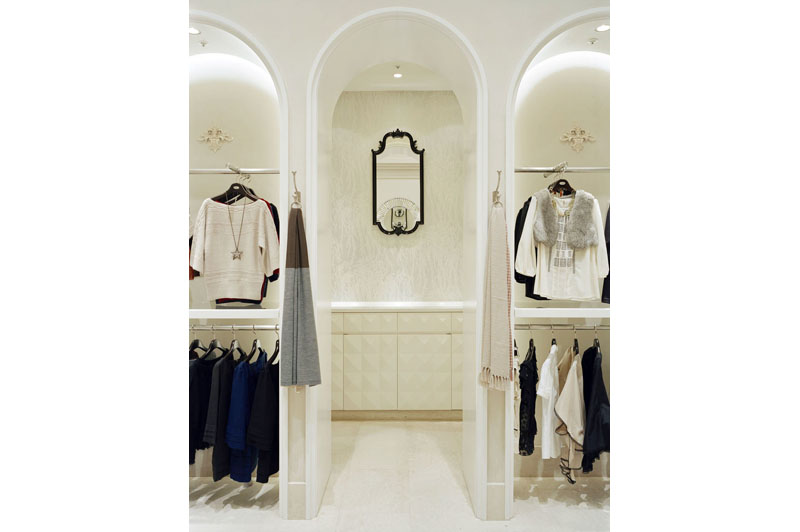
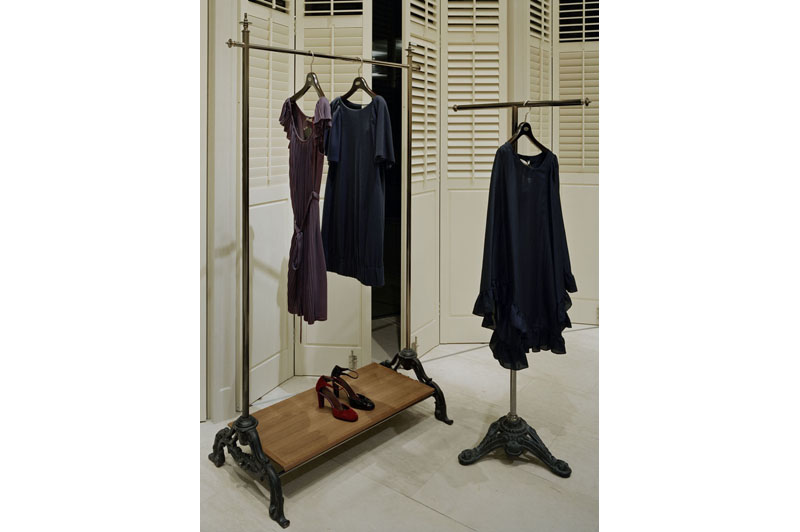
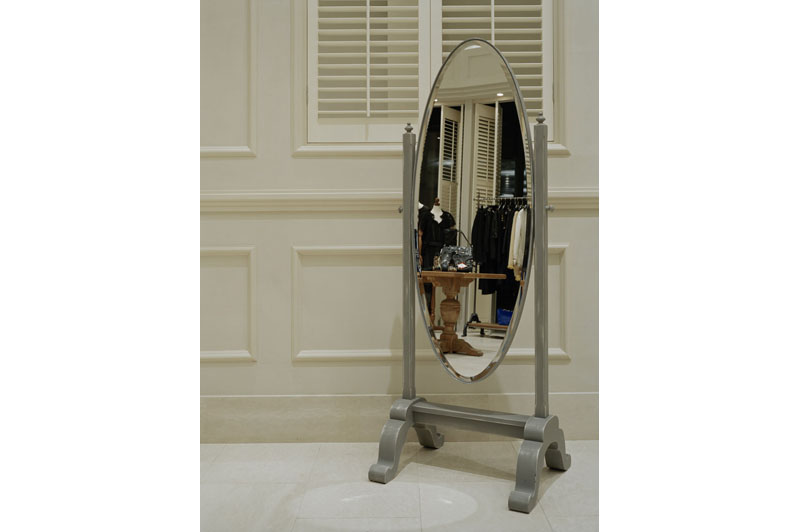

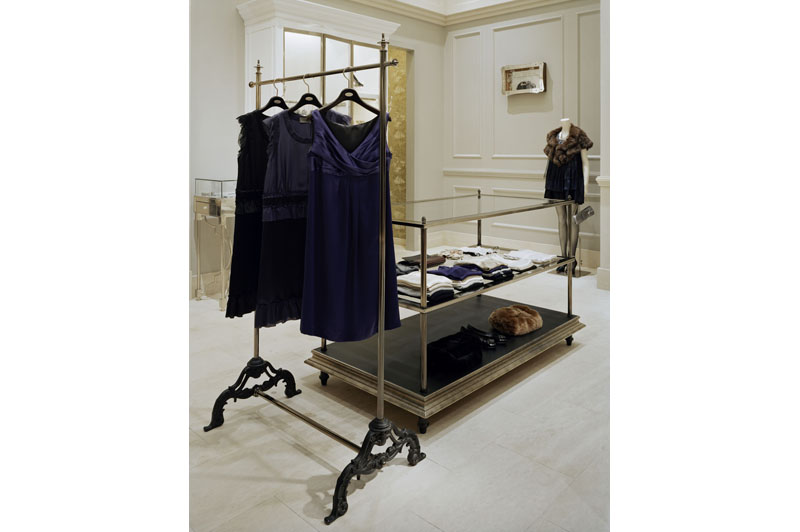
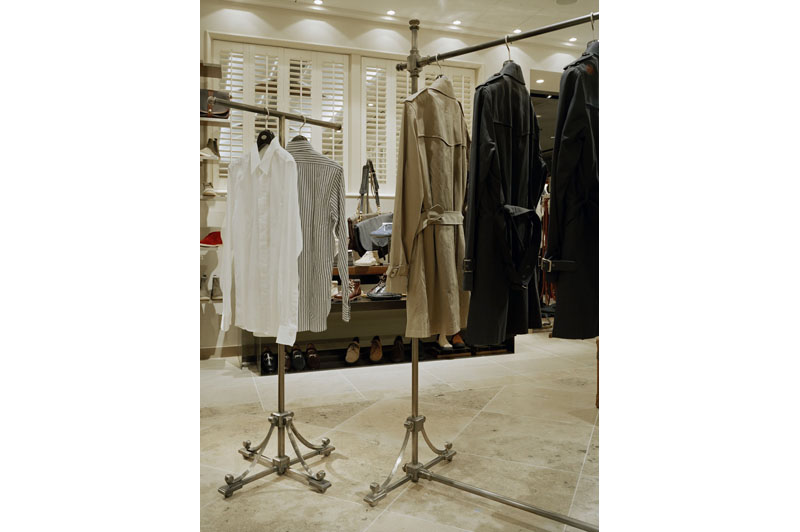
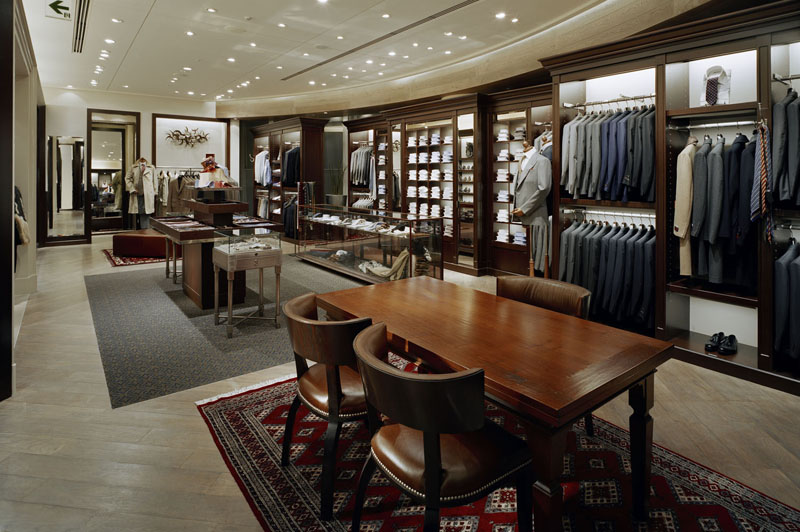
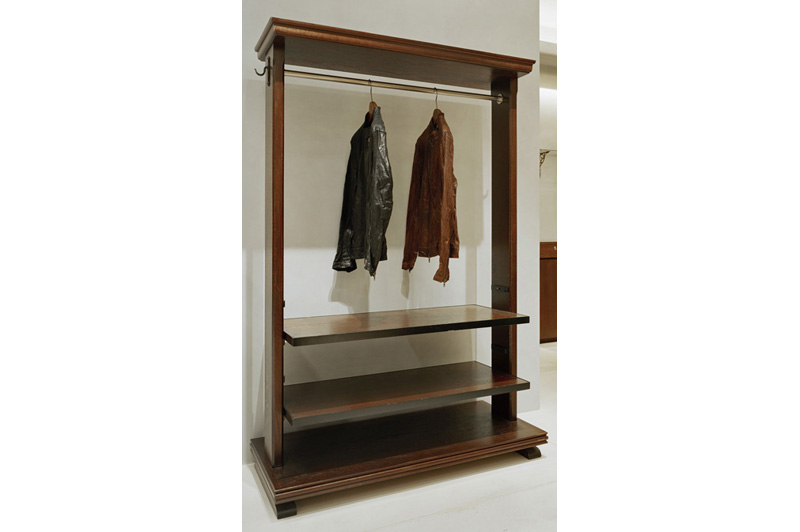
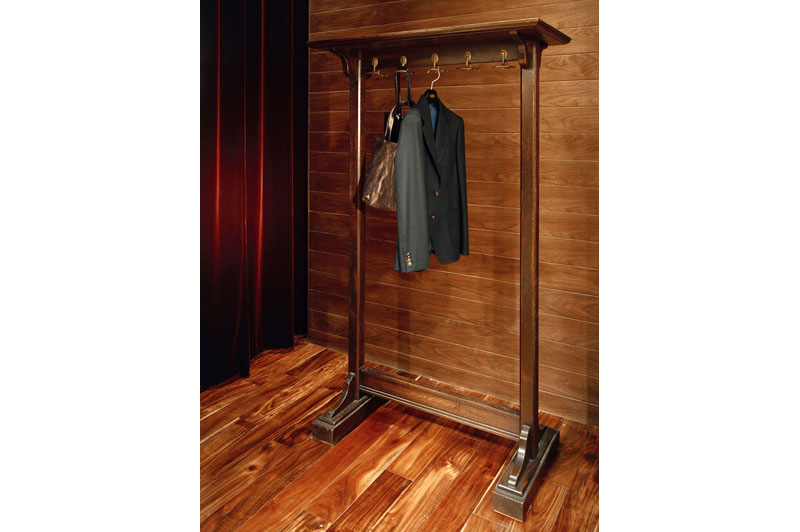
|
UNITED ARROWS Umeda | |
interior design: | 9 Photos 2008.09 Umeda Osaka, Japan |
西日本最大の広さを持つ「ユナイテッドアローズ」の大阪梅田店。1Fのウィメンズ、2Fのメンズとも、各ブランディングに合わせたFFEを担当しました。 | The largest “UNITED ARROWS” shop in western Japan, “United Arrows (Osaka, Umeda)”. Furniture was coordinated for both the 1F Mens, and 2F Ladies, to fit the branding of the store. Furniture produce, buying and coordination were done by us for this project. |
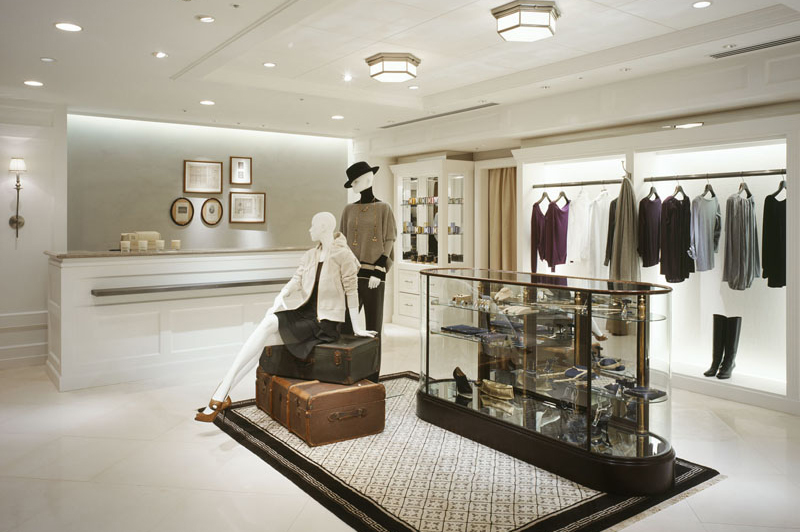
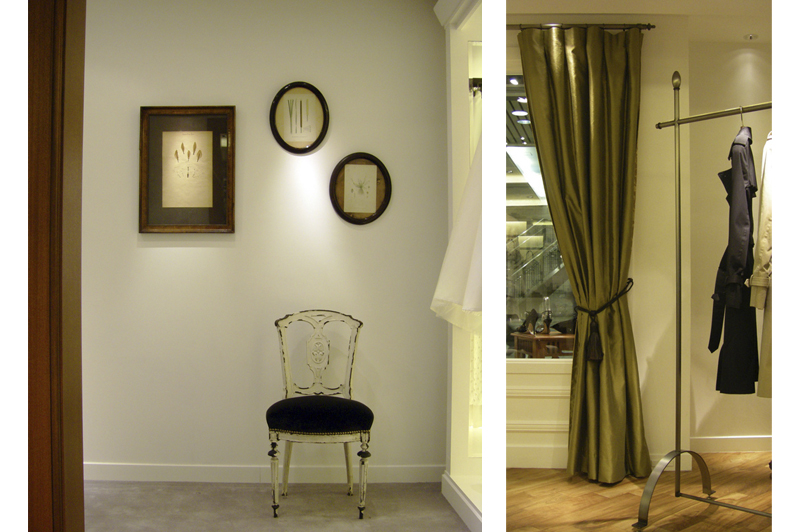
|
FELTRINE | |
interior design: | 2 Photos 2008.08 Shinsaibashi Osaka, Japan |
イタリア・ガルーダ湖近くの高級避暑地のある古城からインスパイアされた「FELTRINE」は、旅をテーマにラグジュアリーなスタイルを提案するレディース アパレルショップ。上質なホテルのエントランスや客室を感じさせるインテリアコーディネーションと、什器デザイン及び制作を担当しました。 | “FELTRINE” was created with inspirations of an old castle near Lago di Garda in Italy. The theme of this shop for a luxurious ladies clothe line was “travel”. The interior coordination was done by us, to add a “hotel entrance” like feeling, along with the designing of store fixtures. |
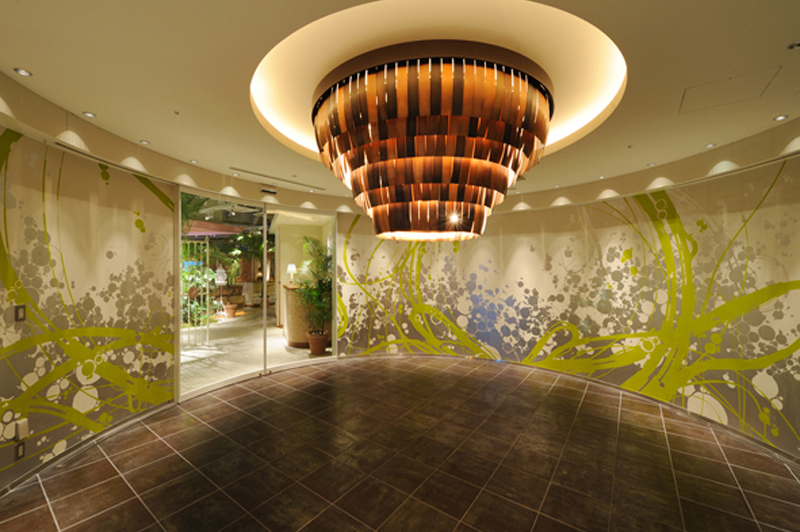
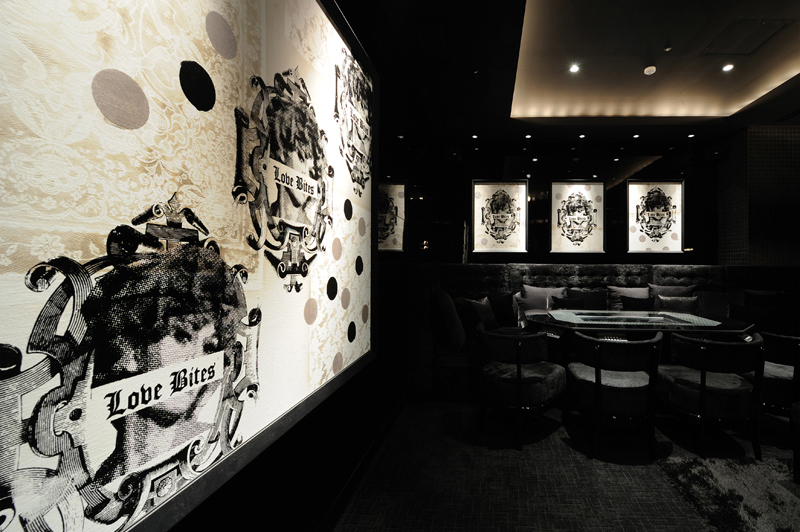
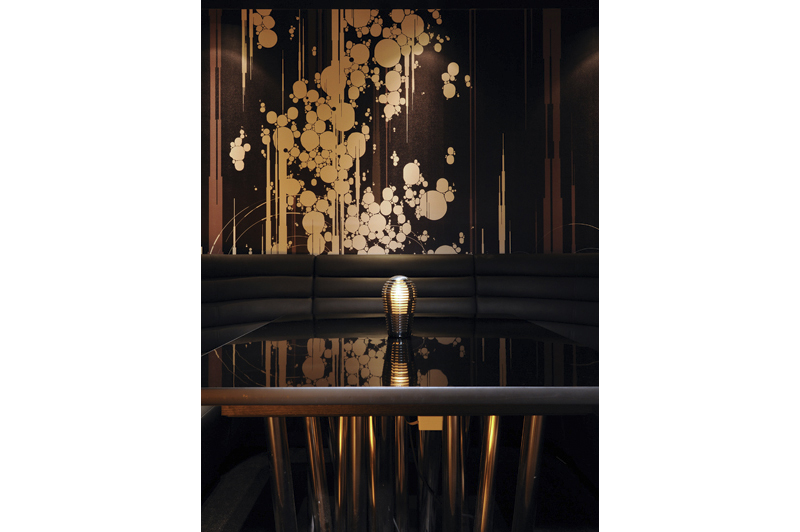
|
CANARIA | |
interior design: | 3 Photos 2008.06 Nagoya Aichi, Japan |
クラブとカフェの2業態の中で、クラブはエッジでマスキュリンな男性的な空間、カフェはアイランド風の明るい空間と、それぞれ個性の違う両空間のイメージを具現化した家具、装飾等を配置。その顔でもあるエントランスの壁画と巨大な照明のオブジェはこの異なる空間への期待感を象徴しています。 FFE、壁画、アート、オブジェなどを担当。壁面製作ではSALを起用。 | This project consists of two spaces. The club space with a “masculine” atmosphere, and the cafe space with an atmosphere of a“island”. Both spaces were decorated with different tastes of furniture to create two different atmospheres. A wall drawing and large lighting object was installed in the entrance area as the icon of the store. Furniture, fixtures, equipments were designed, and art objects work coordinated by IN CO.,LTD. We have assigned SAL for the wall graphic. |
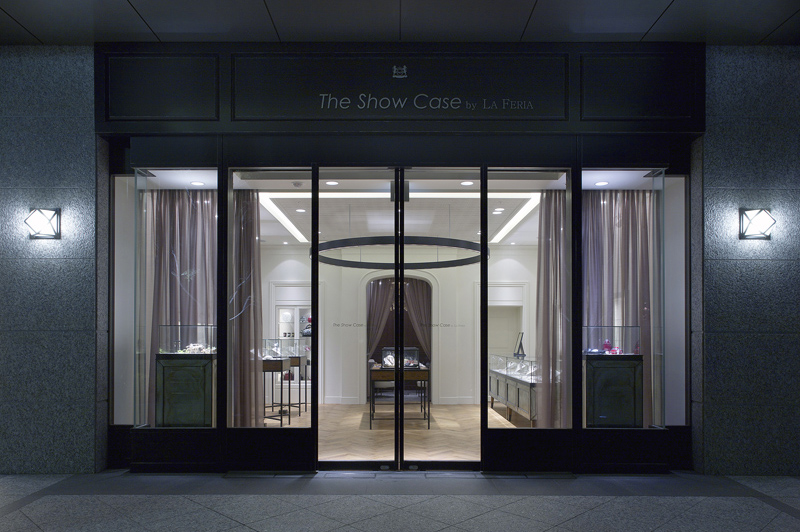
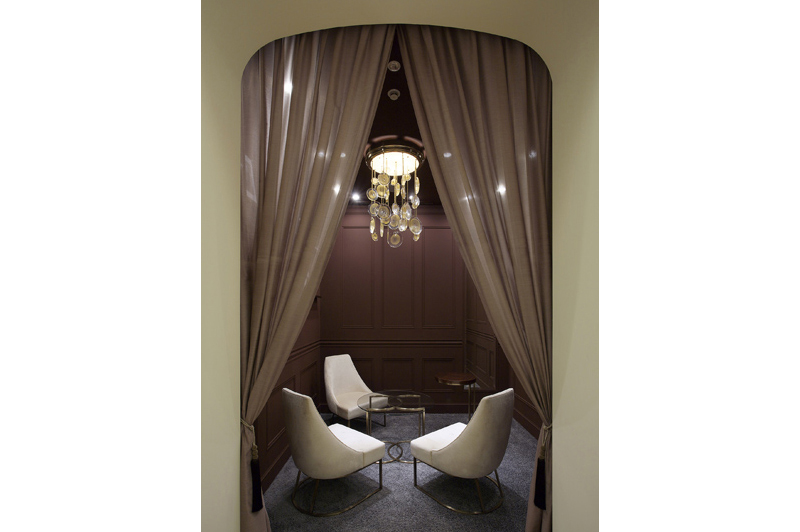
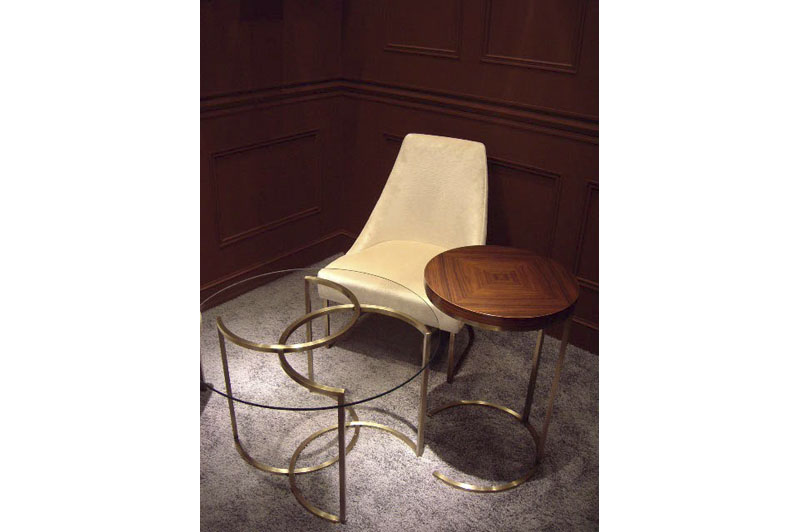
|
LA FERIA | |
interior design: | 3 Photos 2008.05 Osaka, Japan |
独自の存在感を主張する新しい時代のジュエリーをクリエイトするデザイナーをセレクトして展開しているラフェリアのフラッグシップショップ。店内奥にあるシャンデリアのセレクト、家具デザインを手掛ける。本物の贅沢を知るチャーミングな大人の女性が集まるサロンをテーマに、シックなゴージャス感を演出しました。 | A flag shop of LA FERIA, a jewelry brand which has a distinctive collection with designers which stand out to the next generation. The chandelier selection and furniture designing were done in this project. The theme for this project was, “A salon for charming women who really know what luxury is”. |
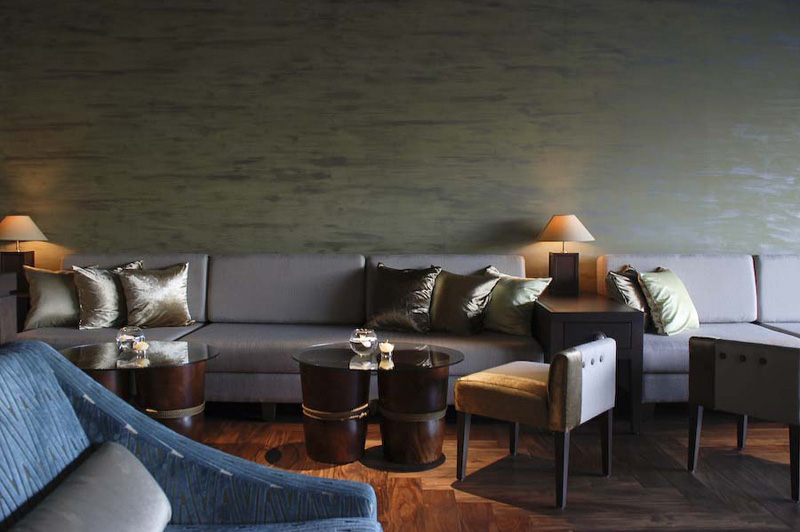
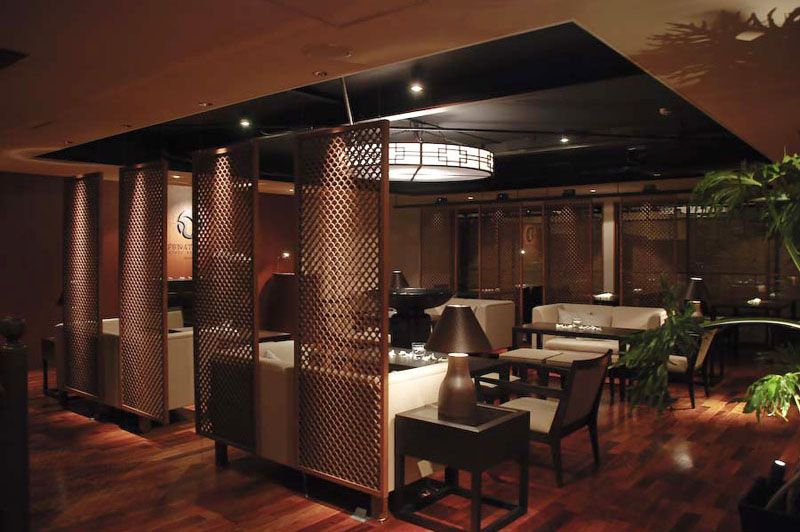
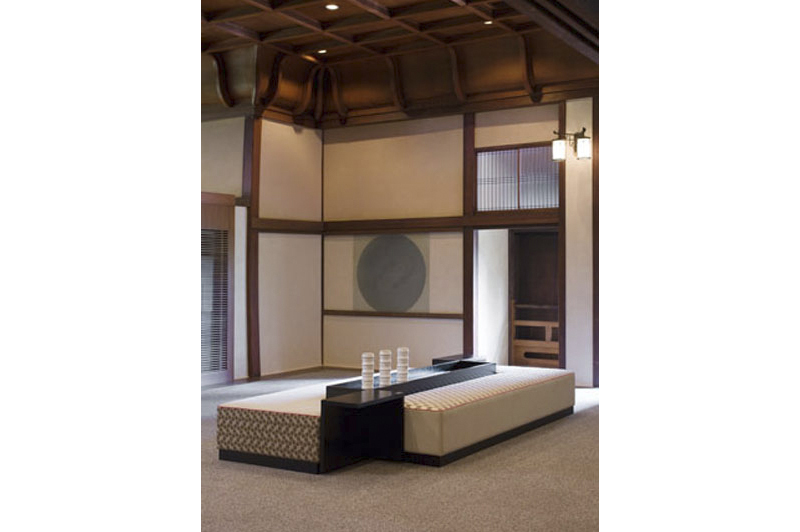
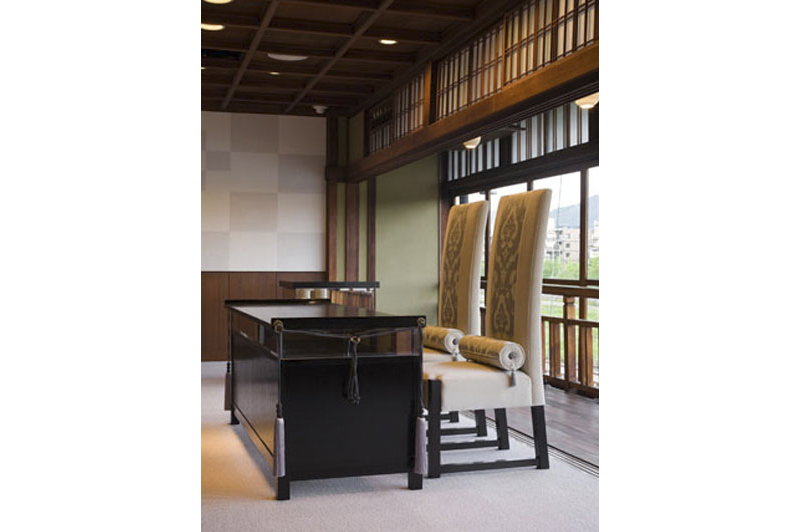
|
FUNATSURU | |
interior design: | 4 Photos 2008.05 Kyoto, Japan |
京都鴨川沿いに建つ、築130年の料亭旅館鮒鶴をブライダル施設としてリニューアル。歴史の醸し出す荘厳さを軸にモダン且つエキゾチックに演出。FFE、アートコーディネーションを提案。家具デザインは古い日本建築の建物に合うシンプルなディティールと日本的なファブリックを合わせ、微妙な色のグラデーションと素材感がモダンな中にしっとりとした趣が出るよう意識しました。 | A bridal facility renewed from a 130 year old Japanese restaurant on the riverfront of Kamogawa in Kyoto. The furniture installed were designed and art coordination were planned to give a modern and exotic taste to the grandeur atmosphere the historical space. With simple details, materials and Japanese fabrics, furniture were designed to fit the Japanese Architecture. |
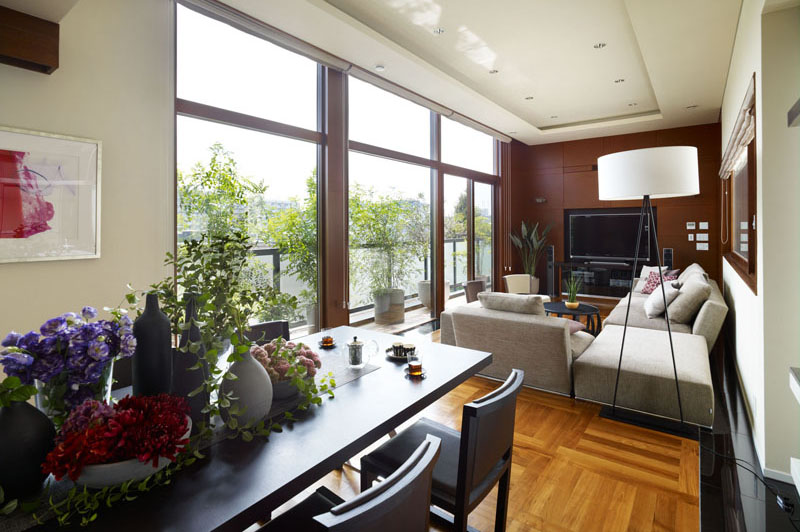
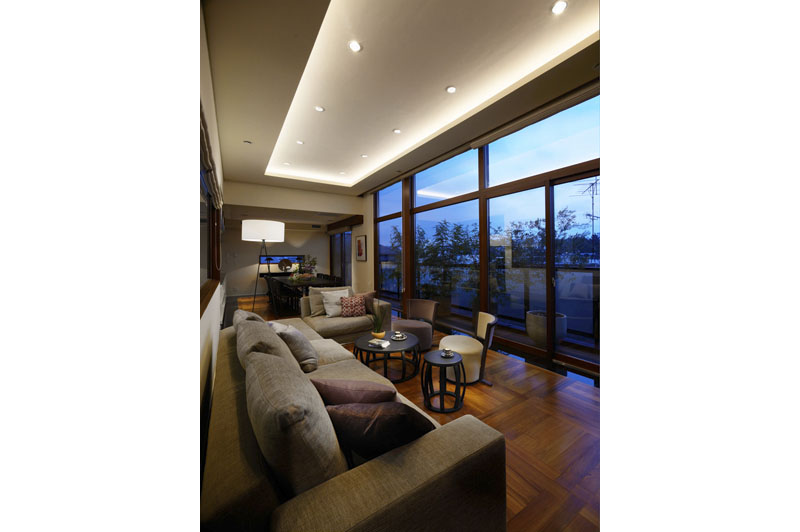
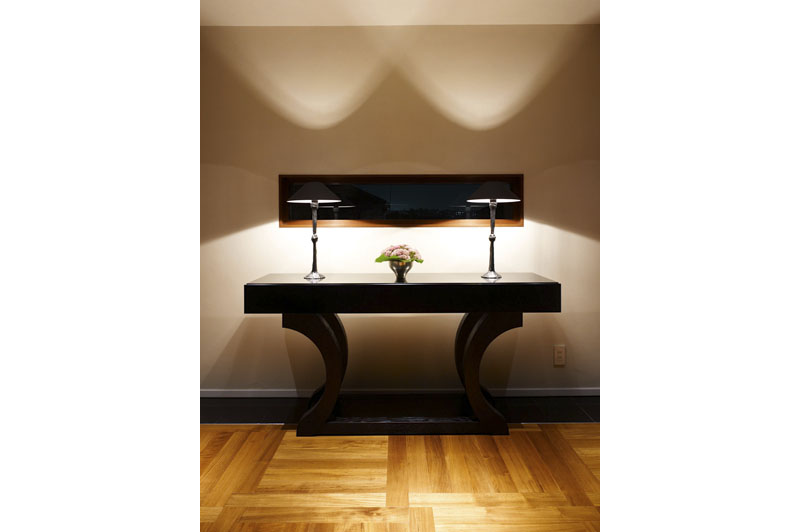
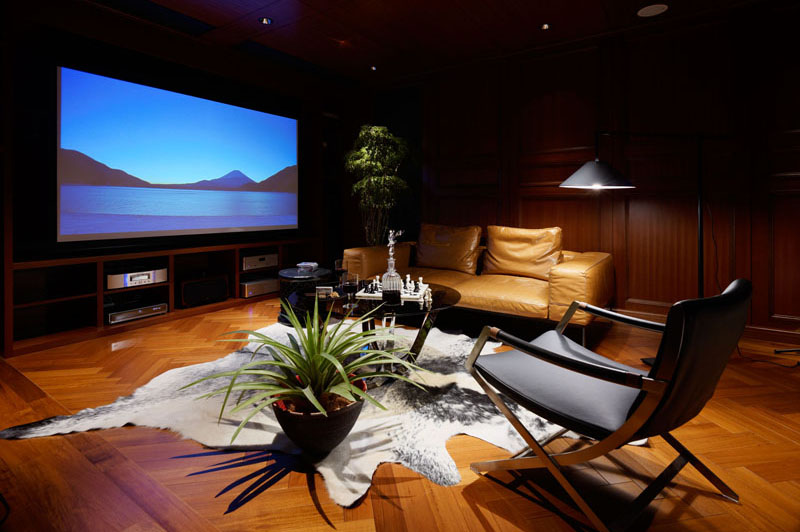
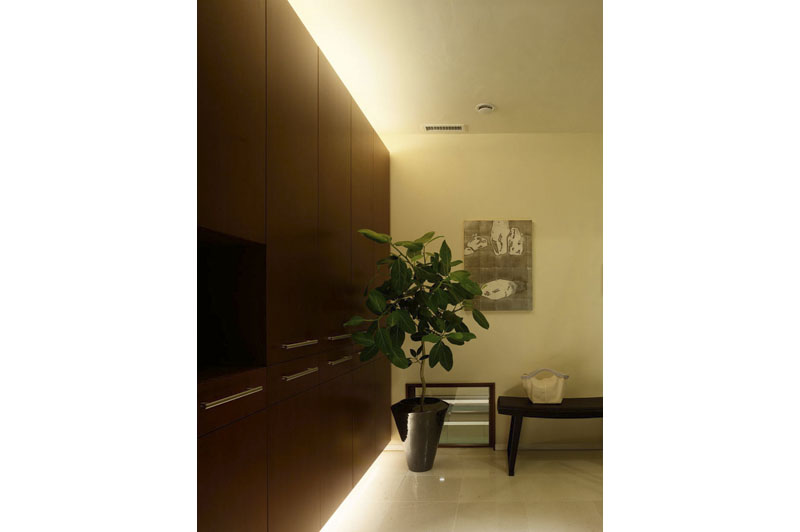
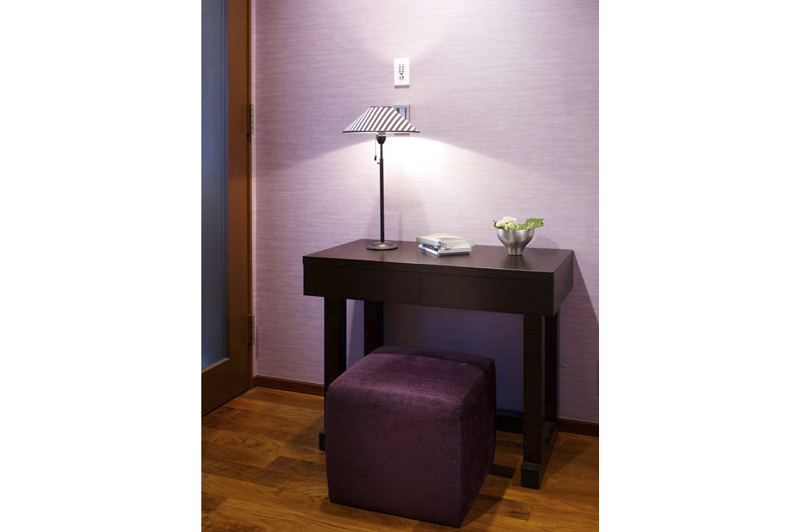
|
T-HOUSE | |
interior design: | 6 Photos 2007.09 Kanagawa, Japan |
見晴しのよいリビングを持つ個人邸のインテリア、アートコーディネーションを担当。優れたデザイン性のみならず上質感のあるアントニオ・チッテリオの家具を中心に、落ち着いたくつろぎ感のあるホテルのような空間に仕上げました。 | The interior / art coordination was done for a private residence. With furniture designed by Antonio Citterio, the space was coordinated with to give a hotel like relaxing atmosphere. |
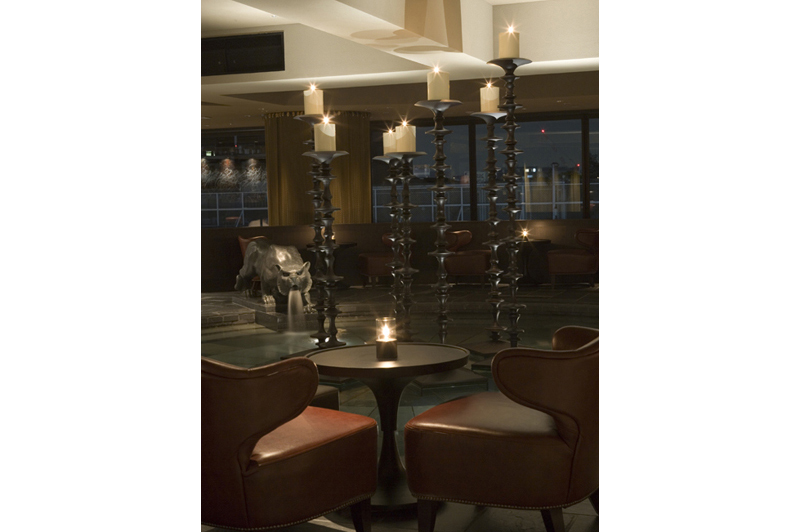
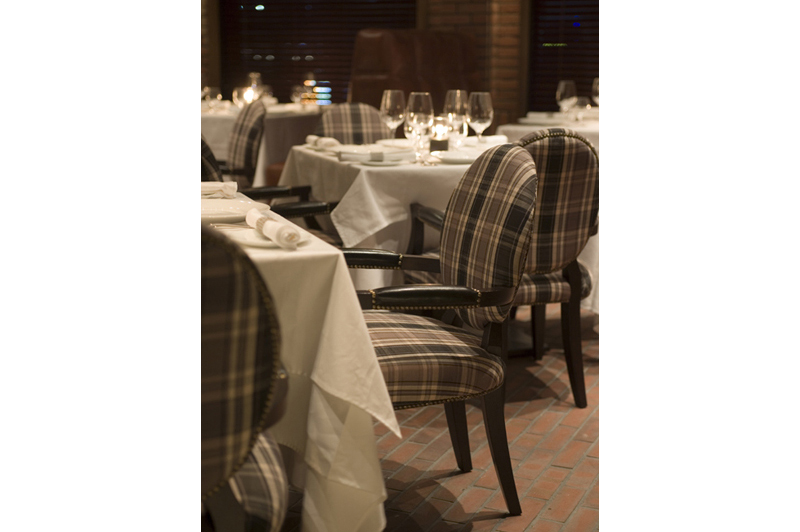
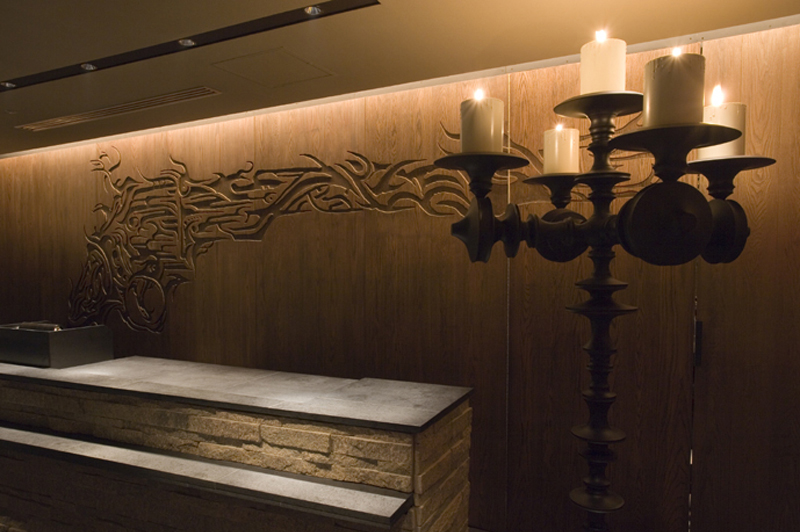
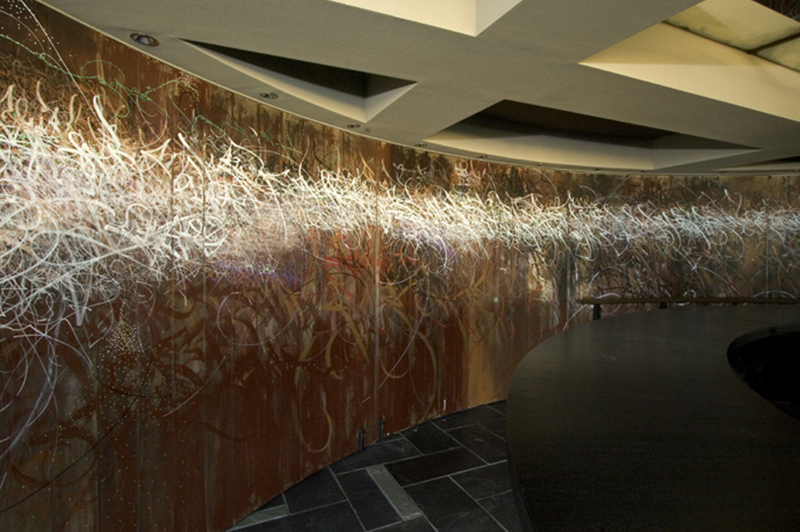
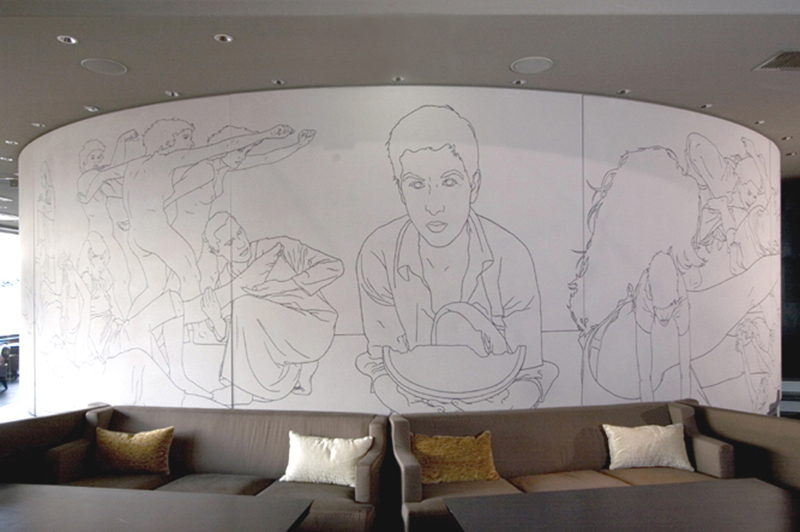
|
CALIGULA | |
interior design: | 5 Photos 2005.11 Shinsaibashi Osaka, Japan |
レストラン+2面性を持つ遊び空間で構成されたクラブ。クラブ空間を2分する円形表裏壁の壁画を、個性の違うアーティスト2人に依頼。シュールな世界感を表現するフローリアン・メルケルをドイツから、カリビアンな匂いとグラフィティー要素がミックスされた表現のホセ・パルラをNYから、全く違う表現を1枚の壁に成立させました。又、家具や装飾品は重厚でシックな要素と巨大キャンドルホルダーなどのエンターテイメント性をミックスさせ、大人の遊び空間としての演出を心がけました。 FFE及び、壁画、ディスプレイなどを担当。 | A night club consisting of a restaurant and other spaces. The round wall deviding the club spaces were assigned to two different artists. Florian Merkel from Germany with his distinctive world of expression, and Jose Parla from NY with his graffiti style which comes from his carribian ethnics. Two different styles were installed together on both sides of the wall. The furniture and decorative objects were chosen to express the entertainment and concept of an “adults play room”. Furniture, display objects, art coordination for the walls were done by IN CO.,LTD. |
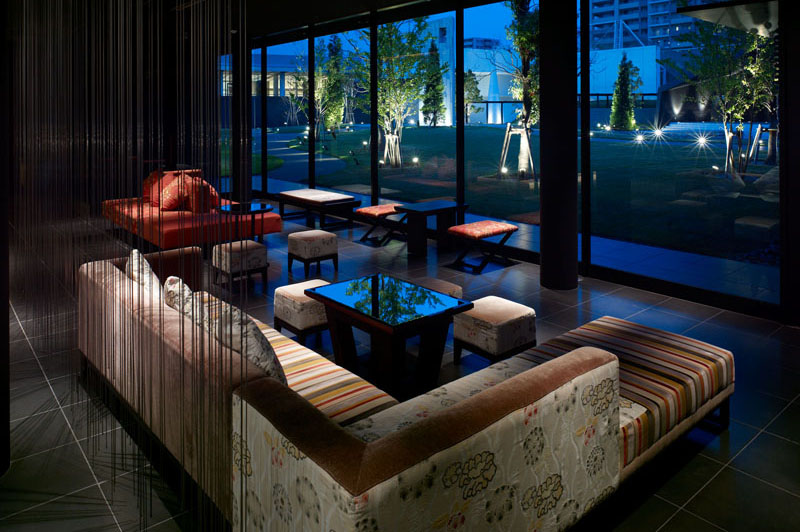
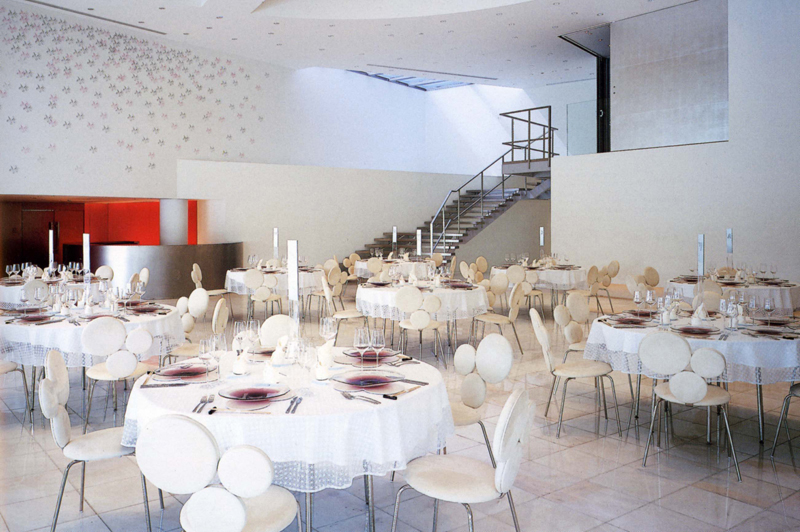
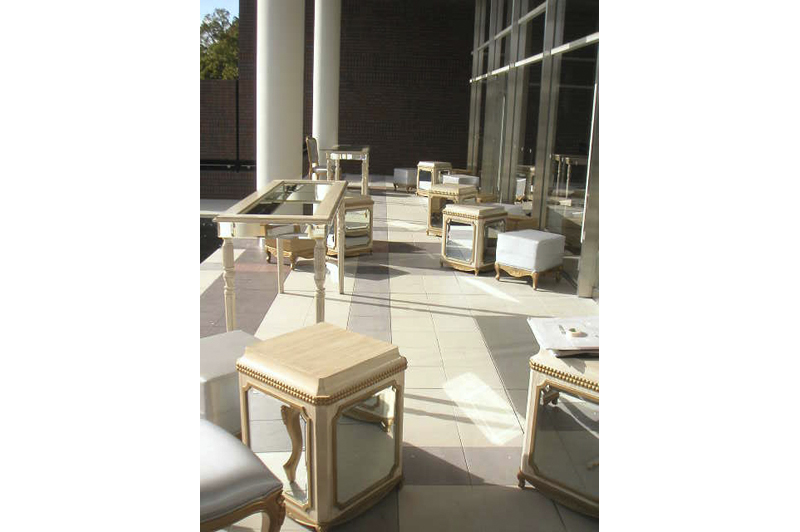
|
Miavia | |
interior design: | 3 Photos 2005.10 Esaka Osaka, Japan |
大阪郊外にある、2つの孤立したゲストハウスをもつウエディング施設。2つのゲストハウスはそれぞれ異なったデザインテーマを基に家具、装飾を製作。ロビーは建築家竹原義二氏のつくり出す素材感のある静謐な空間に合わせてきらびやかな和の世界を表現した家具を提案。ロビー、ラウンジなど全館にわたり家具デザイン、全く異なった表情を持つ3つの空間のFFEを担当。 | A bridal facility located in the suburbs of Osaka city, with two independent guest houses. Furniture and decorations were done according to the different design themes of each house. Japanese style furniture were chosen for the lobby space designed by architect Yoshiji Takehara. Furniture design was done throughout the facility, along with display and art coordination for 3 different rooms. |
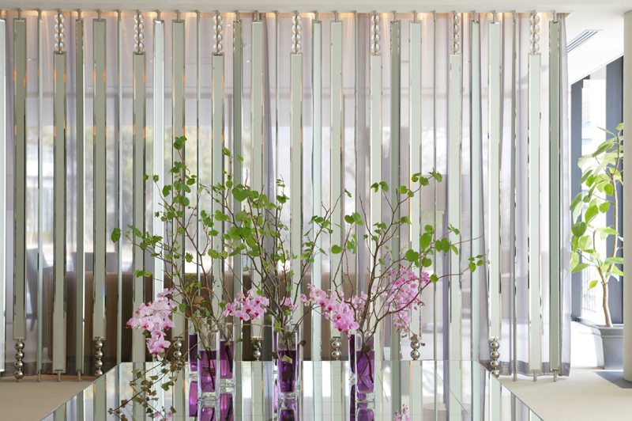
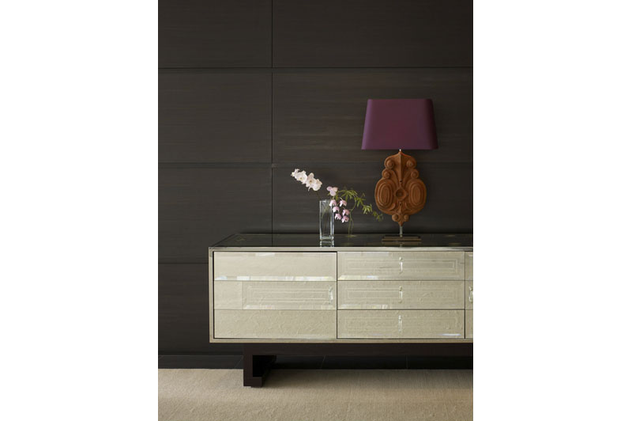
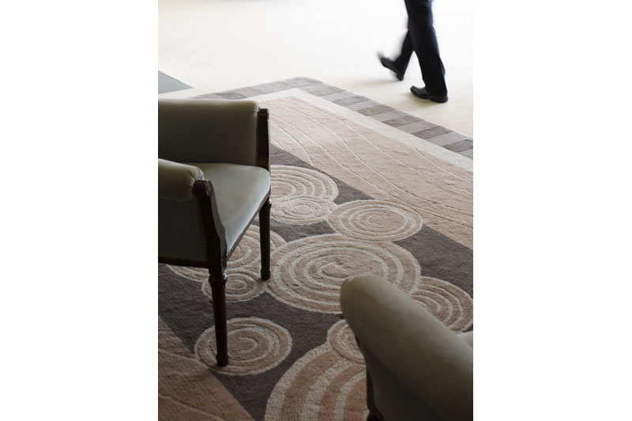
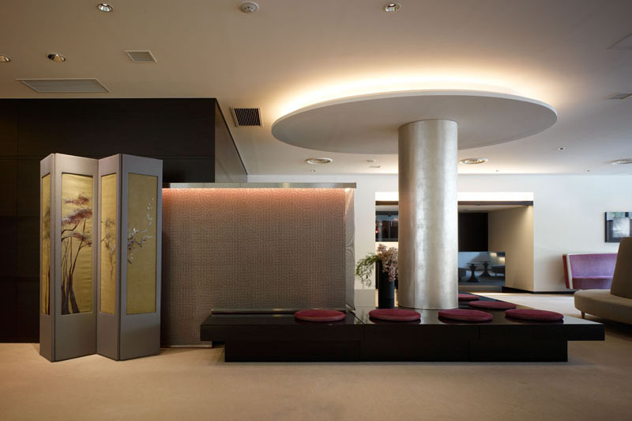
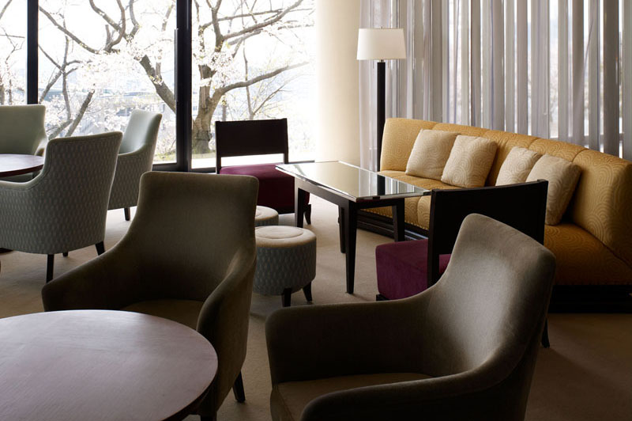
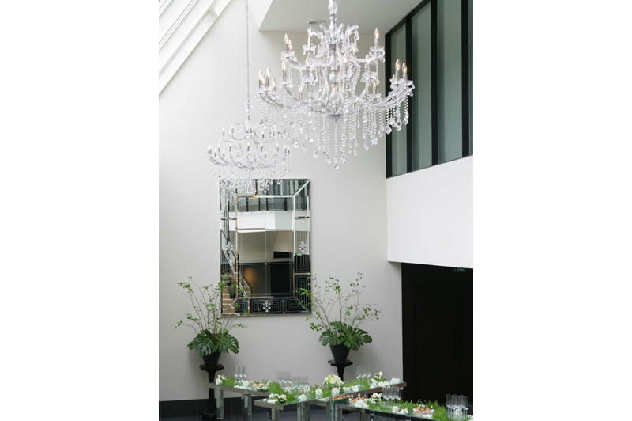
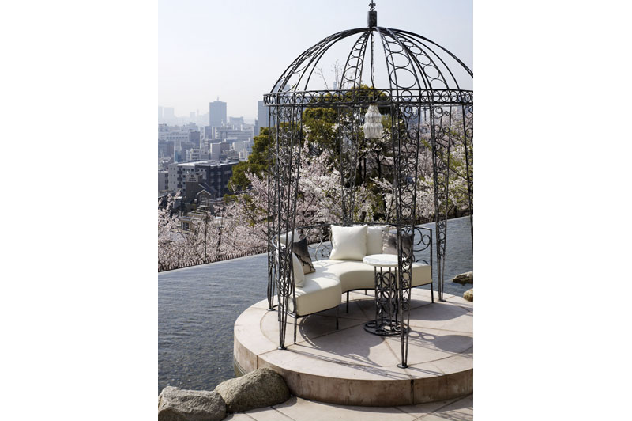
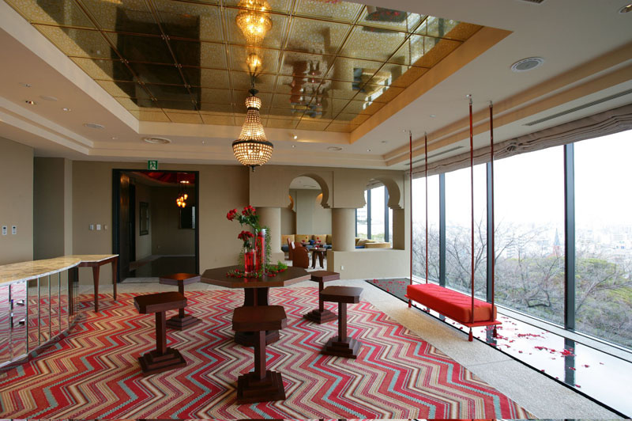
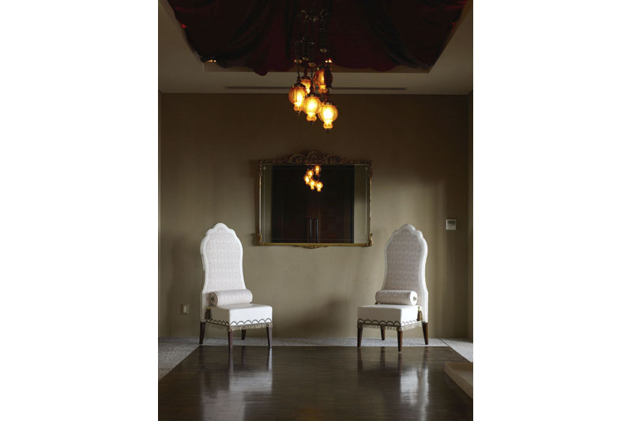
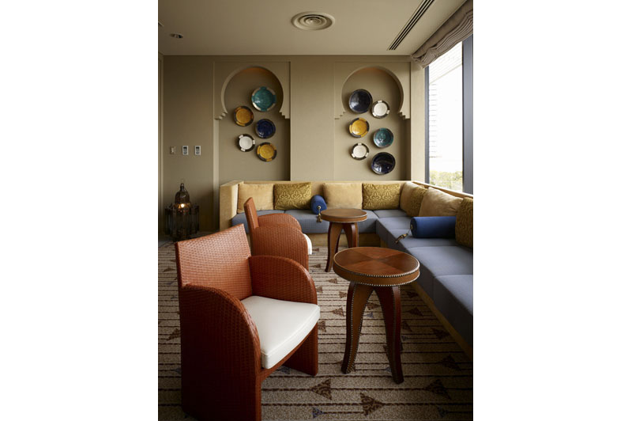
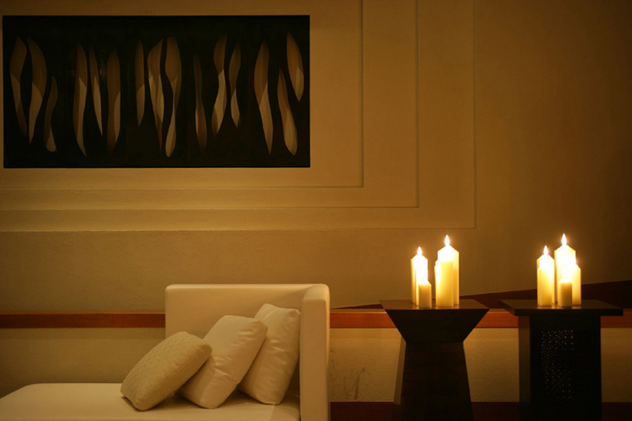
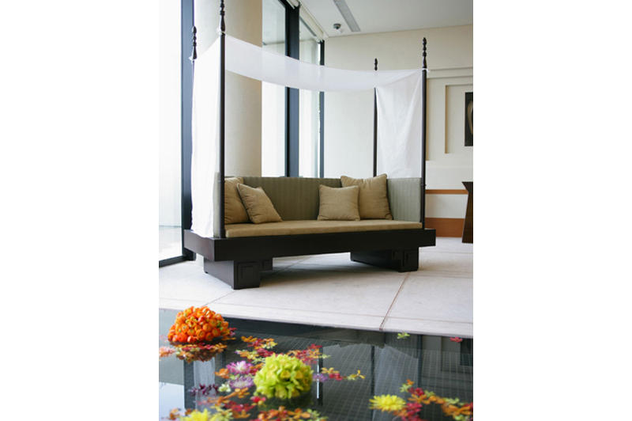
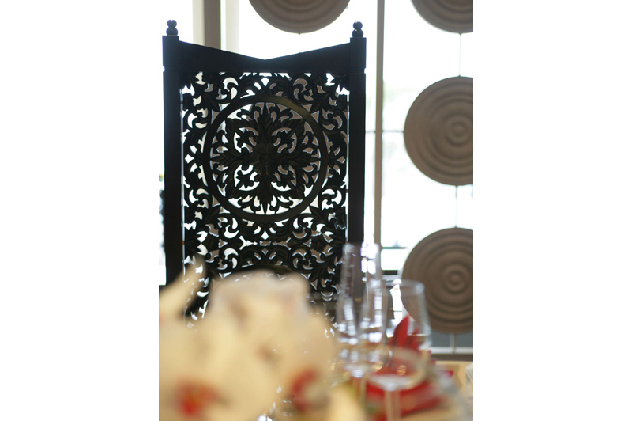
|
sola | |
interior design: | 13 Photos 2005.04 Kobe Hyogo, Japan |
神戸北野の自然のなかにあるウエディング施設。モンスーン、グレース、ミラージュ、それぞれ異なるテーマの3つのバンケットとホワイエからなる。ロビー、 ラウンジなど全館にわたるFFEを担当。異なるデザインコンセプトを具体化するにあたり上質感のあるエレガントさを意識しつつフェミニンな可愛らしさ、楽しさを表現。アンティーク家具のリメイク、アーティストの作品の選定など様々な個性をミックスして 一つの空間を作り上げました。 | A bridal facility in the middle of rich nature in the area of Kitano, Kobe. 3 different themes were given, “Monsoon, Grace, Mirage” to each foyer. Furniture, fixtures and equipments in the lobby and lounge were done by IN CO.,LTD. Upon shaping different design concepts we aimed for a feminine cuteness to express happiness, while keeping a luxurious and elegant feeling. The antique furniture were re-made, and artist pieces were chosen to create a space with many characteristics. |
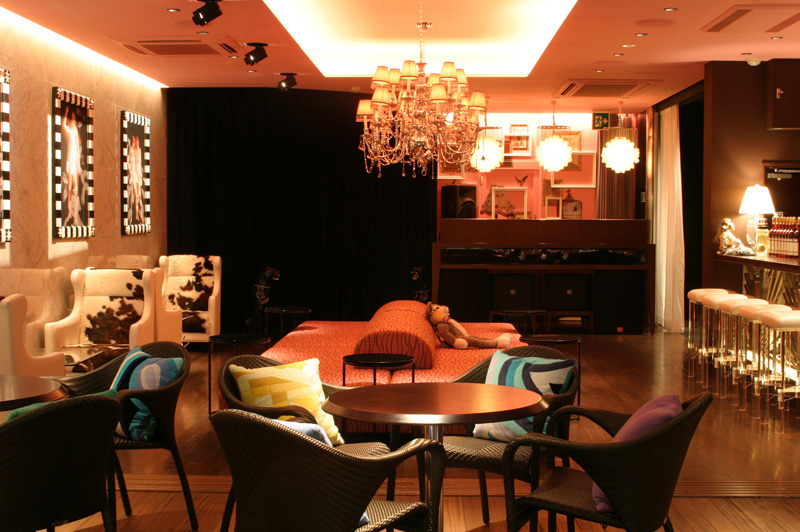

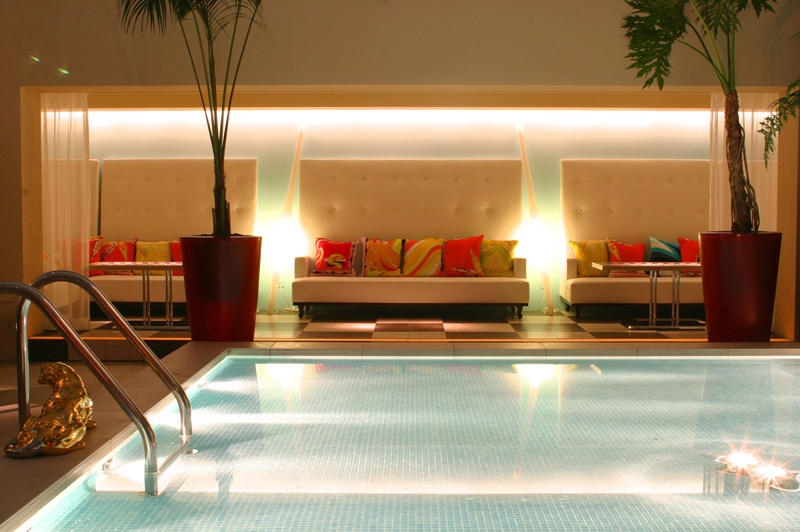
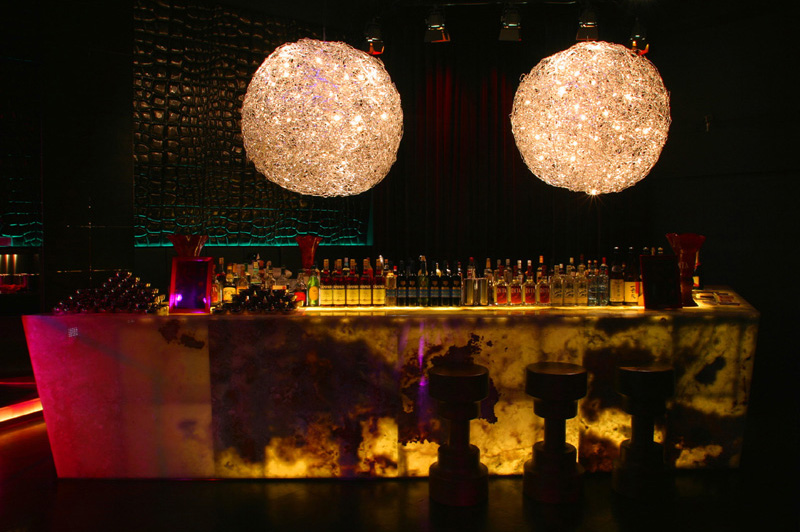
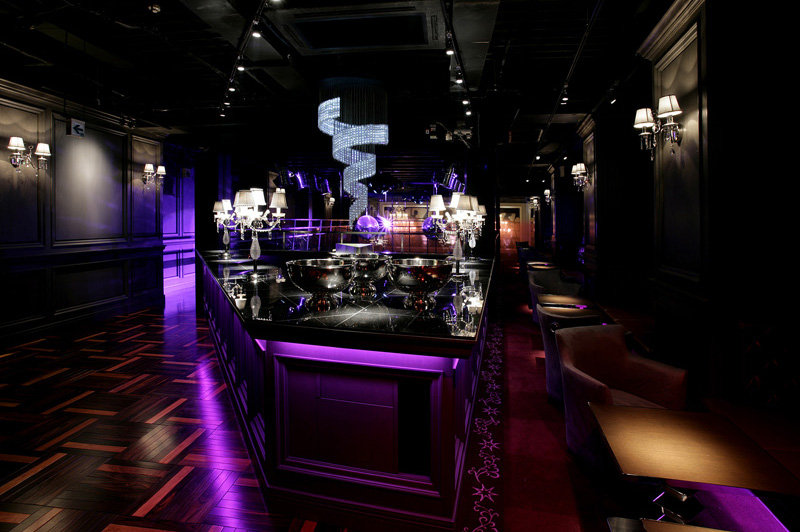
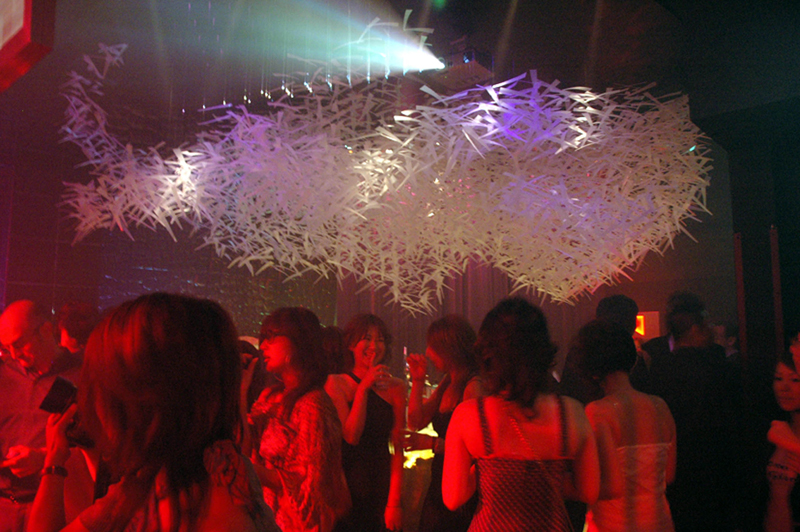
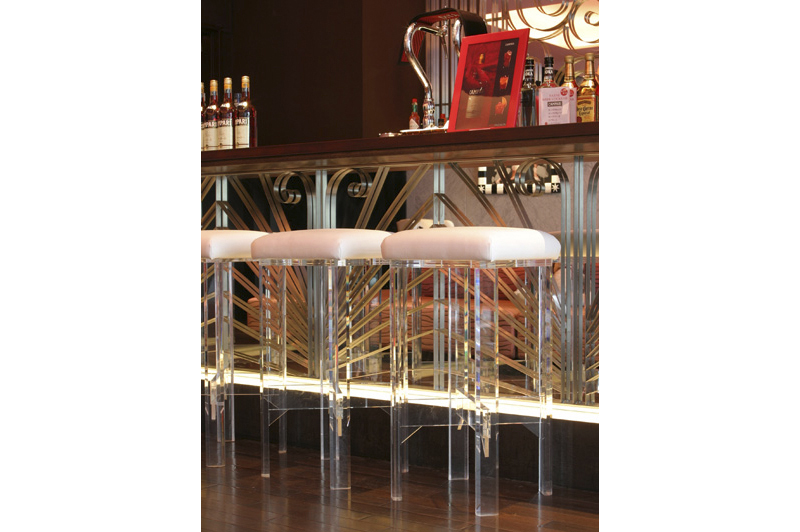
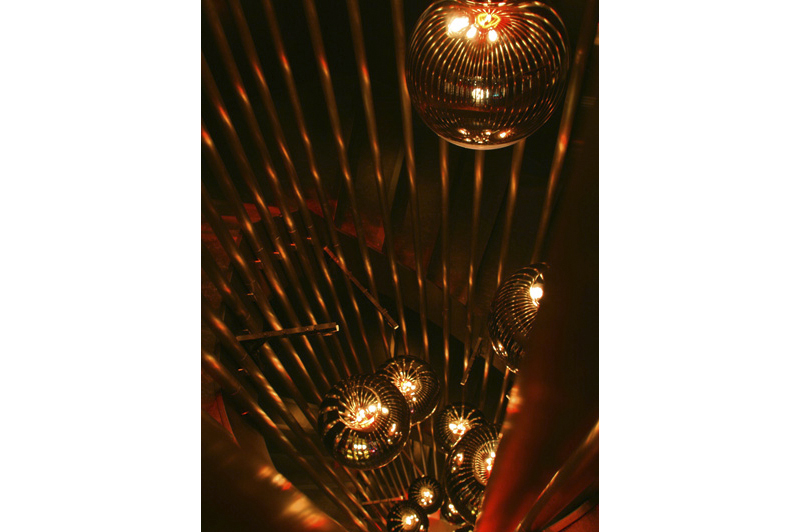
|
SAZA*E | |
interior design: | 8 Photos 2004.08 Umeda Osaka, Japan |
人と音とアートとファッションが貝のように渦巻く空間、「サザエ」。最先端のクラブシーンを意識した空間は螺旋階段が繋ぐ4層のフロアミックス。VIPルーム にはファビアン・モンヘイムのグラフィックアートと巨大なシャンデリア、メインBARにはコンピューター制御によるメッセージが浮かび上がるロン・アラッドのシャンデリアと桑島秀樹の壁面アート。プールのあるラウンジはあたかもマイアミのリゾートホテルのプールサイドでくつろぐような雰囲気を、ポップでグラフィカルな家具や小物で演出しました。 | The four floors night club complex, each floor connected by a spiral stair case. The graphic art in the VIP room was done by London based designer Fabian Monhiem, and the space was decorated with a large chandelier. The computer programmed chandelier by Ron Arad was installed in the main bar, along with wall art by Hideki Kuwajima. The pool lounge was decorated with furnitures and small objects, pop and graphical, to create a hotel poolside atmosphere in Miami. |