Interior Coordination


|
鶴見ノ森迎賓館 / KOMOREBI GARDEN | |
| 2 Photos 2023.05 Tsurumi Osaka Japan |
チャペルから続く、ウッドをふんだんに使った自然あふれるスペース“こもれびガーデン”。前回の家具に続き、家具のリニューアルをご提案させていただきました。森が香るオープンエアの空間に合う、水面に浮かぶ花びらのようなベンチソファを配置し、外に広がる森との一体感をもたせた、ボタニカルなリビングとなりました。 |
|











|
Toyonaka Residence | |
Interior design: | 11 Photos 2020. 09 osaka Japan |
豊中にある閑静な住宅街に、海外にお住まいのクライアントが所有するセカンドハウスのインテリアコーディネートのお手伝いをさせていただきました。モダンな中にも、日本の手仕事を感じることのできる素材やアートをご提案。家具やアートだけでなく、食器から家電、寝具に至るまで全てをお任せいただきました。またお庭づくりのディレクションも担当。お家にいながらホテルライクな空間を楽しんでいただけるインテリアです。 |
|















|
BOKURA_NO_IE | |
Interior design: | 15 Photos 2010~ Kanto area Japan |
新築・リノベーションの設計・デザイン・建築施工、新しい住宅購入のシステムの開発・環境整備を行う『僕らの家』と共に、既成概念にとらわれない、期待を超える家づくりを目指して、クライアントのimageする家づくりのお手伝いをさせていただいています。内装マテリアルに限らず、家具や装飾備品までご提案させていただきました。 |
|
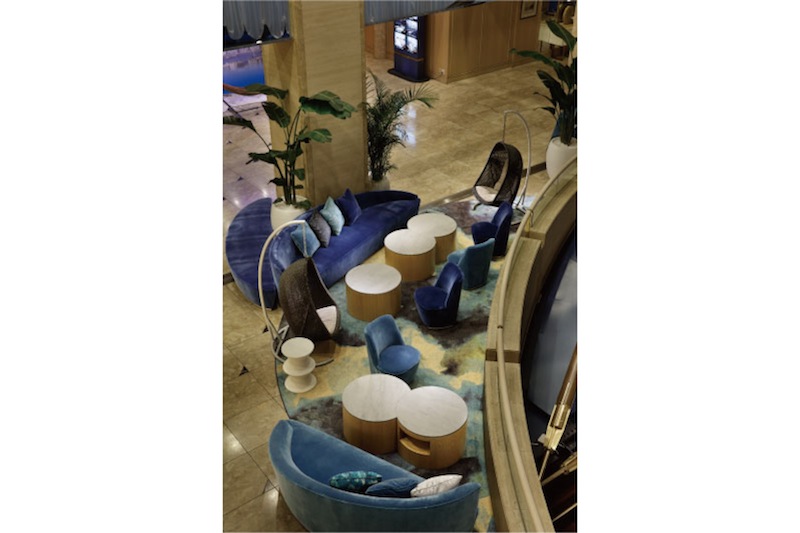
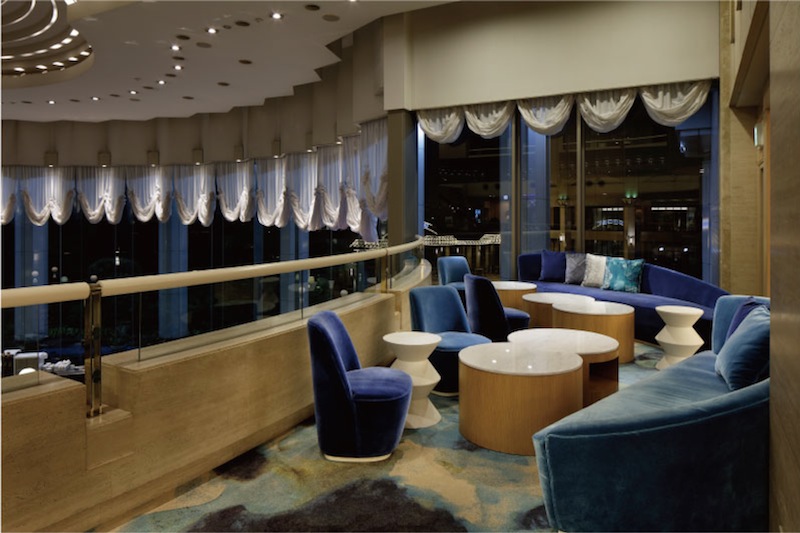

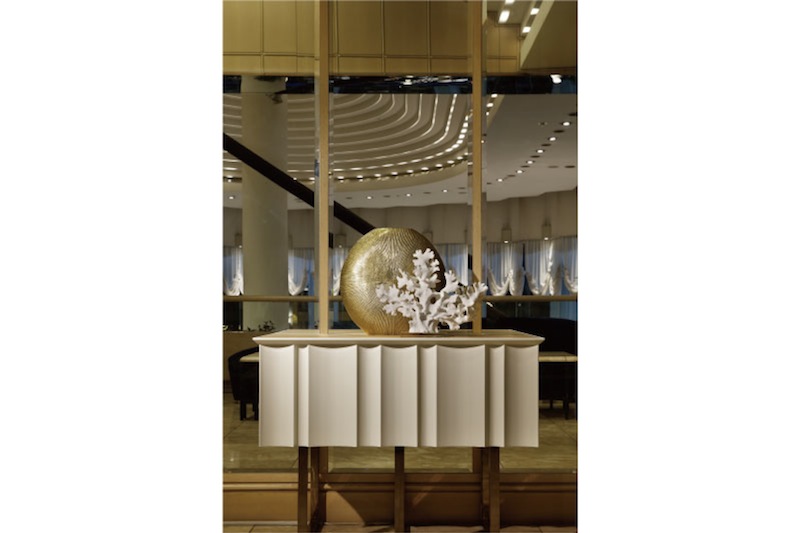
|
Dai-ichi Hotel TOKYO SEAFORT | |
interior coordination: | 4 Photos 2017.07 Tokyo, Japan |
「TOKYO ISLAND RESORT」をコンセプトとする第一ホテル東京シーフォートのロビーエントランスのリニューアルです。 ブルーを基調とした、落ち着いた色合いのグラデーションを入れることにより、そこに居るだけで、都会の喧騒を忘れされるような、アーバンなリゾート感を感じさせる空間に。今から始まる楽しい時間への期待感を、リラックスしながら想像できるロビーラウンジから、上質なホテルライフをお過ごし下さい。 |
|

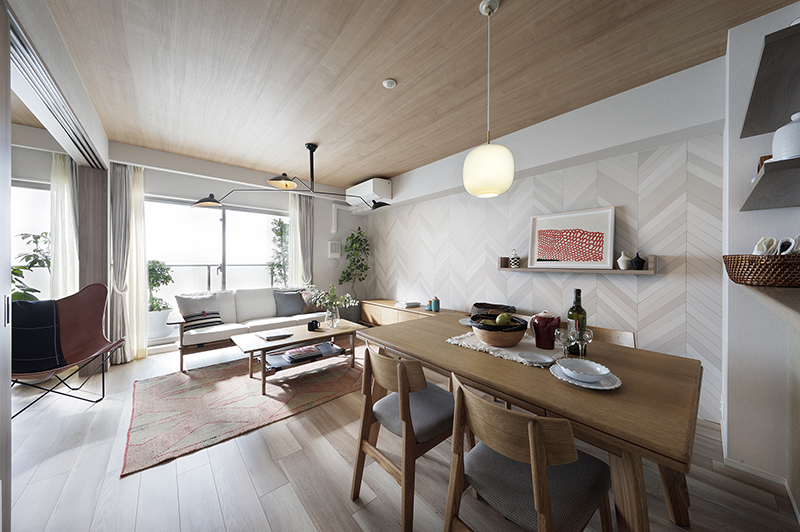
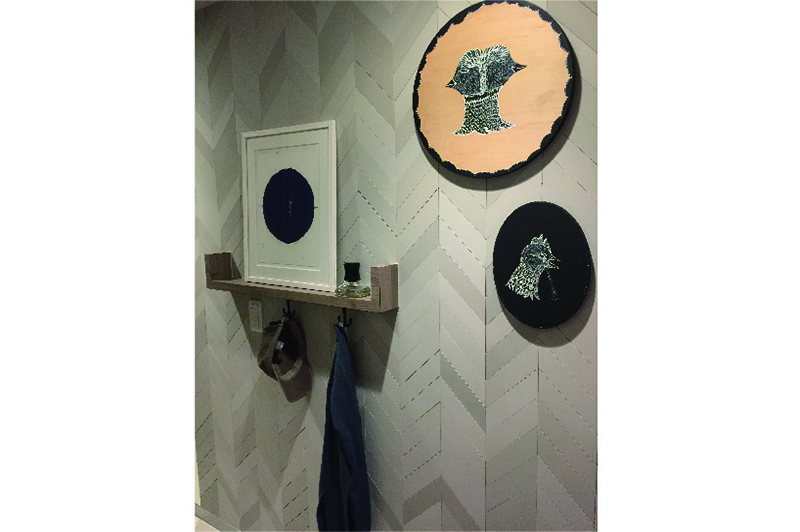
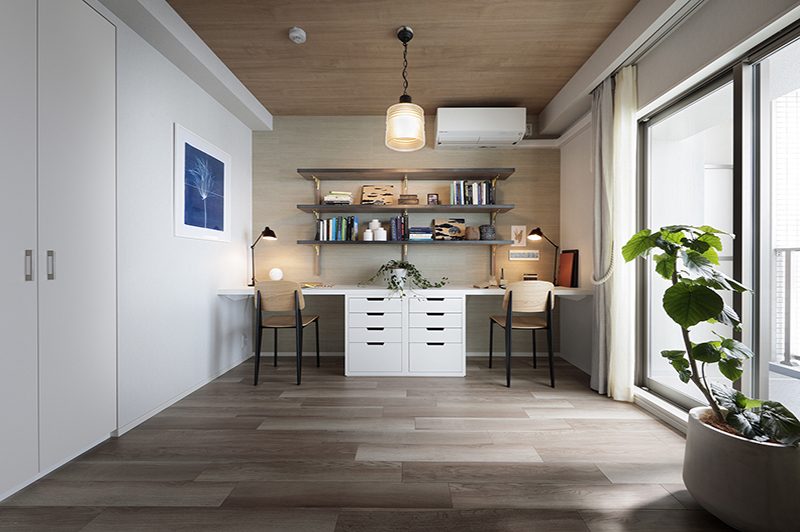
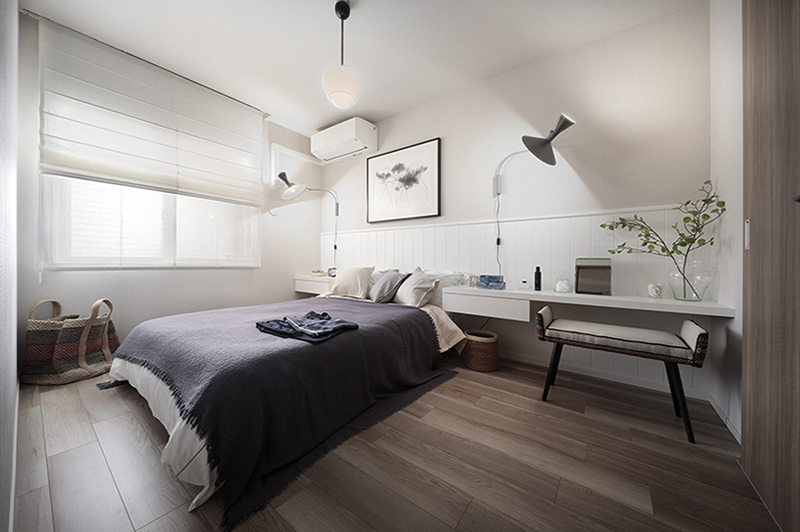
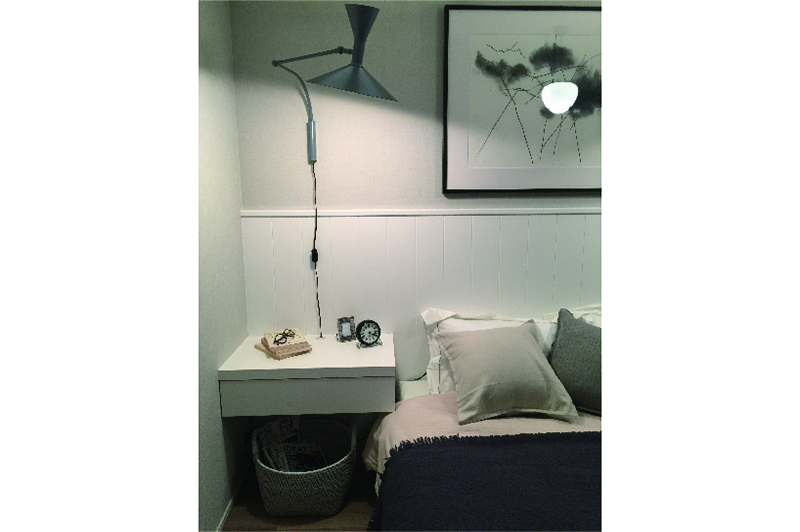
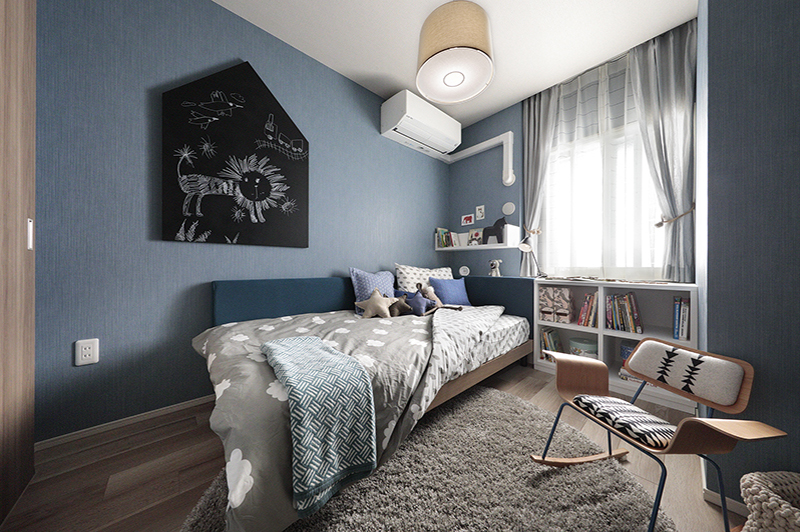
|
UNAITED ARROWS × PROUD CITY | |
interior coordination: | 7 Photos 2017.05 Osaka, Japan |
「豊かさ・上質感」をキーワードに、洗練された大人のライフスタイルを提案する。 ユナイテッドアローズがプロデュースしたモデルルームのコーディネートを担当。 ウッドテイストを基調にした温もりのある雰囲気に仕立て、“上質な寛ぎ”をモダンにデザインしました。ユナイテッド アローズ スタイルフォーリビングの世界観を中心に、ヴィンテージをはじめ個性豊かなインテリアを厳選。世界のトレンドを取り入れ続けてきたセレクトショップならではのセンスが息づく空間です proud-web.jp/ |
|
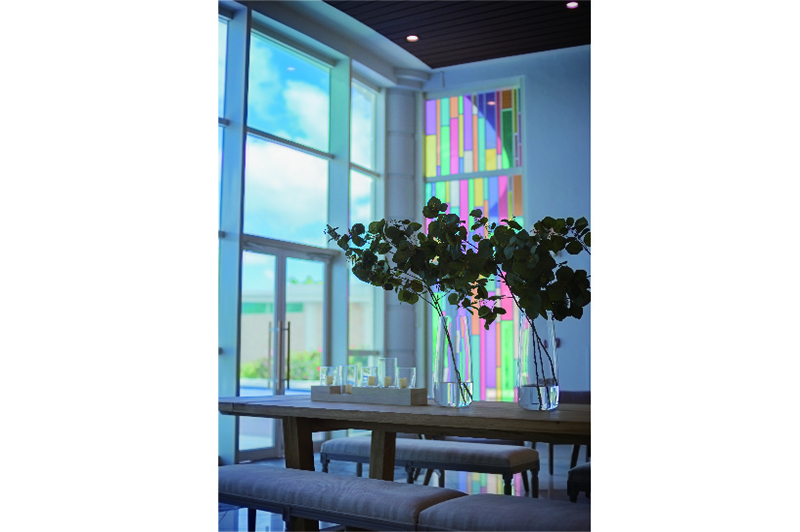
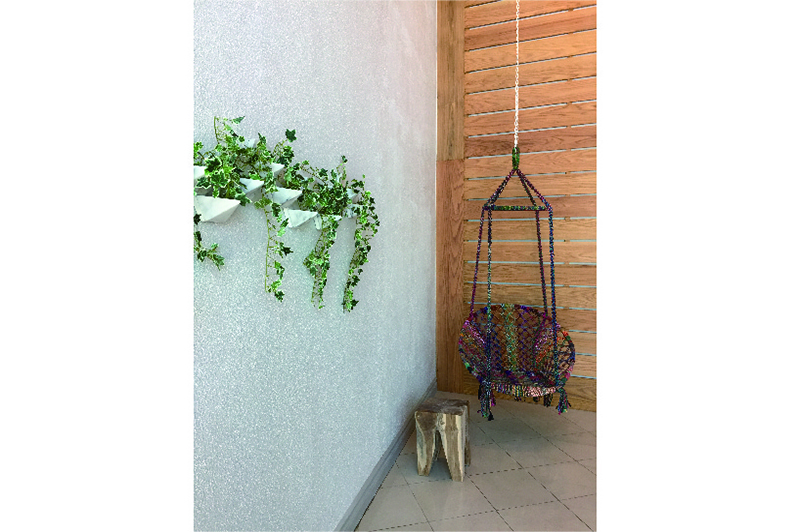
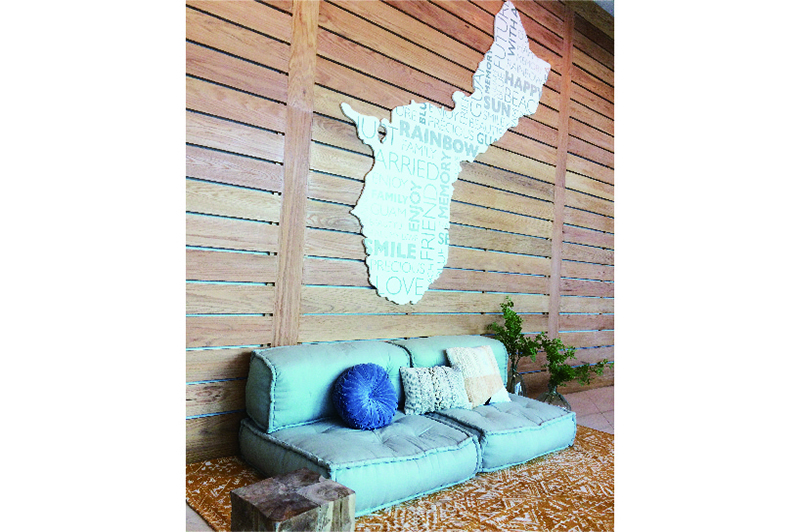
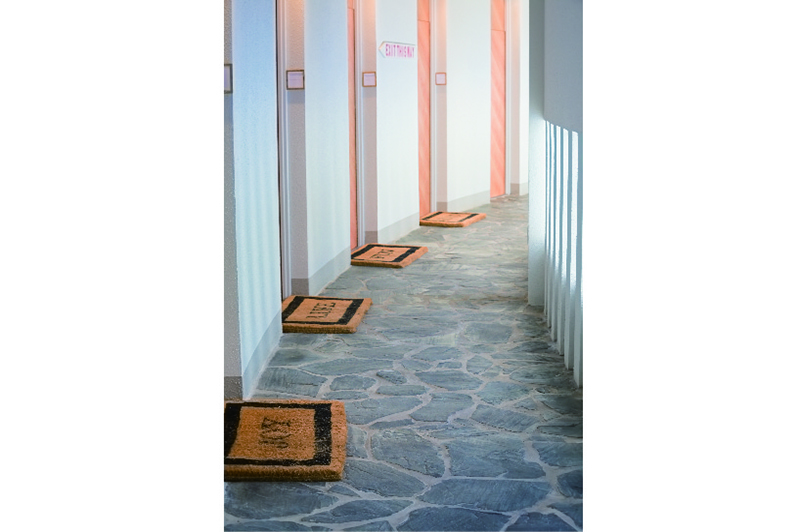
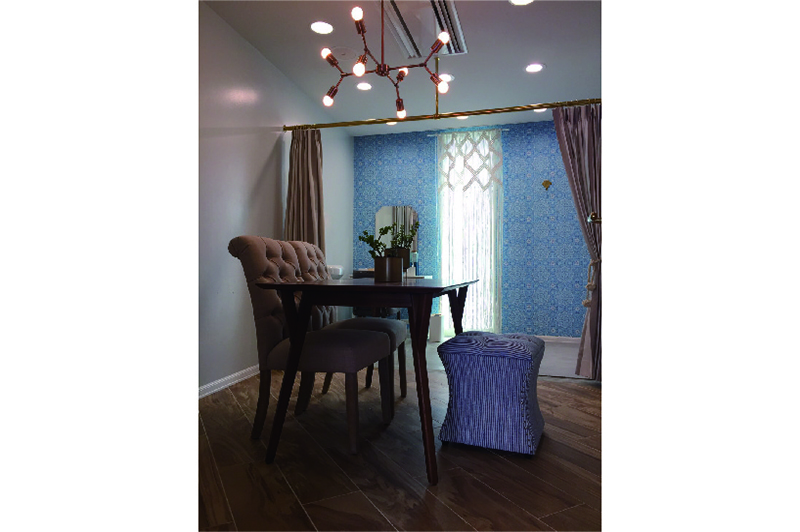
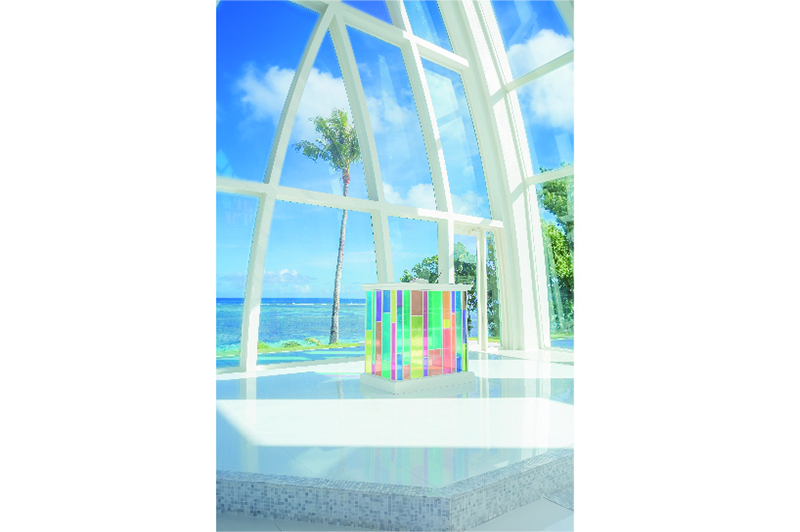
|
The Rainbow Chapel | |
interior design: | 12 Photos 2017.05 Guam, USA |
“幸せの虹”という想いが込められた「ザ レインボーチャペル」は、虹の神秘的な彩りに祝福されたグアム最新のステージです。チャペル及びウェイティングロビーやバンケット、ブライズルームの家具装飾を担当しました。明るい太陽の下、仲間たちと楽しい時間を過ごせるラフでPOPなリゾートスタイルをイメージしました。 |
|
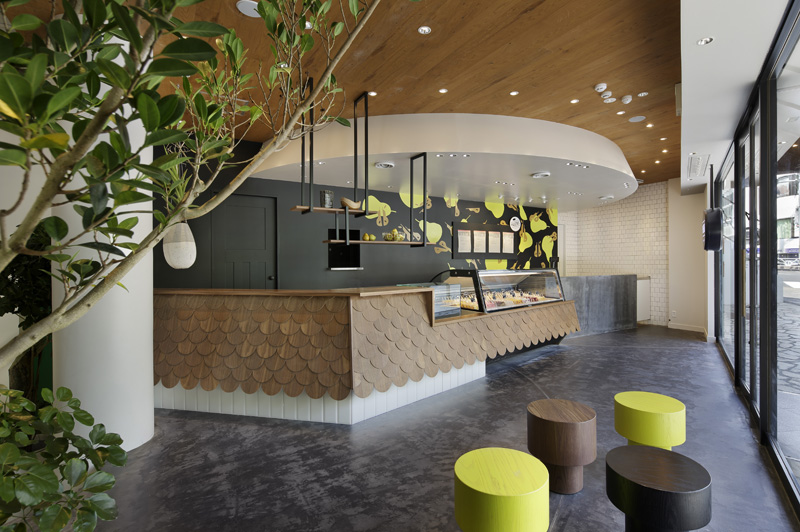
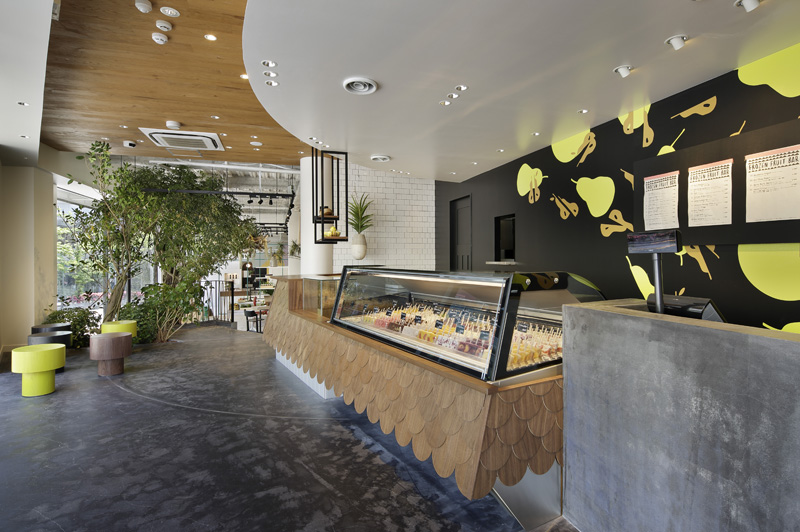
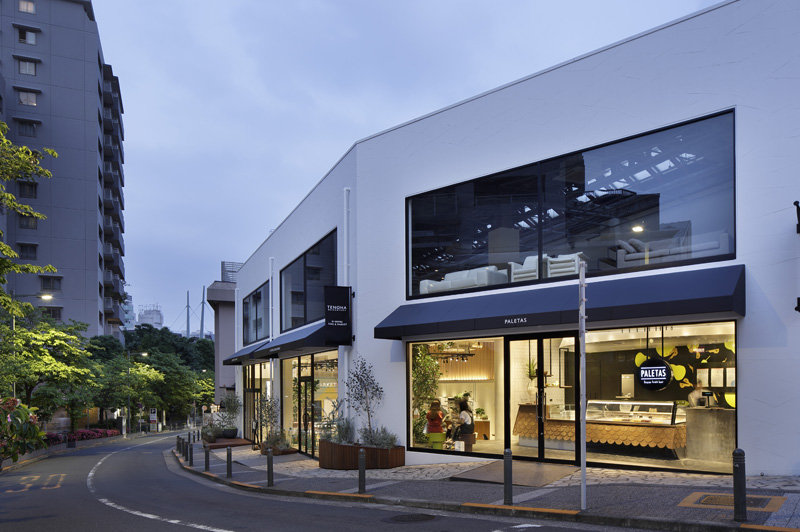

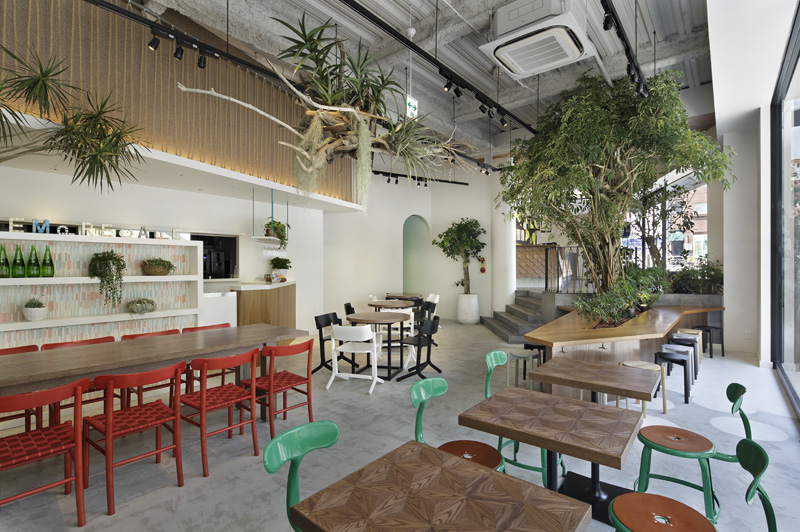
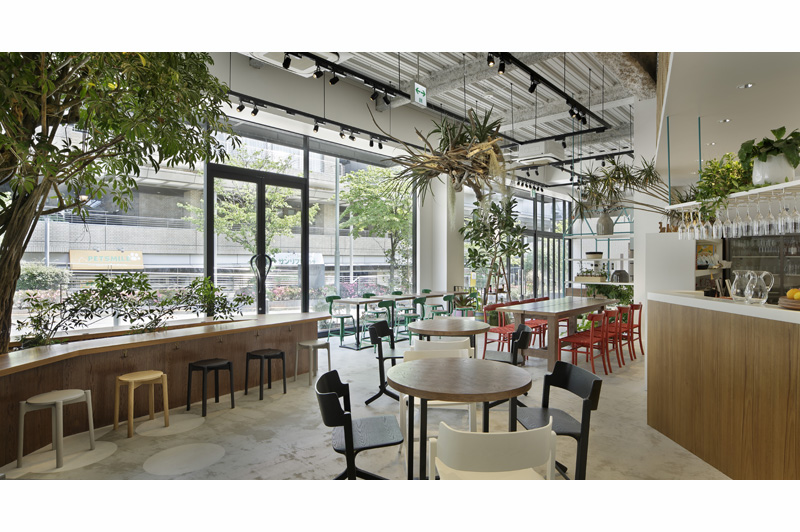
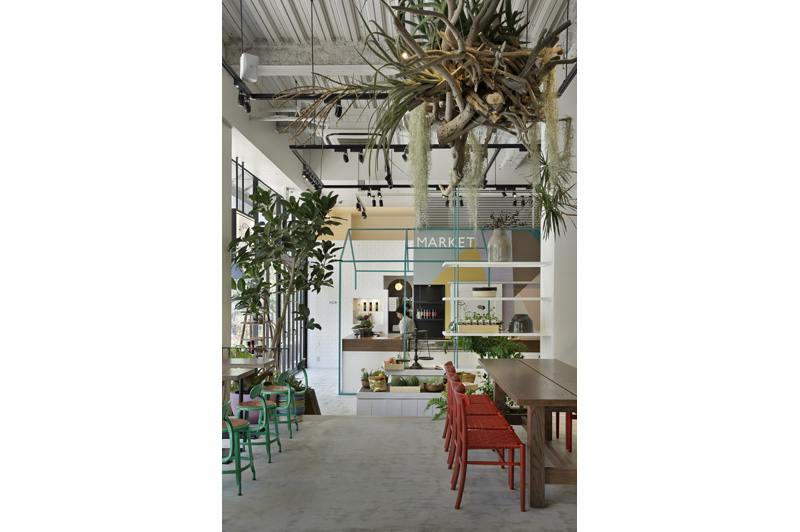
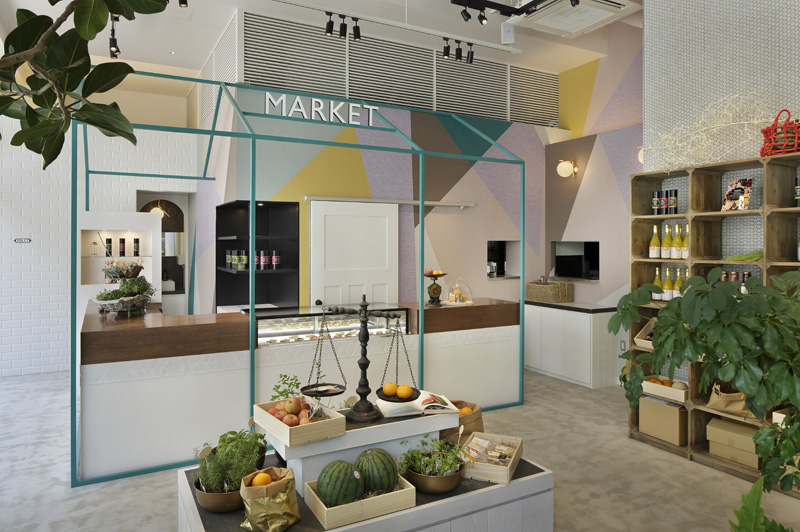
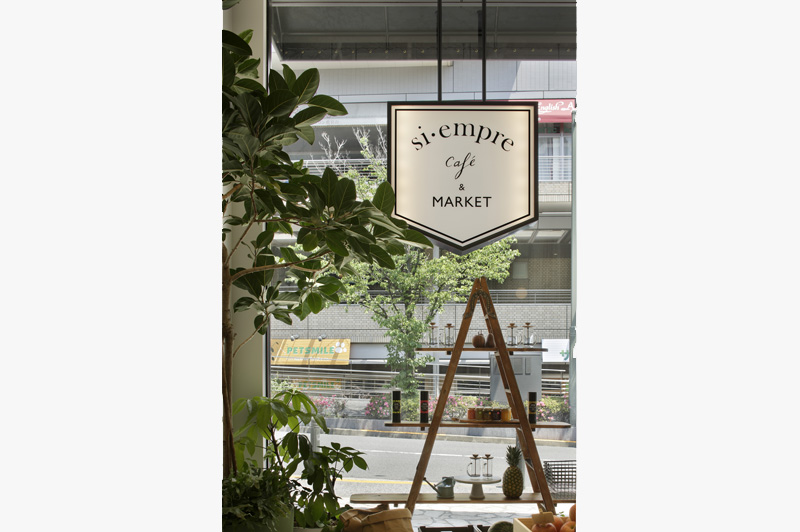
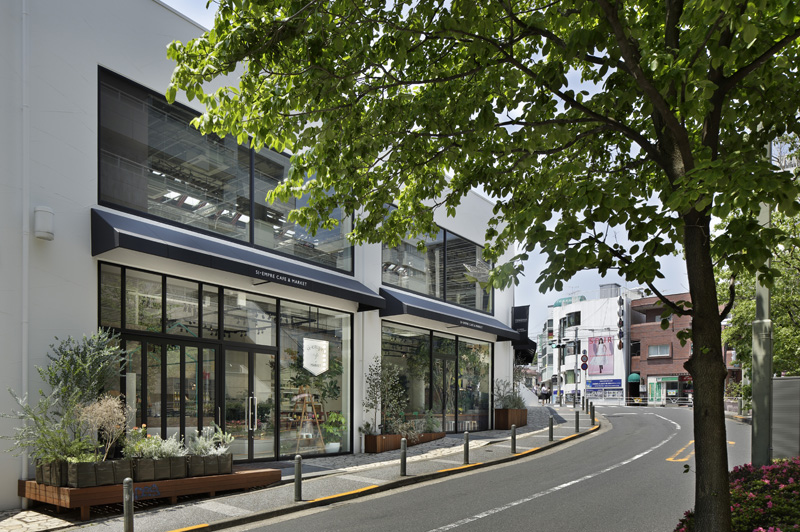
|
TENOHA daikanyama PALETAS + SI・EMPRE cafe | |
interior design: | 10 Photos 2015.04 Tokyo, Japan |
都内近郊5店舗めとなるパレタスと、パレタスとタッグを組んだ、食と美容と健康が連携した新たなカフェスタイルであるシ・エンプレカフェ&マーケットが、代官山駅近くの施設TENOHA&NEXTにオープン。 体が喜ぶ自然食材に徹底的にこだわり、体に優しく、美味しく、健康に特化したメニューを食べれる店内には5mにもおよぶシェフレラの古木が生い茂る、緑あふれる明るいカフェです。マーケットでは、全国から集められたフルーツ&ベジ商品が購入できます。 tenoha.jp/si-empre/ |
|
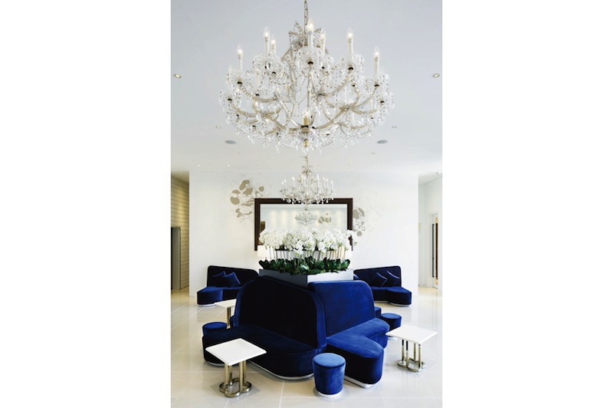
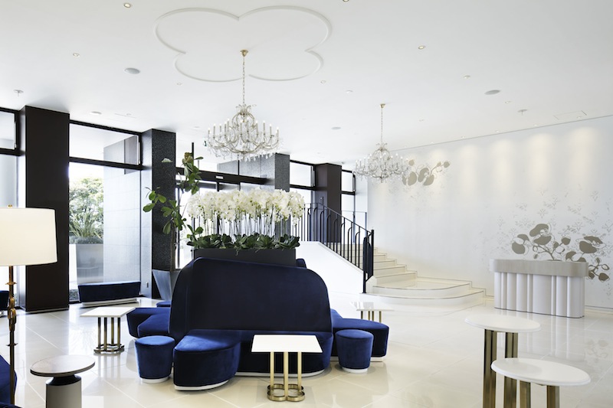
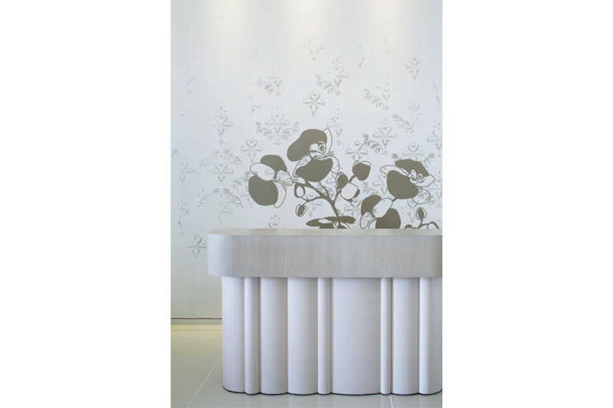
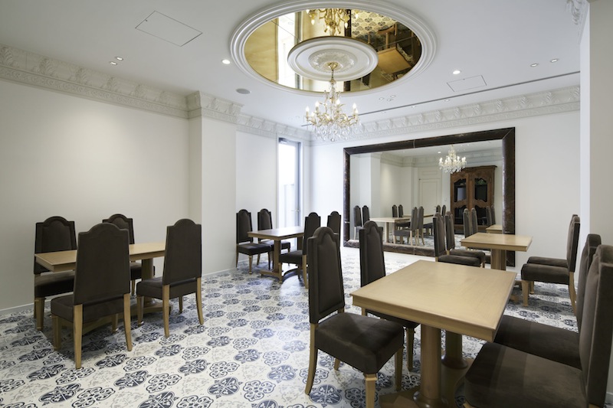
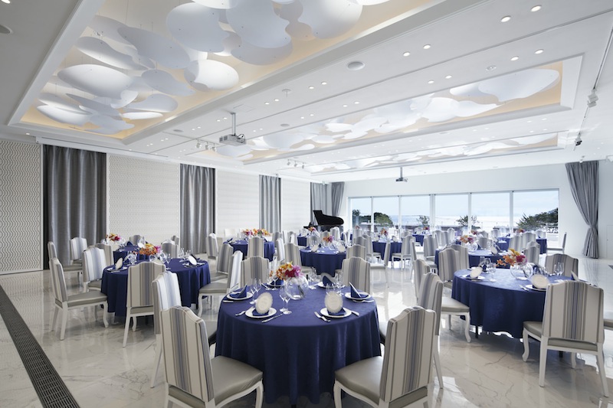
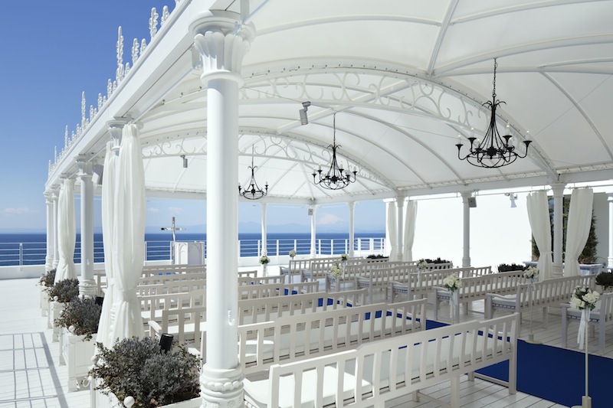
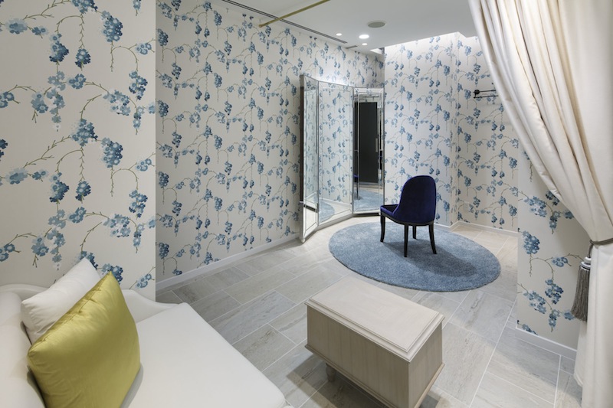
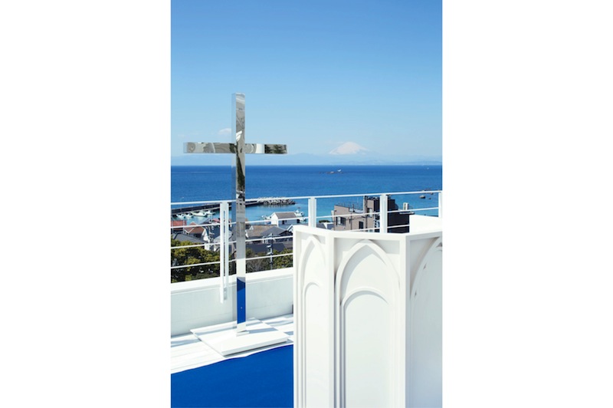
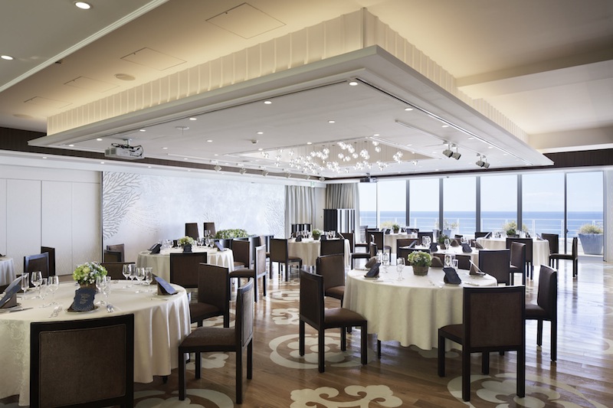
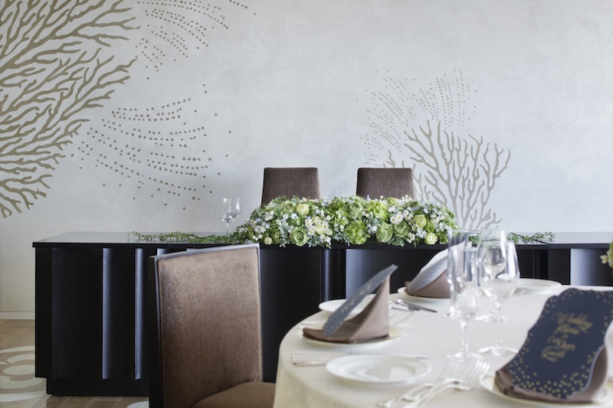
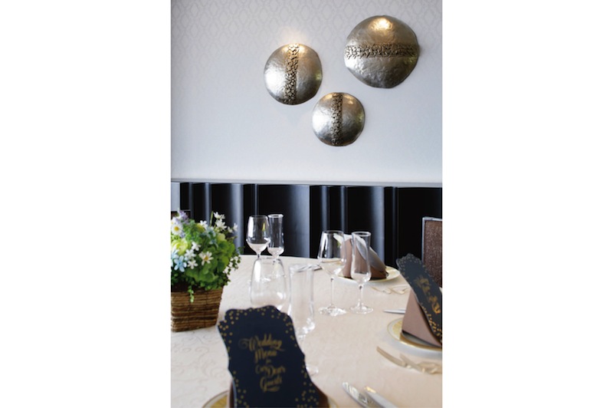
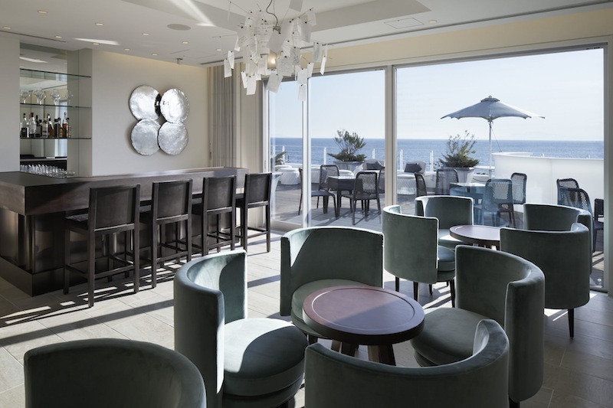
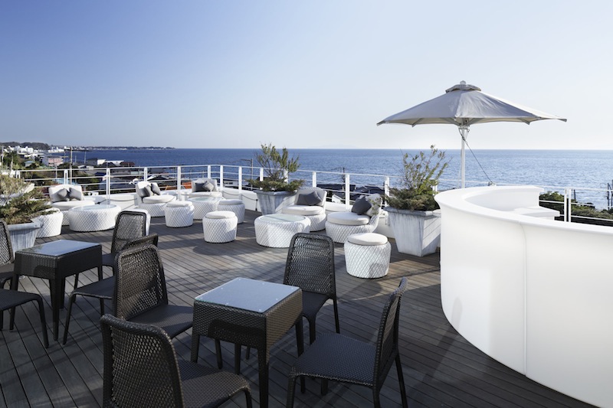
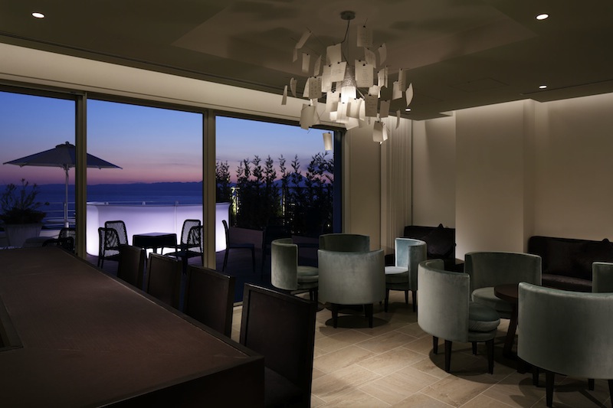

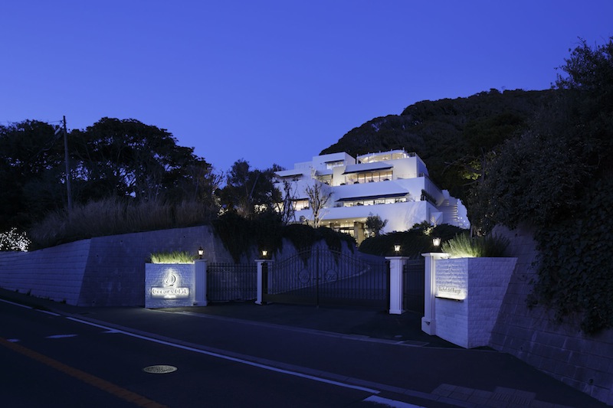
|
Michel del Burgo Oceans Club Hayama | |
interior design: | 16 Photos 2015.03 Kanagawa, Japan |
ミシェル・デル・ブルゴ オーシャンズクラブ葉山は、湘南の海を見渡す、葉山の高台に佇む白亜の洋館。蘭の伯爵と呼ばれた人物が住んでいた旧伯爵邸を幾度かの改装を経て、ブライダルの施設にリニューアルしました。 ラグジュアリーな邸宅のイメージを生かし、館のところどころに花をモチーフにしたデザインを散りばめ、キーカラーを紺碧の青にし、華やかで可愛いリュクスな空間に仕上げています。 2階のレストラン『ミシェル・デル・ブルゴ』には、オーシャンビューのテラスもあり、夕暮れ時の葉山の海を堪能できます。屋上のチャペルは富士山もみえるベストポジション。白と碧の世界を堪能できる素敵な空間です。 |
|
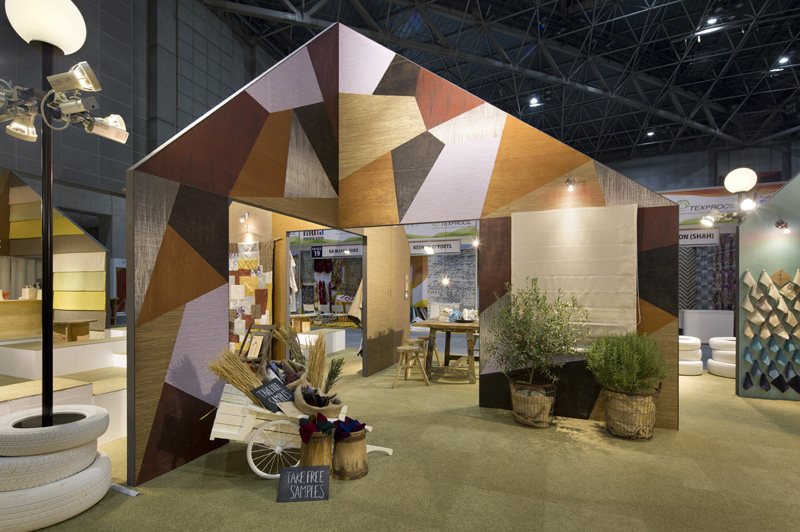
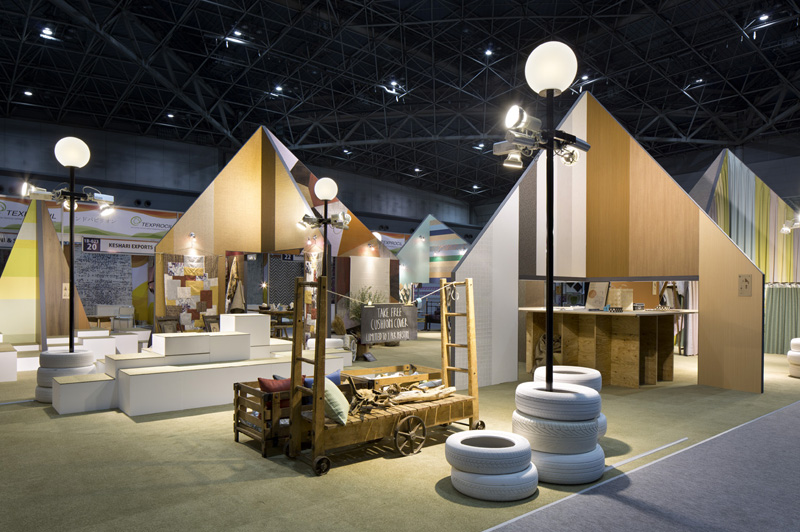
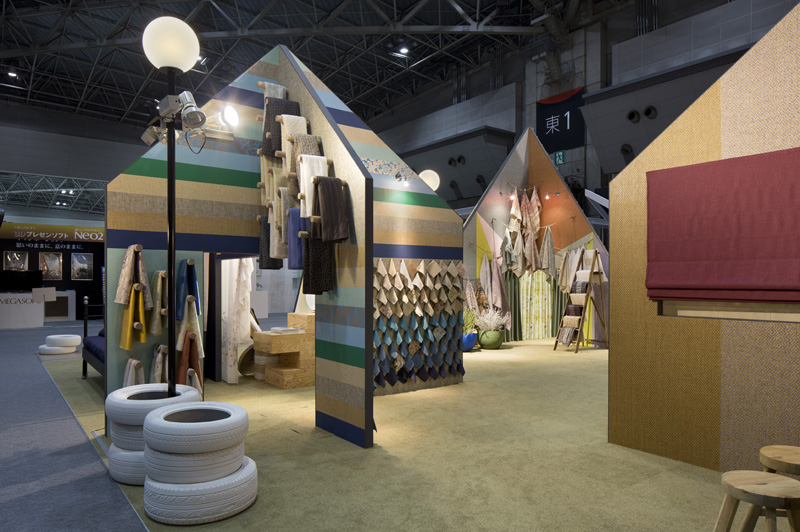
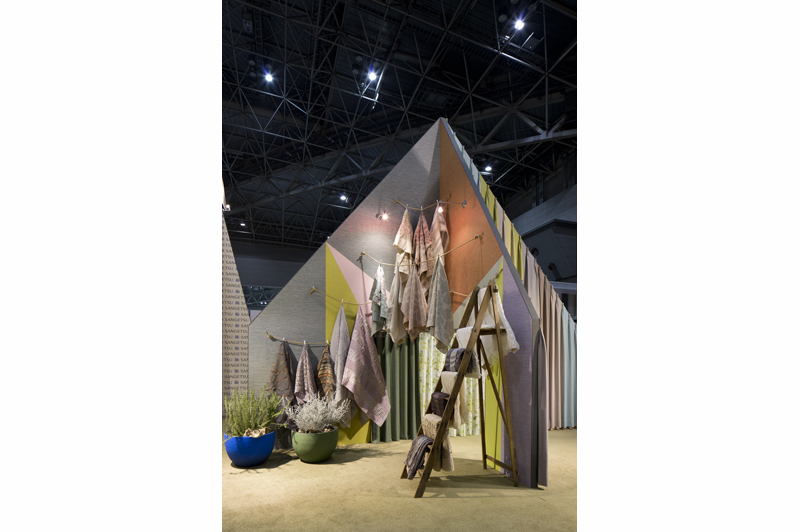
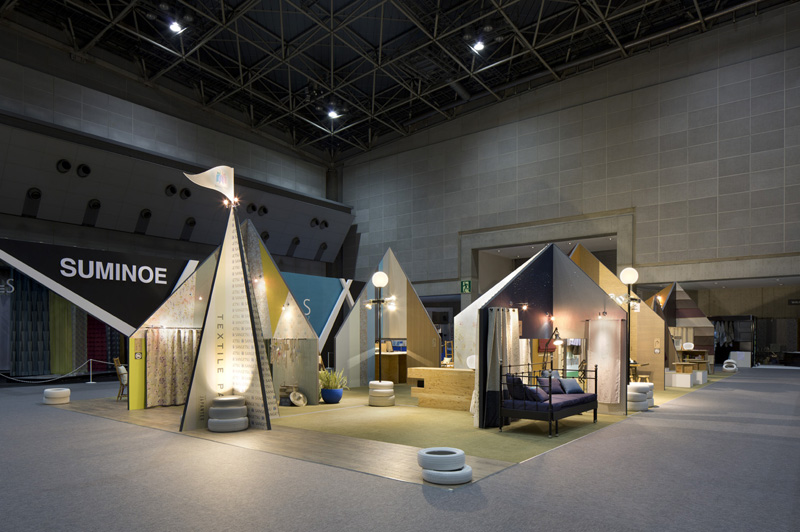
|
Four seasons in TEXTILE PARK | |
interior design: | 5 Photos 2014.11.12〜14 Tokyo, Japan |
「JAPANTEX」内のサンゲツのブースのインテリアコーディネーションを担当。来場者が公園を歩くように空間を巡り、製品を発見していくという回遊性のある空間、「TEXTILE PARK」のテーマに「四季」という要素を取り入れ、四季折々のシーンをファブリックやクロスで表現しました。マルシェのような賑わいを演出し、来場者が参加できるしかけをつくることで、実際に手にとりながら、様々なシーンを体験できる空間になりました。 |
|
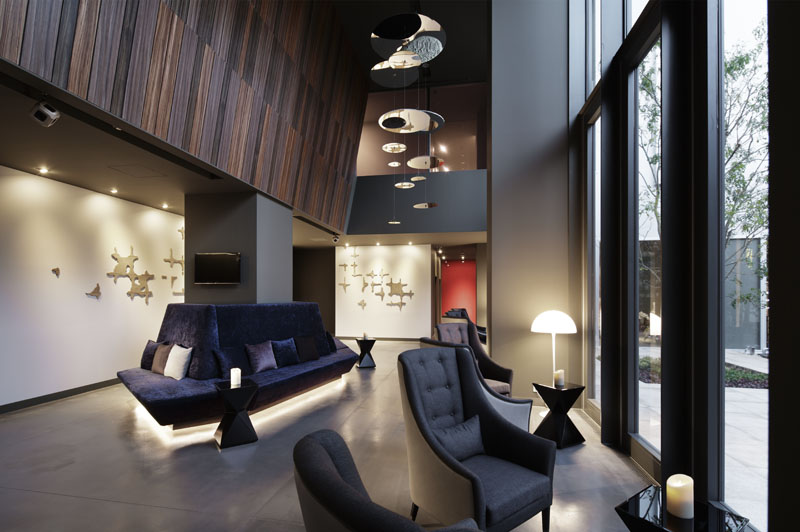
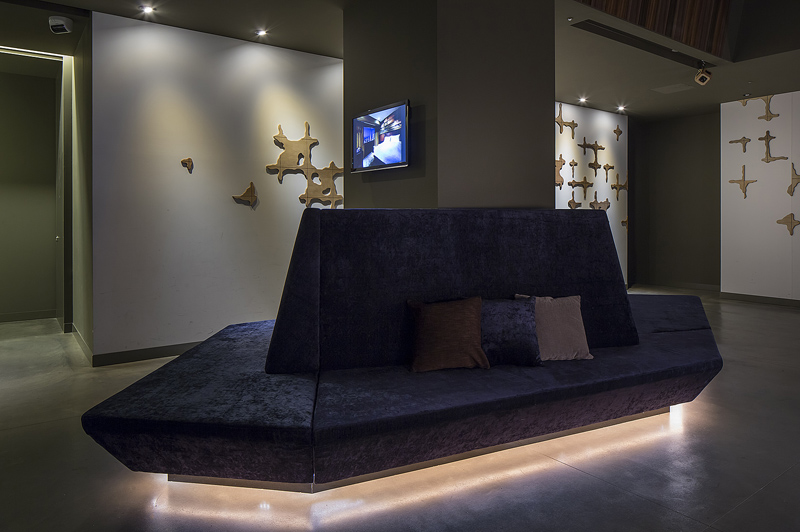
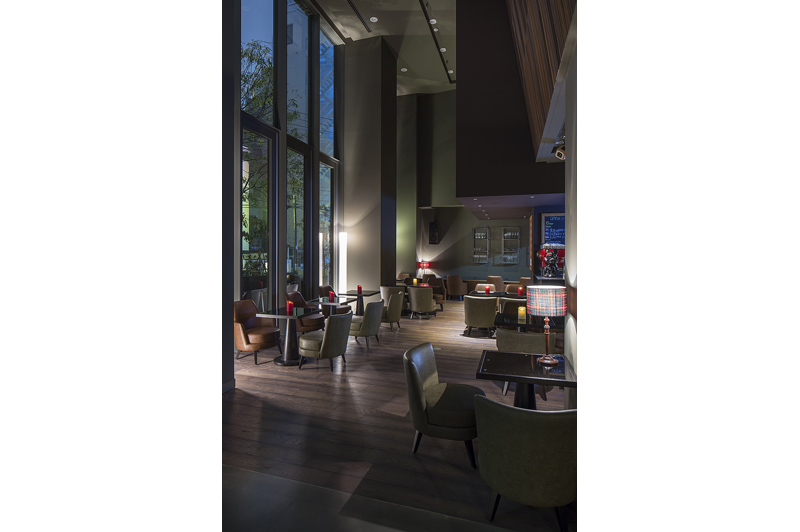
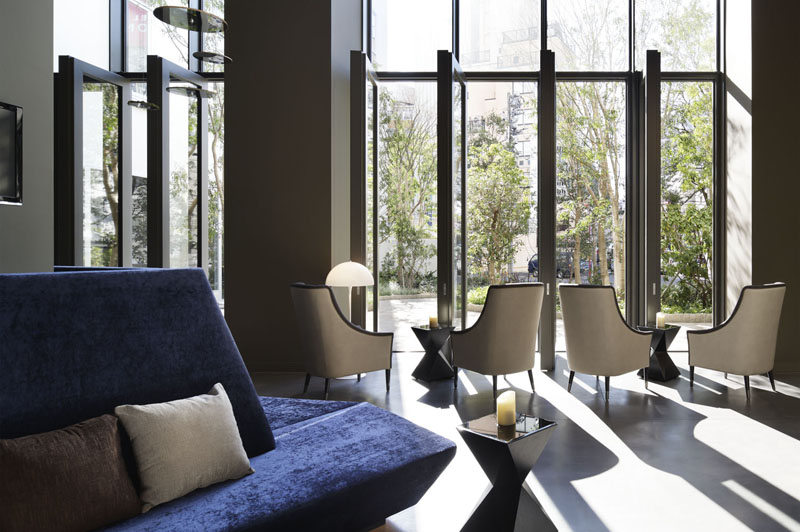
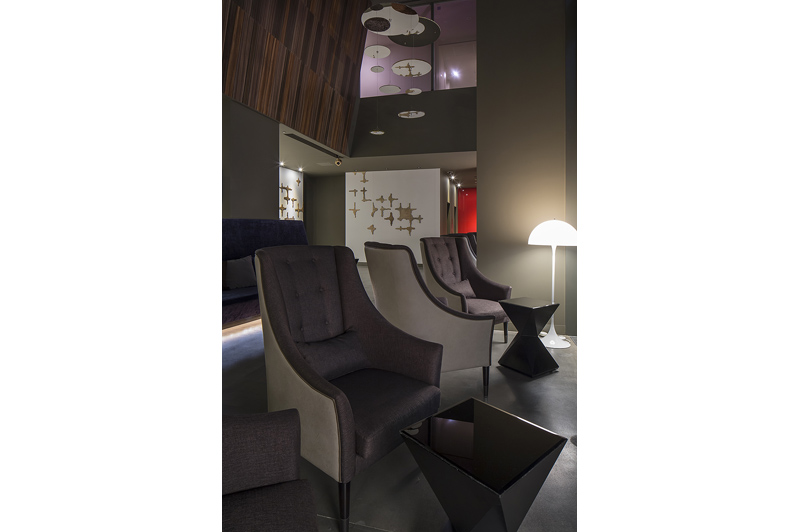
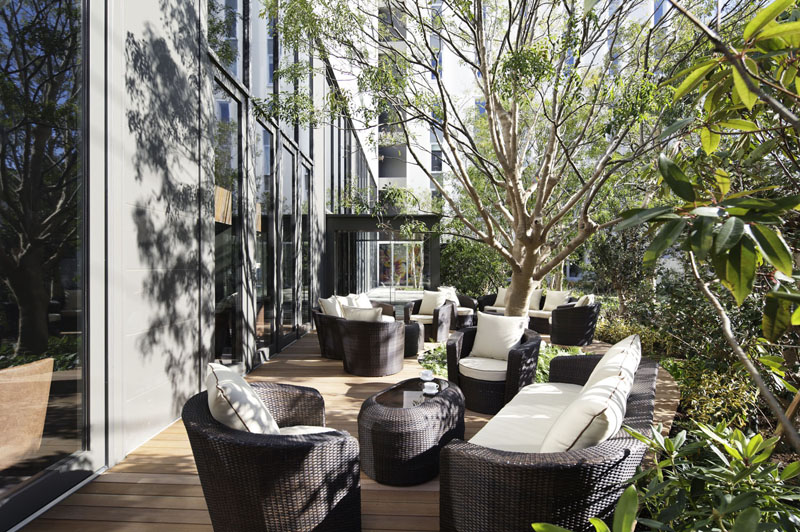
|
GRANBELL HOTEL | |
interior design: | 6 Photos 2013.12 Shinjyuku, Japan |
『その街に集うすべての人にご満足いただける、その街のスタイルホテル』を基本コンセプトに新宿、赤坂も展開するグランベルホテル。今回の新宿店では、様々なアーティスト、デザイナーのコラボレーションの中、ラウンジ/ロビーの家具デザインを担当。「HIP」「エッジ」「官能的」をキーワードに、遊び心のあるフォルムや質感にこだわりました。 |
|
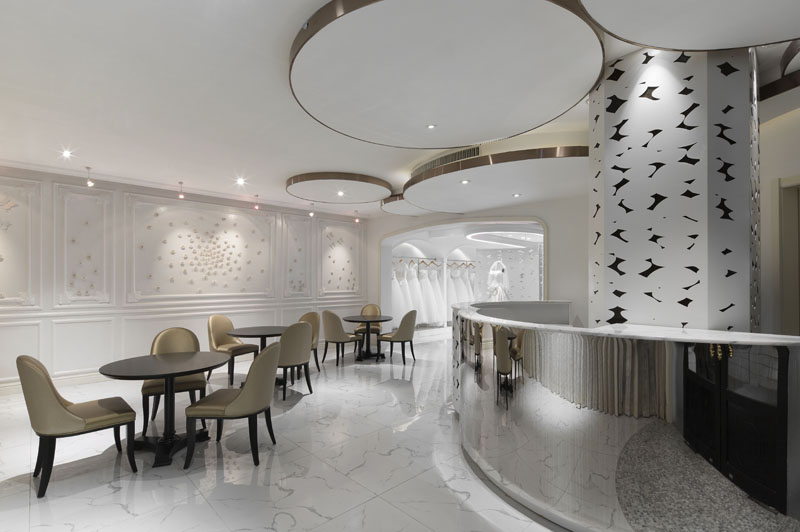
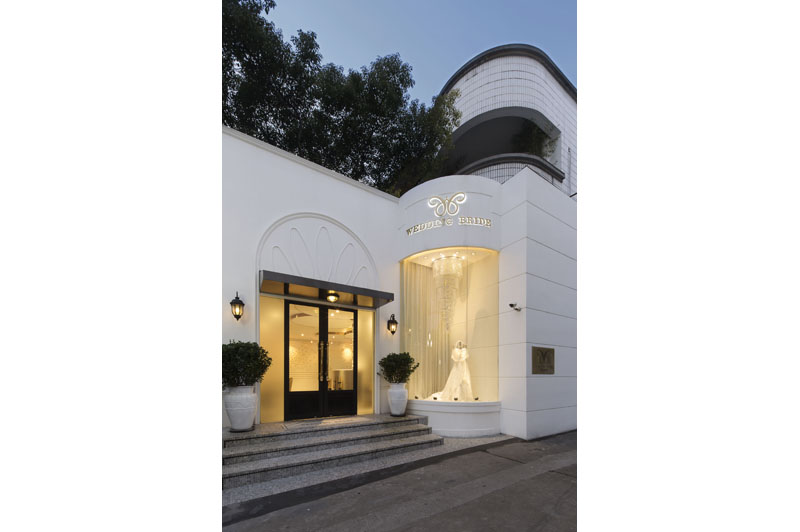
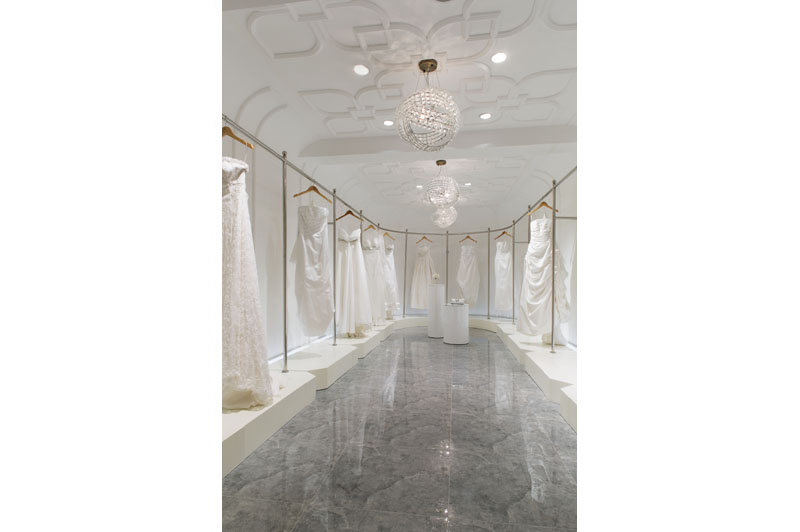
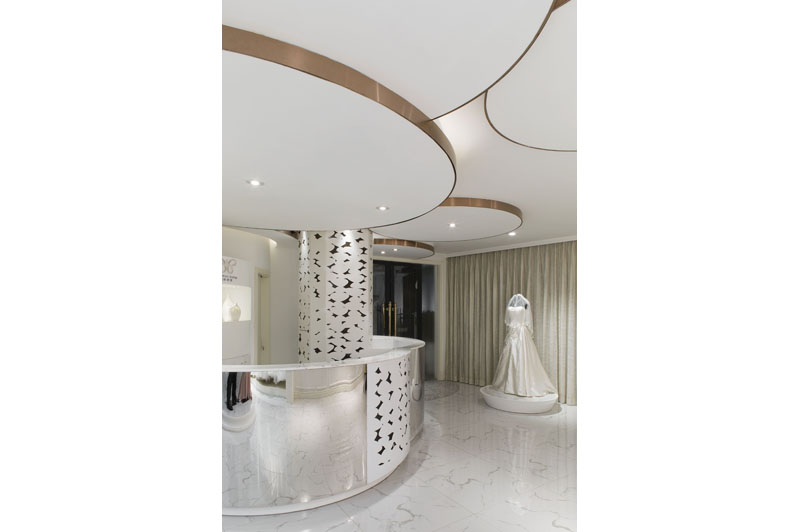
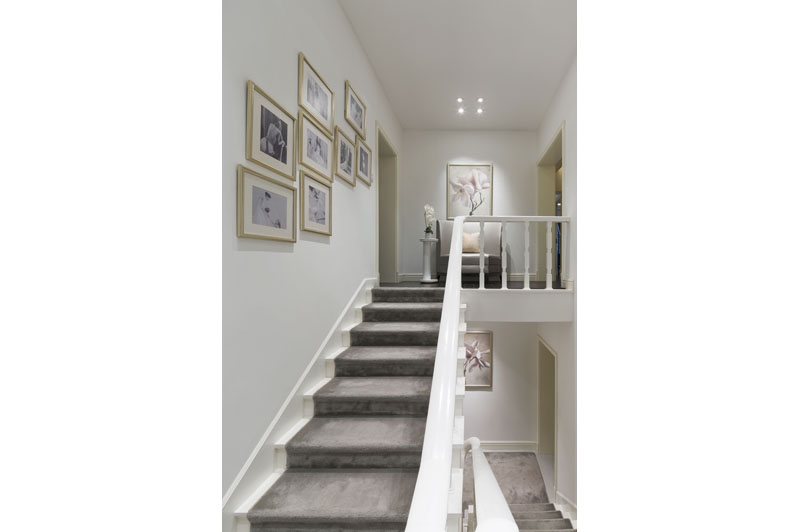
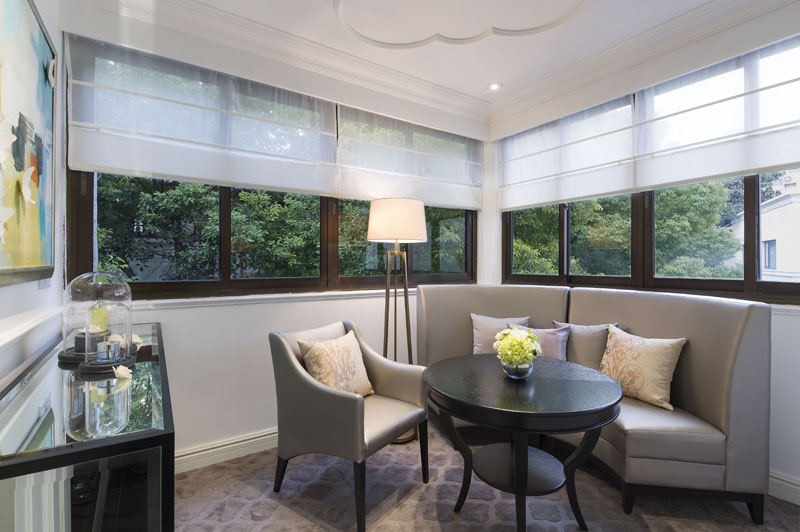
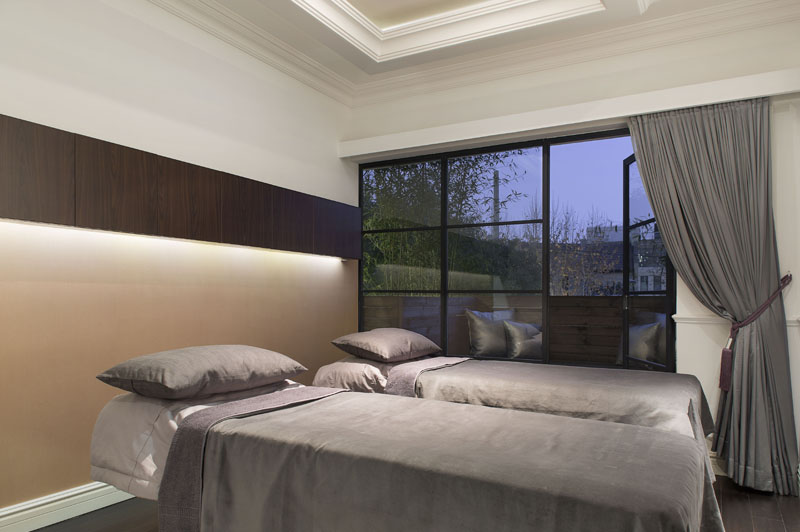
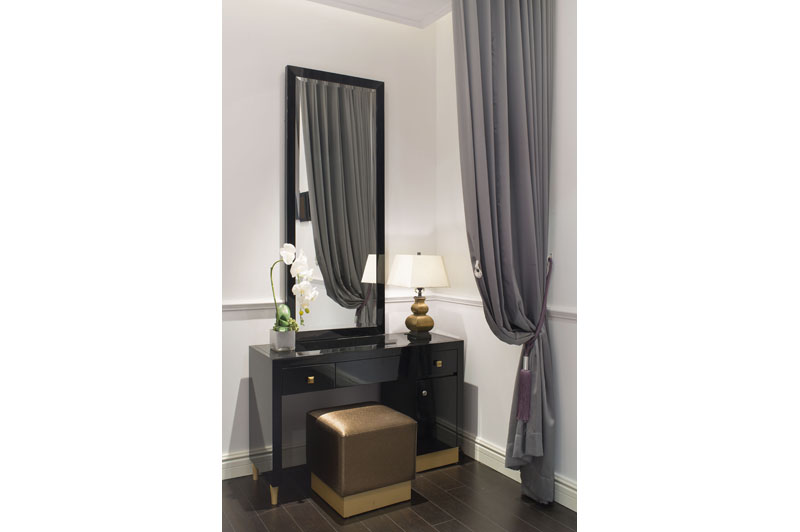
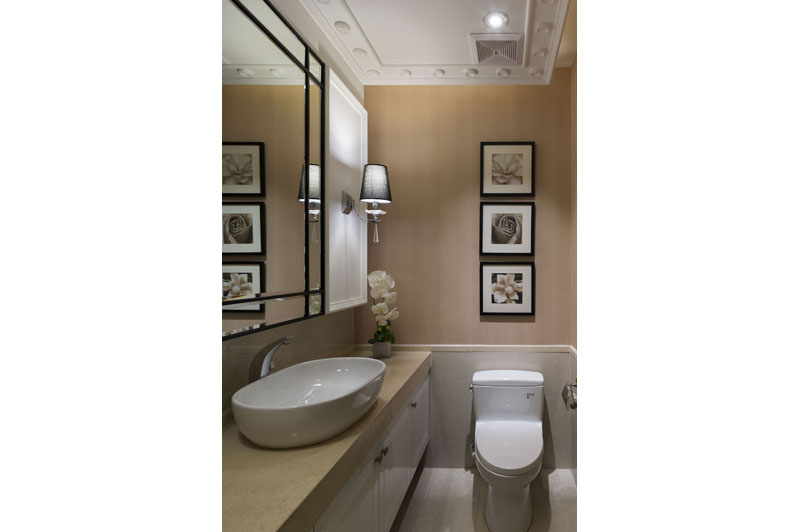
|
WEDDING BRIDE | |
interior design: | 9 Photos 2013.09 Shanghai, China |
上海フランス人租界地区にある洋館を改装したブライダルドレスサロン。3階にはエステも兼ね備えた、女性をウエディングという最上のステージで輝かせるためのサロンです。各フロア、花をモティーフに、上品な中にも華やかなテイストを取り入れたインテリアは、上海アールデコの要素を現代的に取り入れたデザインになっています。 |
|
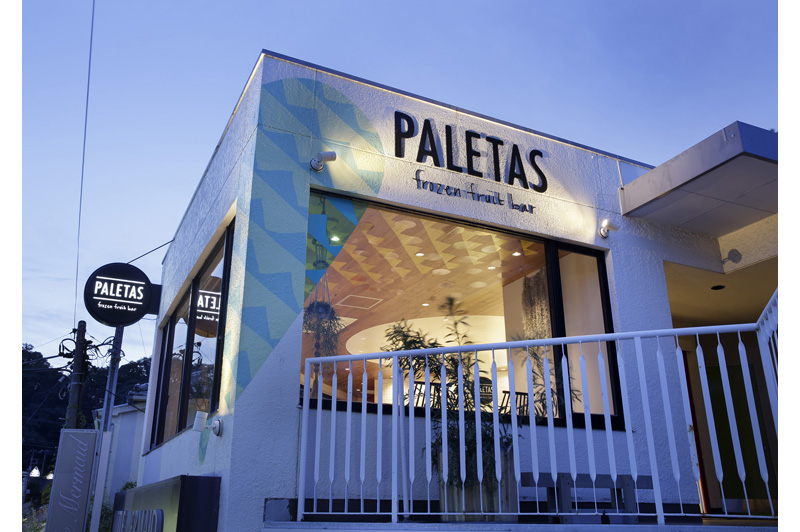
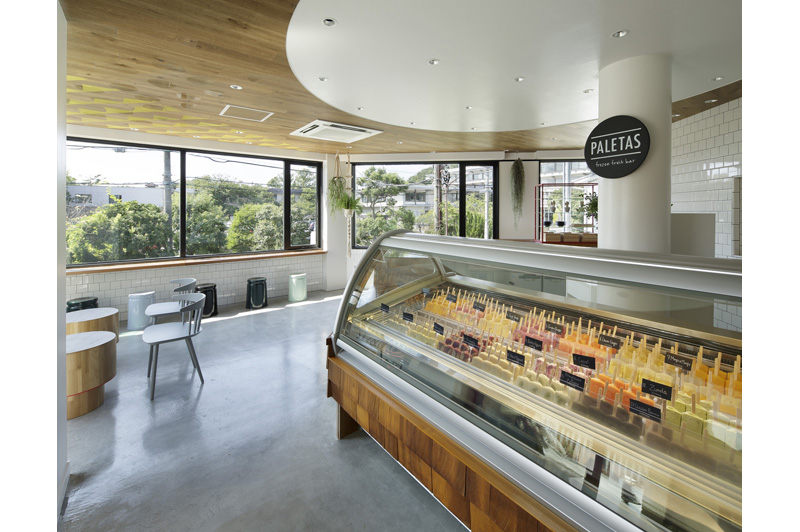
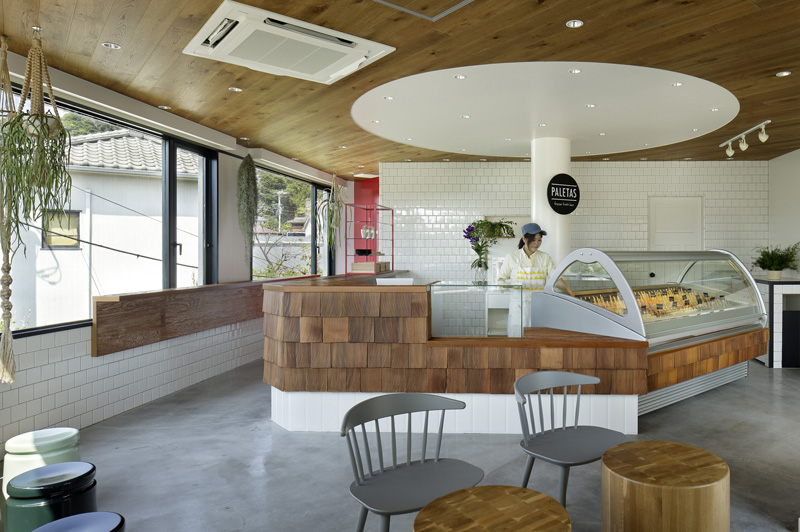
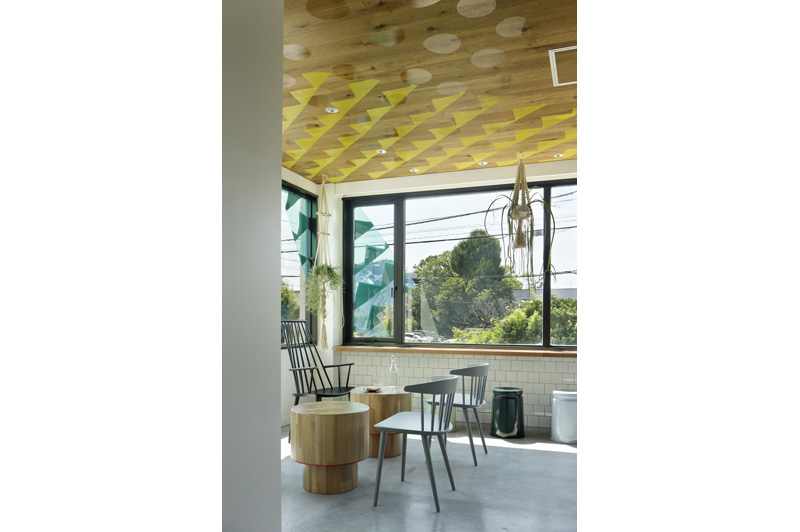
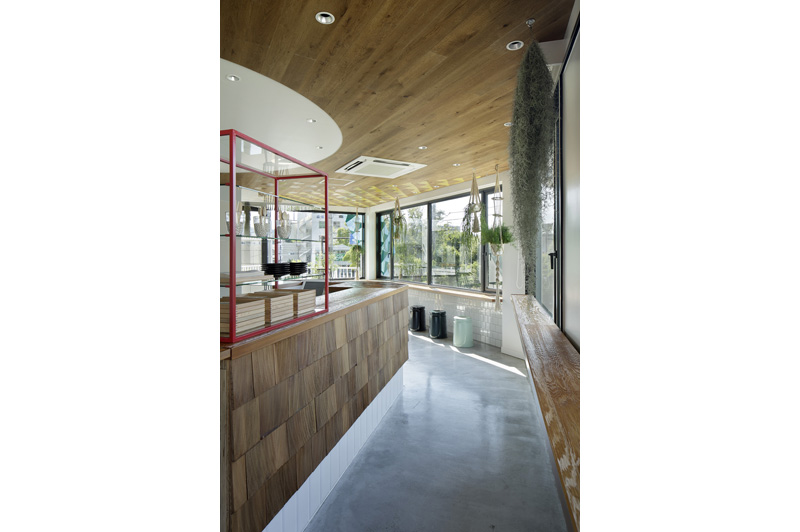
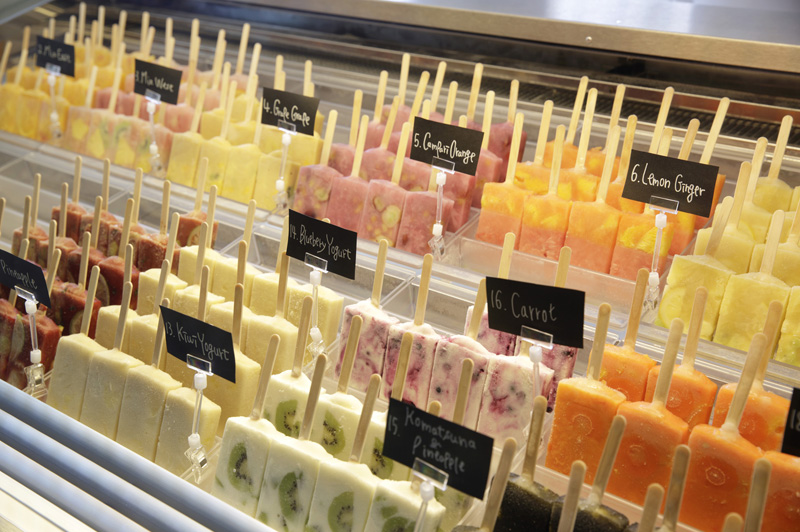
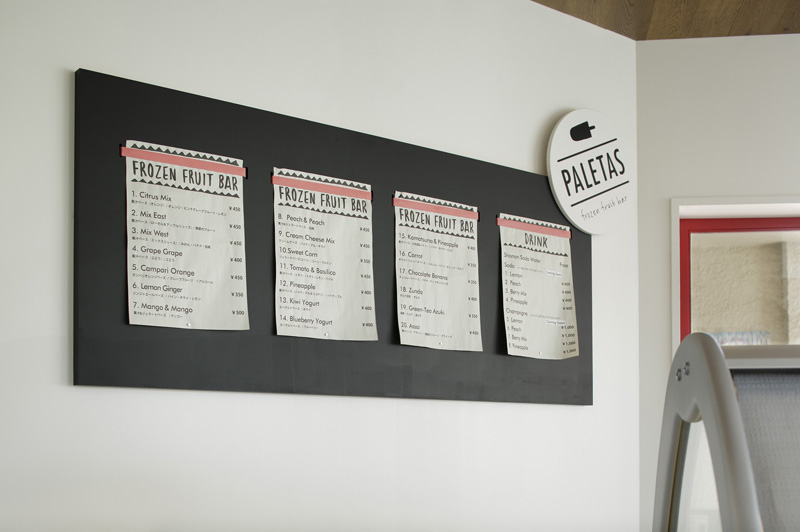
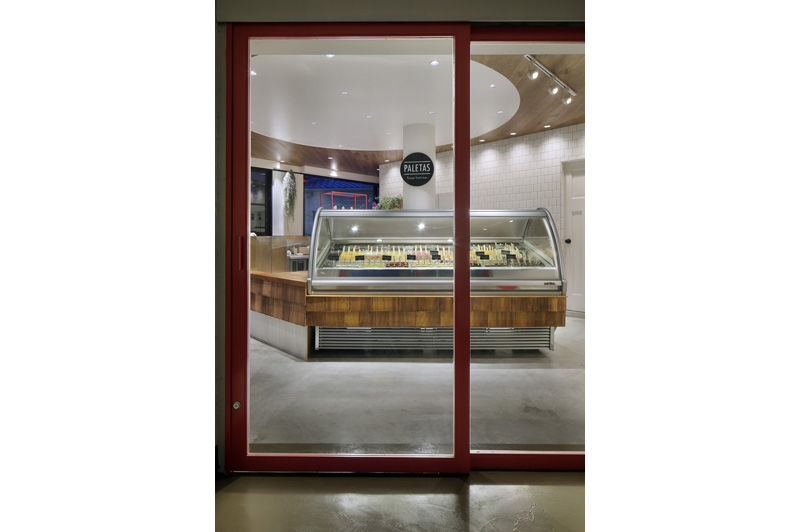
|
PALETAS | |
interior design: | 8 Photos 2013.08 Kanagawa, Japan |
鎌倉の人の流れをかえつつある人気の通りにオープンしたアイスキャンディーのお店「パレタス」。2階に位置する特性を生かし、外観と共に天井も、ビシュアルサインにするというコンセプトを元にデザイン。 素材にインパクトのある木材を使ったカウンターを中心に、 カラフルなホーロースツールや、色や形の違うチェアを配し、グラフィカルな軽やかさを出す事を意識しました。フルーツが入ったビシューなアイスが並んだ、遊びごころのある大人たちが、集う店になりました。 |
|
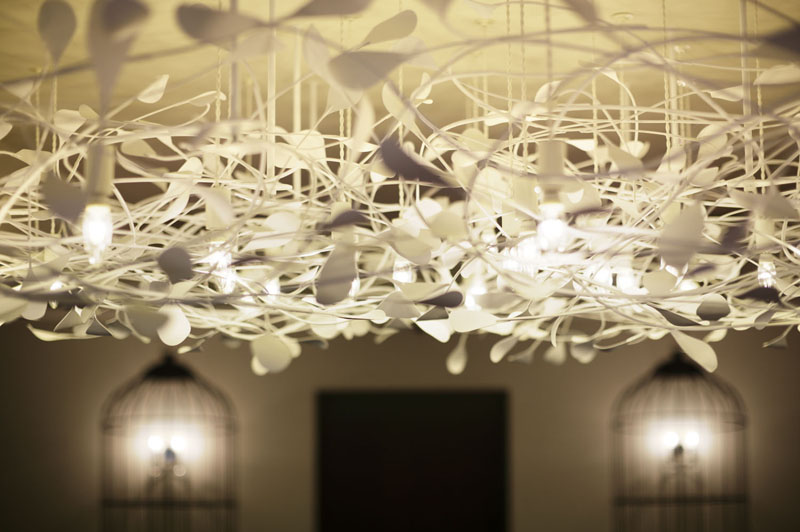
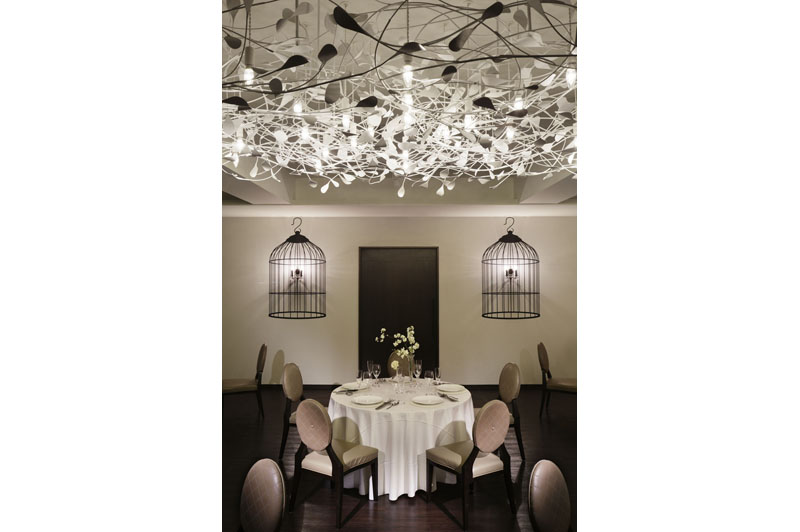
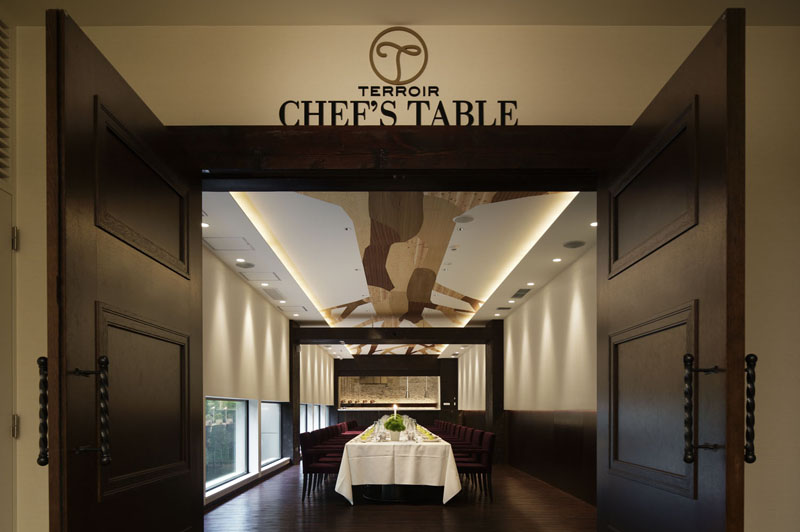
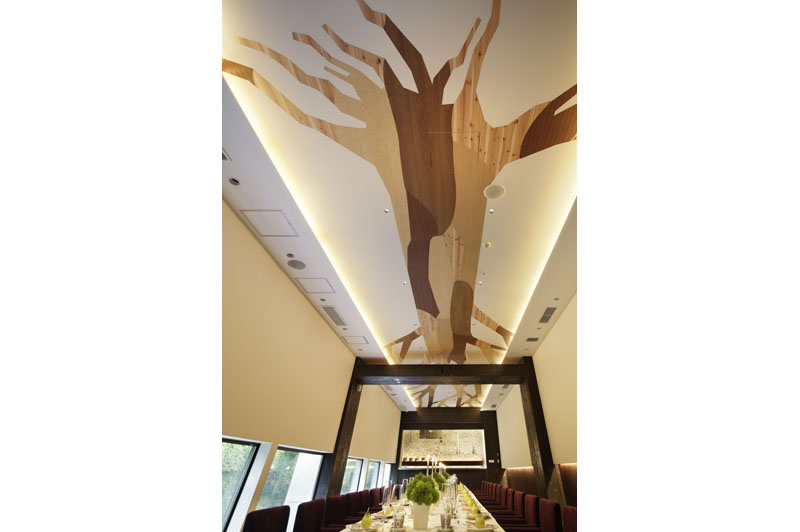
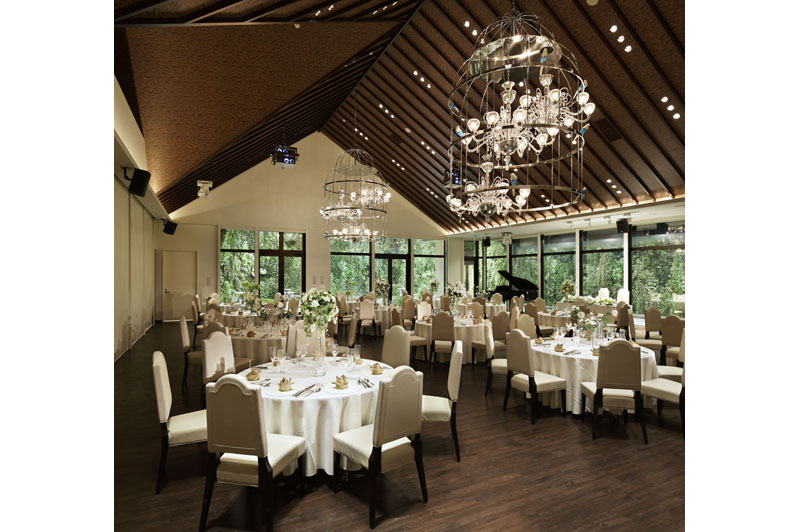
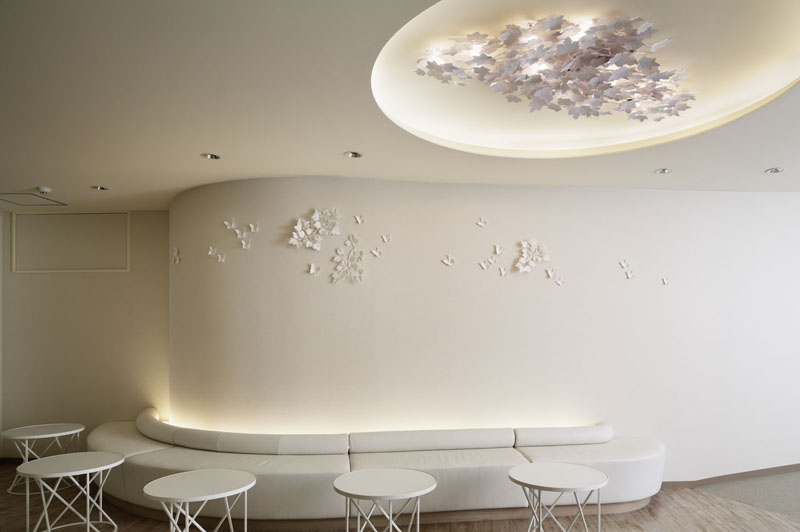
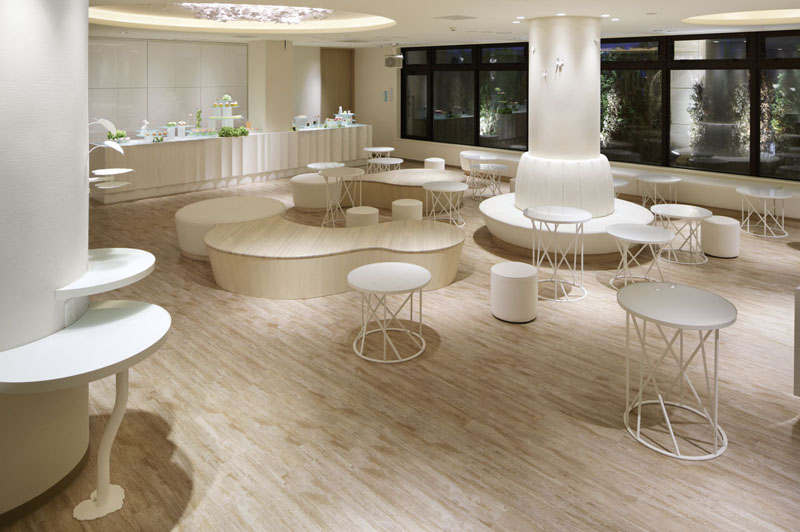
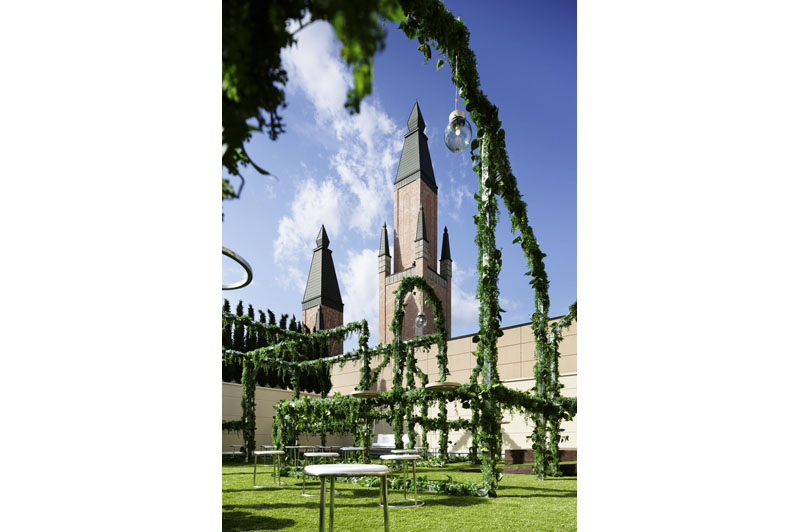
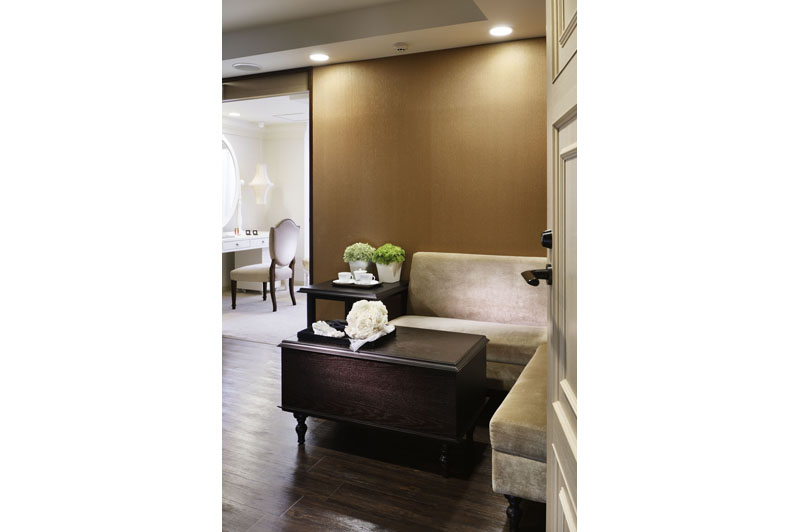
|
MIYANOMORI FRANCES | |
interior design: | 9 Photos 2012.08 sapporo, Japan |
宮の森フランセスは、北海道・札幌にある緑に包まれたブライダル施設です。 森の中のウェディングリゾートをコンセプトに、家具、装飾、アートコーディネートを担当。 ブライダルというファンダジーな世界を演出する仕掛けとして有機的なオブジェやグラフィックを館にちりばめています。 鳥の巣のように絡み合った植物のオブジェ、巨大なパッチワークの木のグラフィック、甘いデザートタイムを盛り上げる純白の葉っぱや蝶など。 どれも森の自然と神秘性を感じさせ、印象に残るストレートな表現としています。 |
|
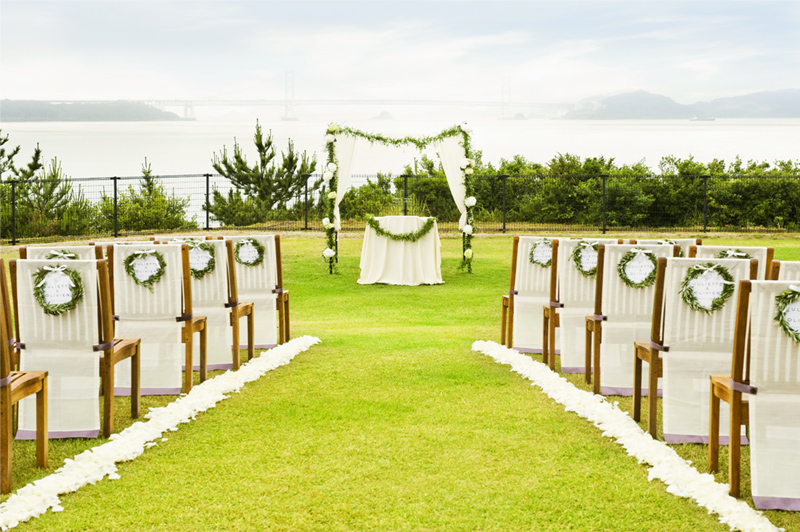
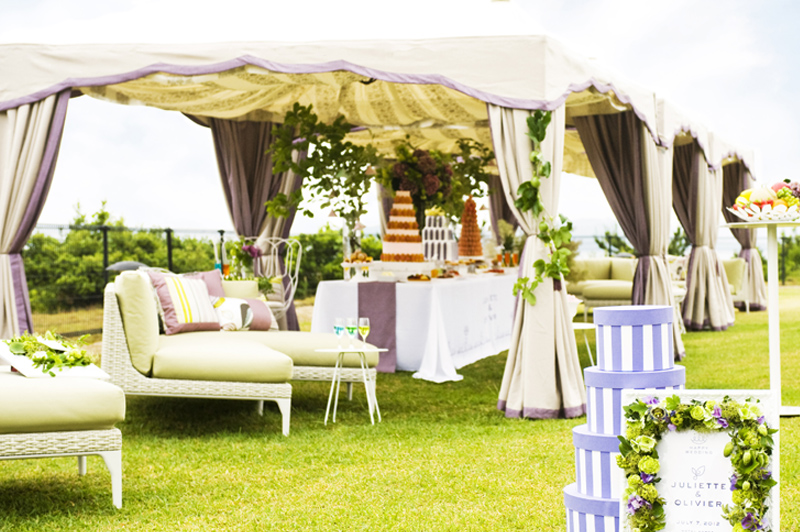
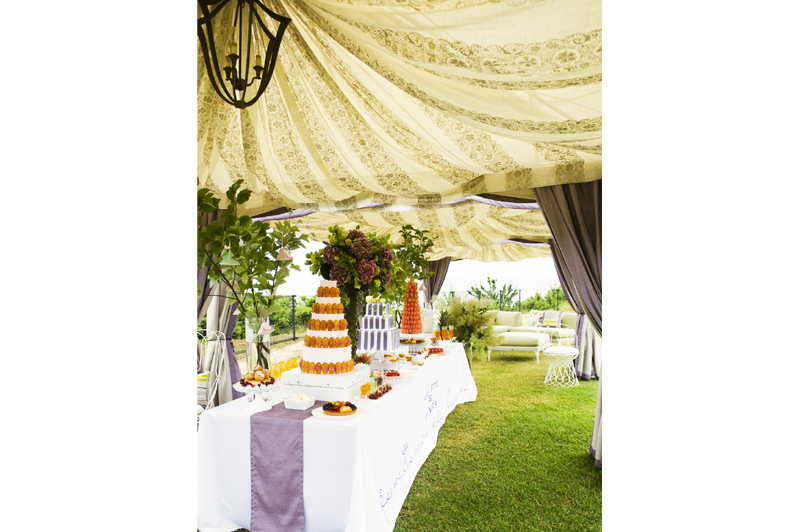
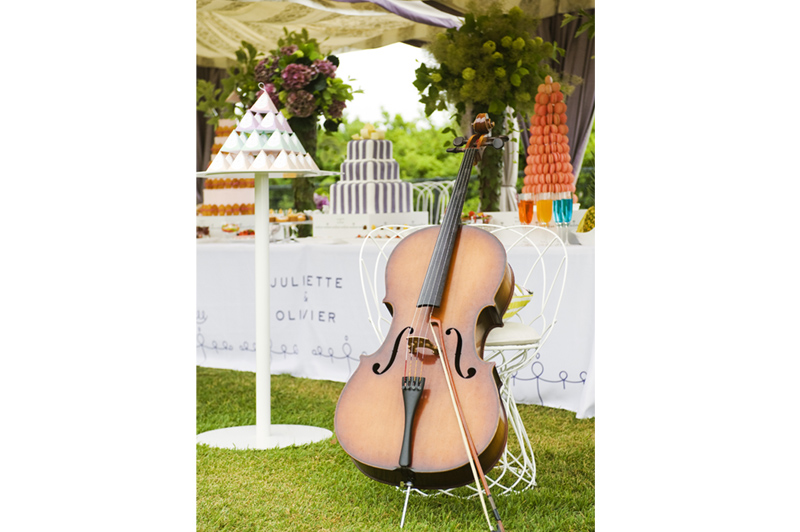
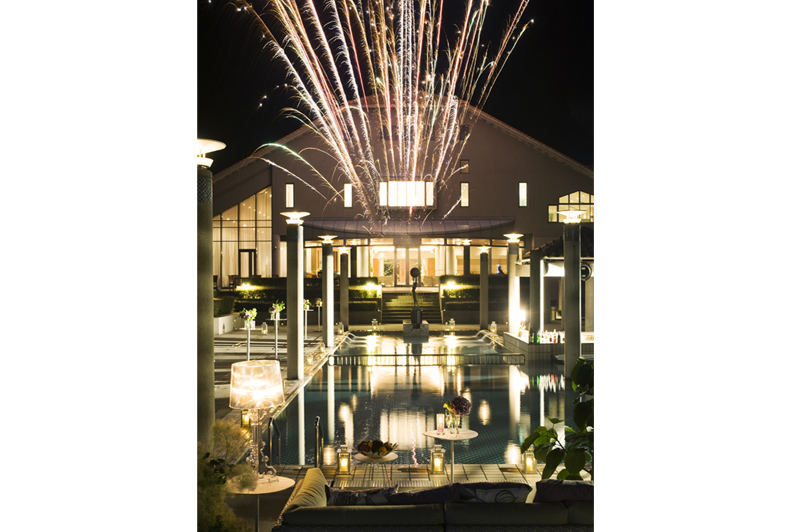
|
HOTEL ANAGA | |
interior design: | 5 Photos 2012. 06/Awajishima Hyogo,Japan |
淡路島のリゾートホテル、ホテルアナガ。大鳴門橋を臨む広々としたアナガの庭にガーデンリビングをテーマとしたパーティーテントスペースを製作。ラベンダーカラーをポイントとした、ナチュラルで洗練されたテントとインテリアはパーティーだけではなくリゾートでのスローウェディングにも。 |
|
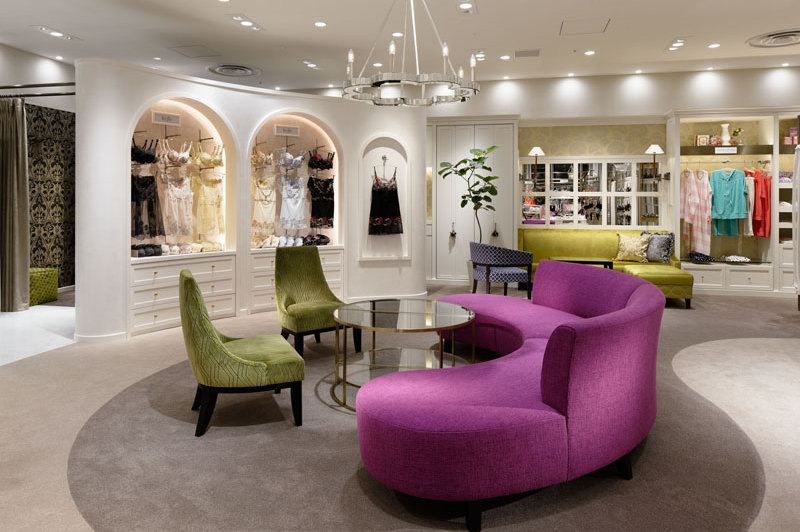


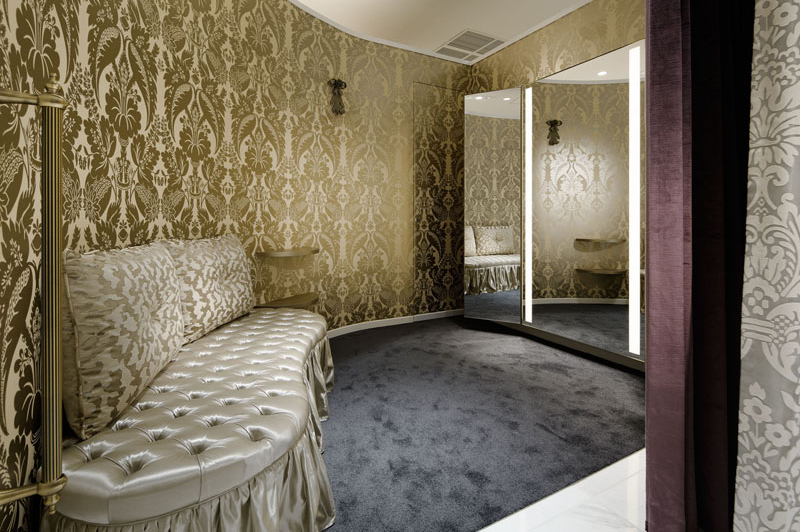
|
TRUE STORY by Wacoal | |
interior design: | 4 Photos 2012.04 Shibuya Tokyo, Japan |
「渋谷ヒカリエShinQs」内にオープンした、ワコール発 自分らしいライフスタイルを実現するための『モノ』『コト』と出会える新インナーセレクトショップ。女性ならではのカラーリングやテクスチャーを重視し、クロスやファブリック、家具のコーディネート及びデザイン、製作を担当しました。 | A new inner wear select-shop for various lifestyles and occasions was made in "ShinQs, Hikarie (Shibuya, Tokyo)" by Wacol. Focusing on feminine textures and colors, we were responsible for furniture coordination, design and fabrication, including cloth and fabric used. |
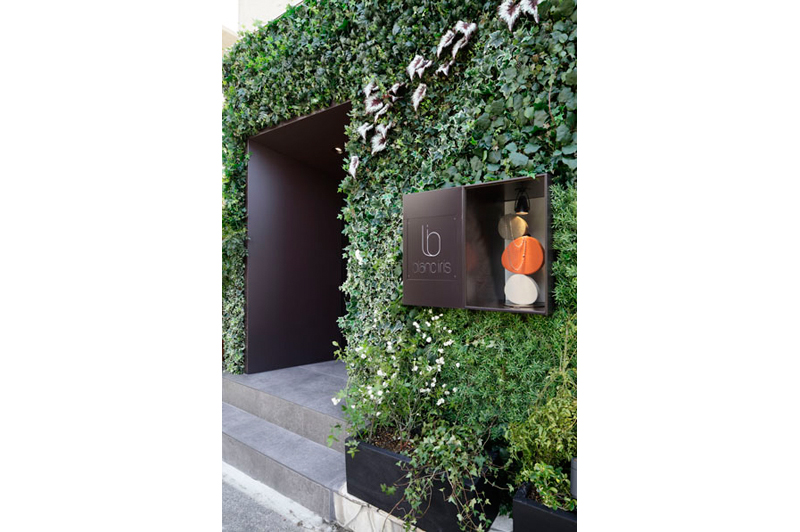

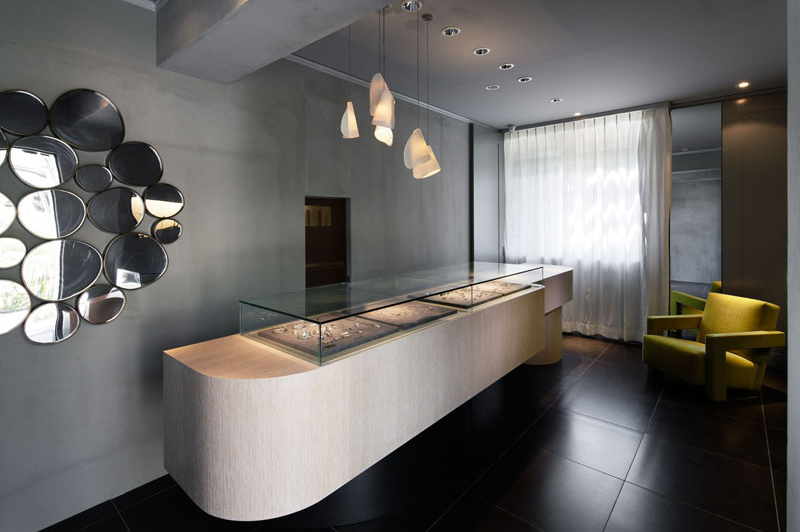
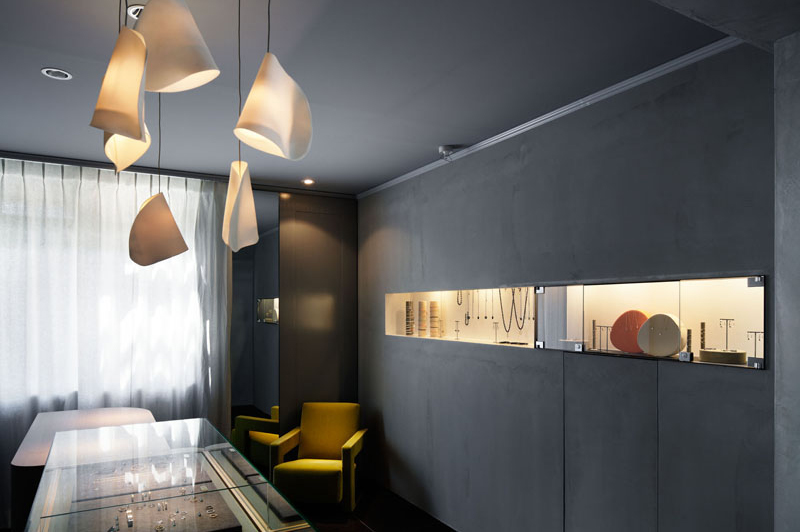
|
blanc iris | |
interior design: | 4 Photos 2012.03 Omotesando Tokyo, Japan |
表参道の路地に、グリーンと白い花に覆われたジュエリーショップが出来ました。金属の持つ優雅な光沢と素材感を彫刻的に表現したジュエリーが並ぶ店内は、グレイッシュな色調の中に、アールの曲線が美しい陰影をつくるロングカウンターのみというシンプルな構成になっています。ペンダント照明や、壁面を飾るミラー、ゆったりとしたミントグリーンの椅子までも、ジュエリーを引き立たせる為の装置としてデザインした、本物の価値観をもちながら、遊び心をもった大人の女性のためのショップです。 | A jewelry shop covered with green and white flowers opened in the back streets of Omote-sando. Expressing the shines and elegant gloss of the precious metals used, the jewelries are placed in a grey atmosphere, with a simple long counter with curves creating beautiful shadows. The lightings, mirrors, mint-green chairs were designed as a to emphasize the beauty of the jewelry for this shop made for women who have a playful imagination. |
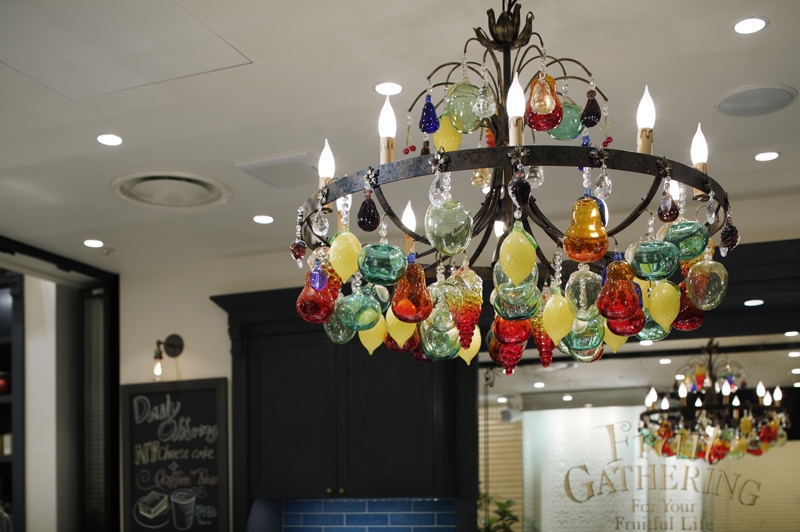
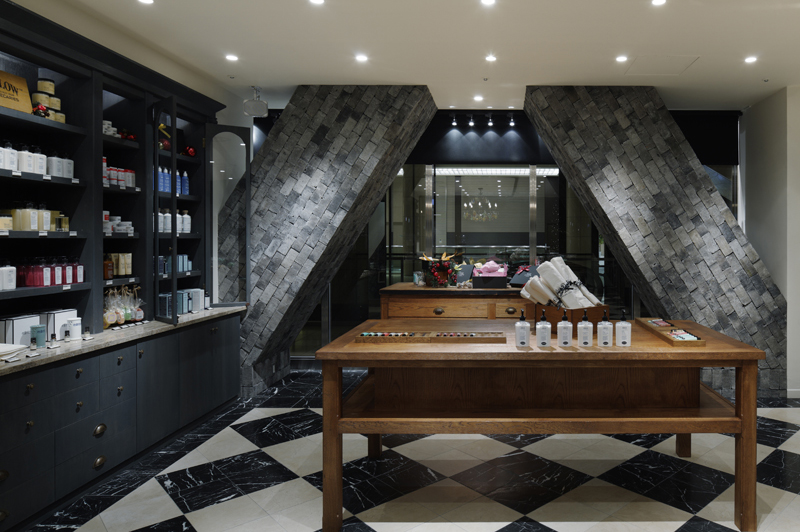
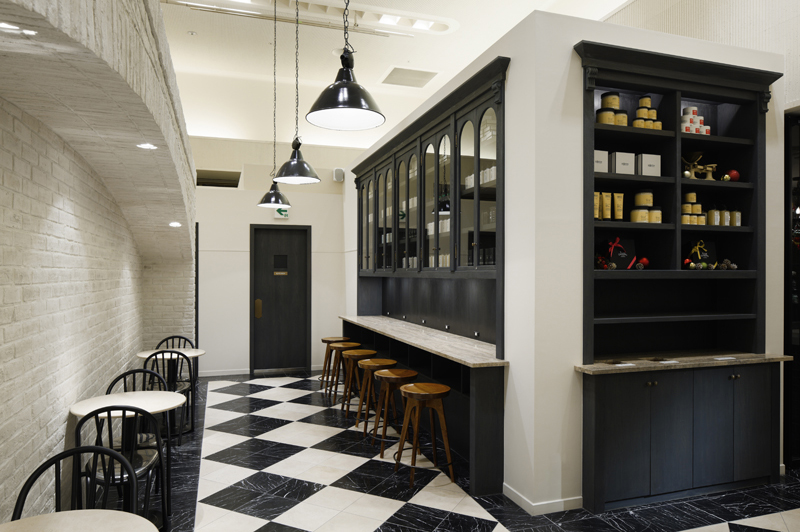
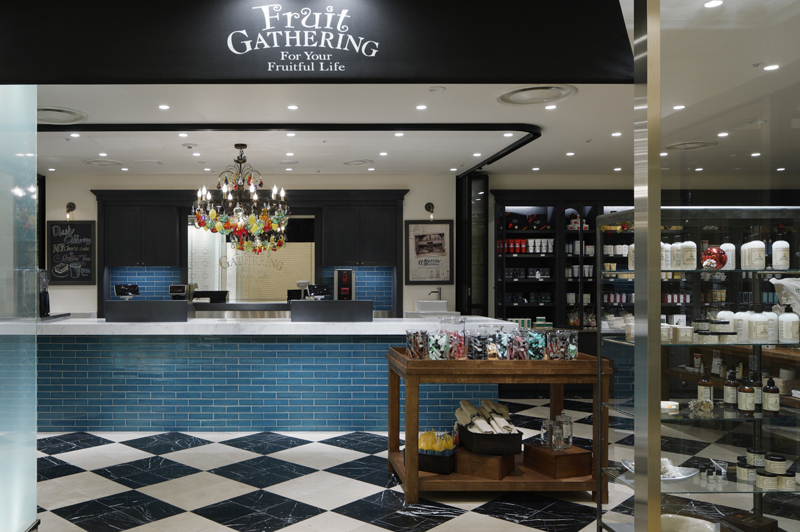
|
Fruit Gathering HANKYU MENS TOKYO | |
interior design: | 2 Photos 2011.10 Yurakucho Tokyo, Japan |
有楽町阪急メンズ館内にオープンしたニューヨークのコスメ「C.O.Bigelow」を中心に扱うファーマシーセレクトショップ。カフェを併設した開放感のある空間の中、老舗調剤薬局らしい趣のある家具のコーディネートと什器デザイン、製作を担当しました。 | A pharmacy select shop focusing on NY cosmetic brand "C.O.Bigelow" was made inside of a department store "Yurakucho Hankyu Mens". The furniture coordination and fixture design for this space equipped with a cafe was made to create an atmosphere similar to an old pharmacy. |
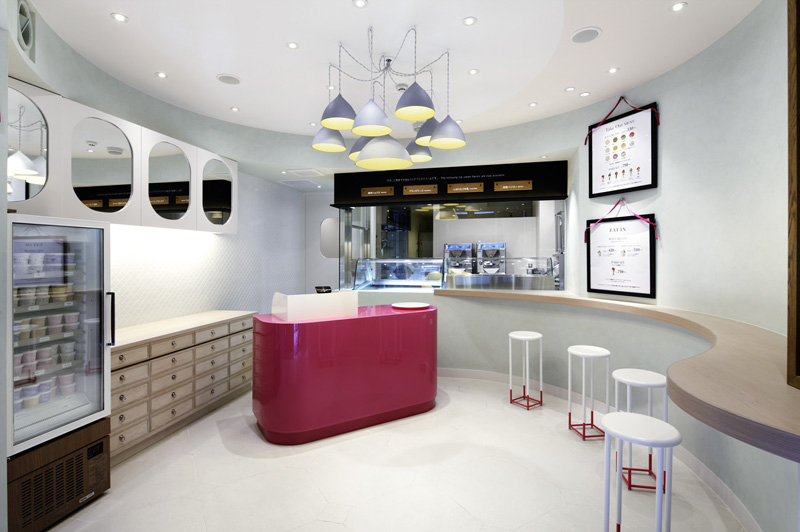
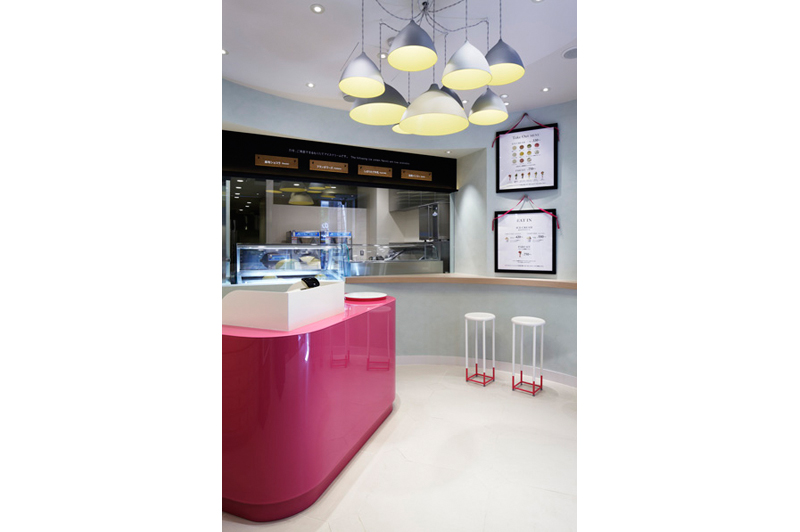
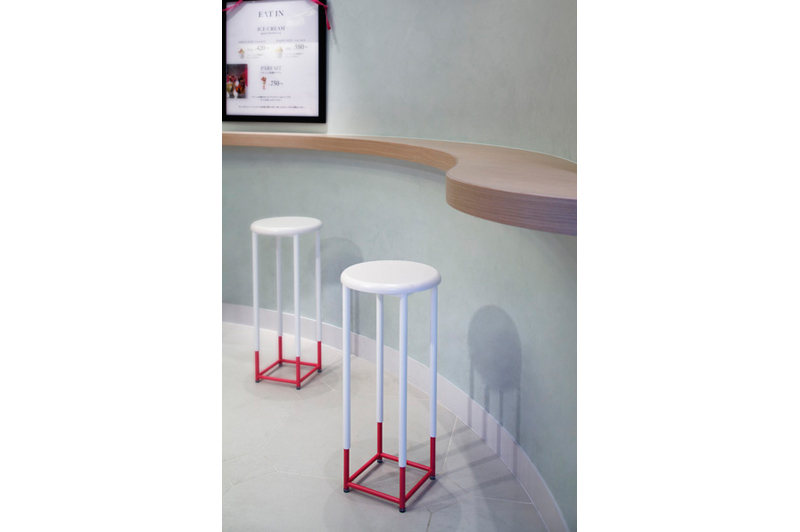
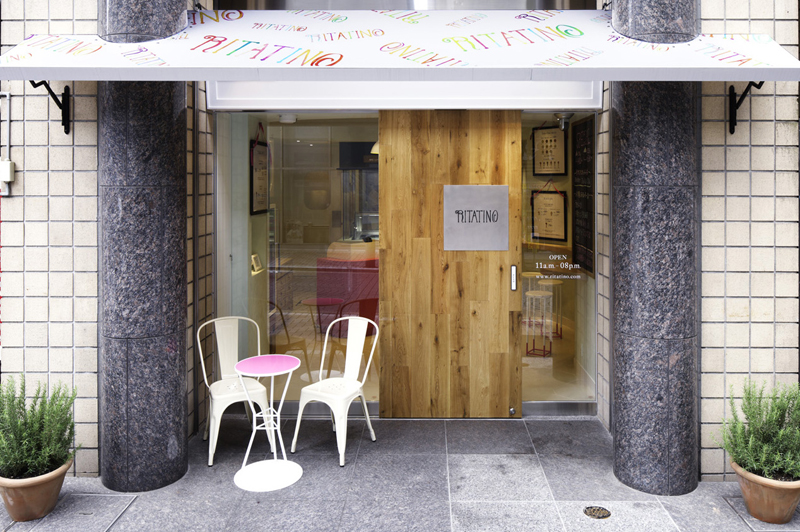
|
RITATINO Azabujyuban | |
interior design: | 4 Photos 2011.07 Azabujyuban Tokyo, Japan |
麻布十番商店街の一角にオープンしたアイスクリームショップ。 クールなグリーンを基調とし、鮮やかなピンクや、マカロングリーンなどをアクセントカラーに。シェフパティシエがつくる素材とレシピにこだわったアイスクリームを連想させる、さわやかなイメージを大切にしました。 | An ice cream shop made in the corners of Azabujyuban, Tokyo. With the base color of cool green, bright pink and light green were used as accents. Like the patissier's ice cream recipes, the entire space was created in a delightful tone. |
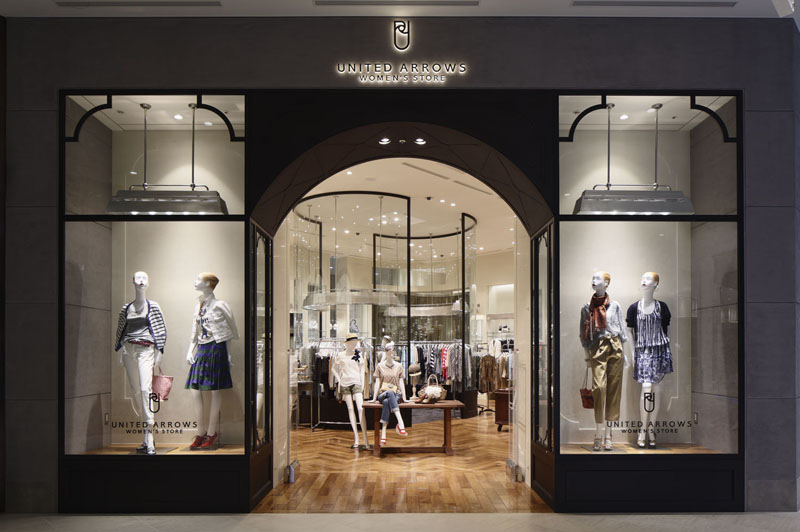
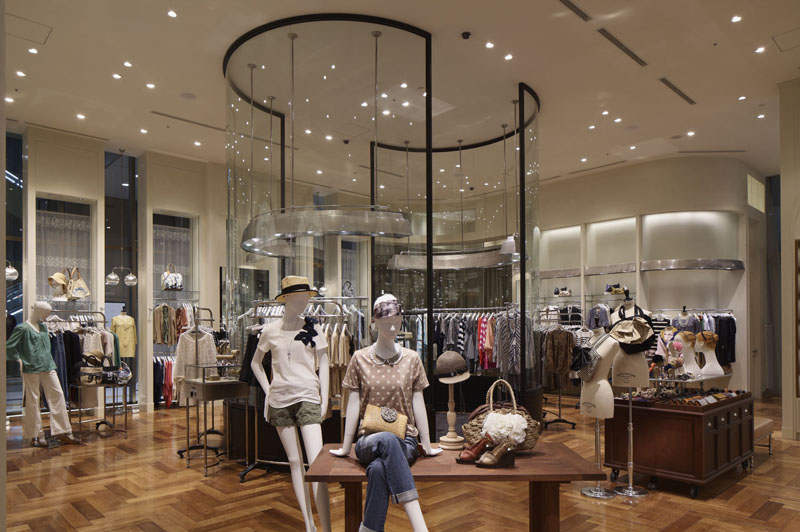


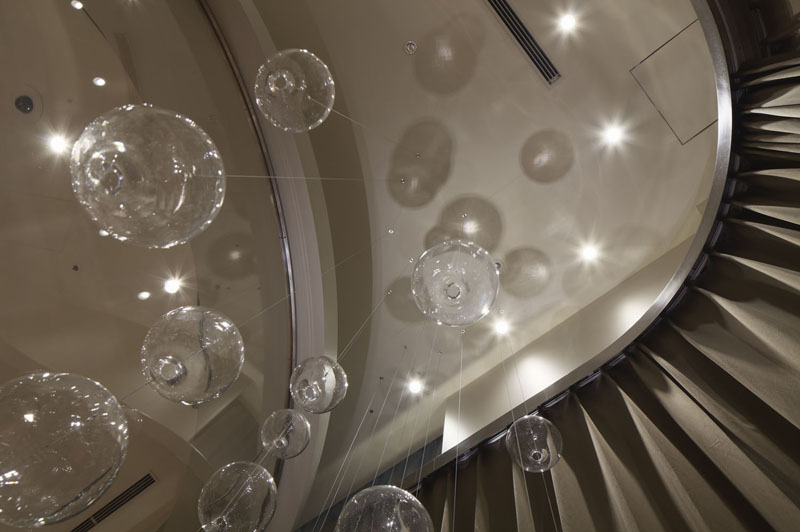
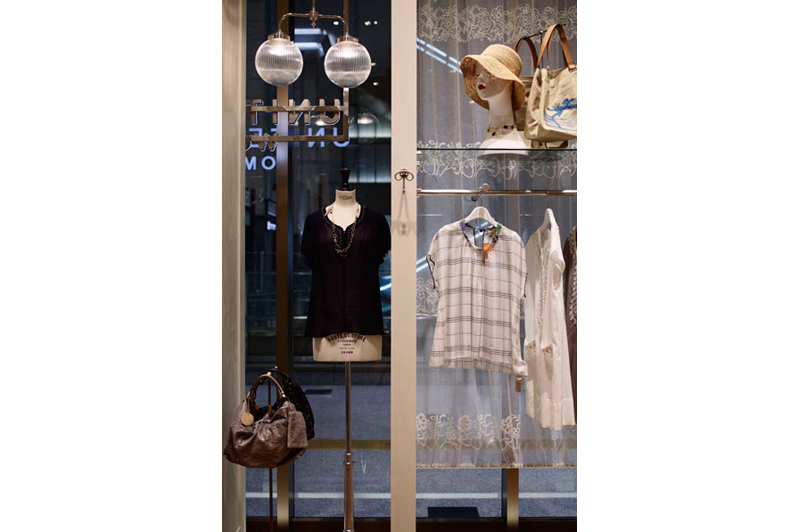
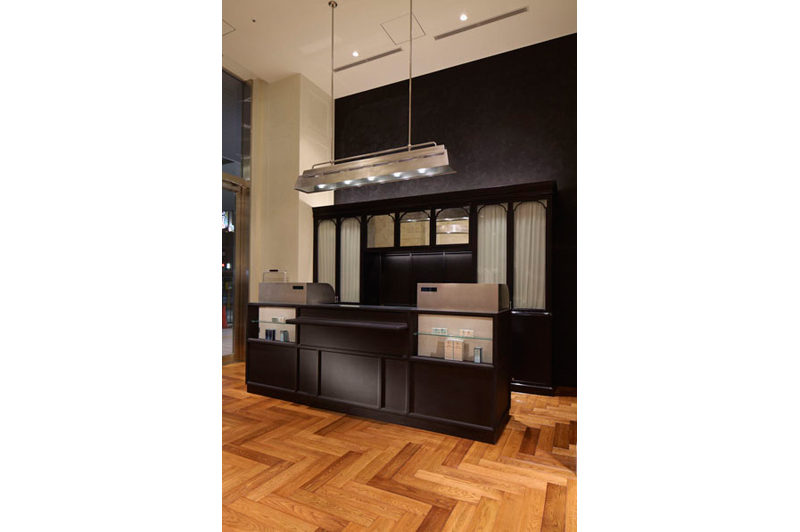
|
UNITED ARROWS Women's store | |
interior design: | 7 Photos 2011.05 Umeda Osaka, Japan |
JR大阪駅に新しく開業した「ノースゲートビルディング」の中核となる専門店「LUCUA(ルクア)」内のショップ。中央に5mのガラスパーティションを配置。黒をポイントに、シックでありながら凛とした女性らしさを感じさせる空間を表現しました。 | A shop inside "LUCUA" located in the center of the North Gate Building in Osaka station. A 5m glass partition was placed in the center of the shop. With black as the accent color, we created a space chic and feminine. |
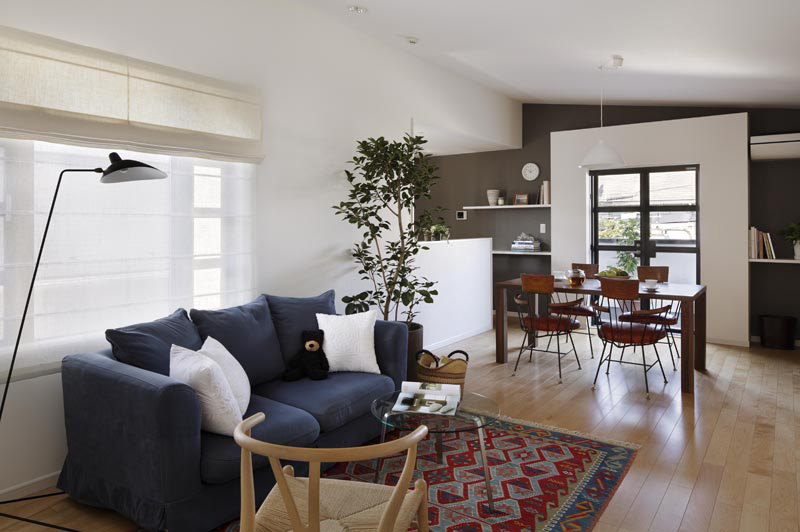
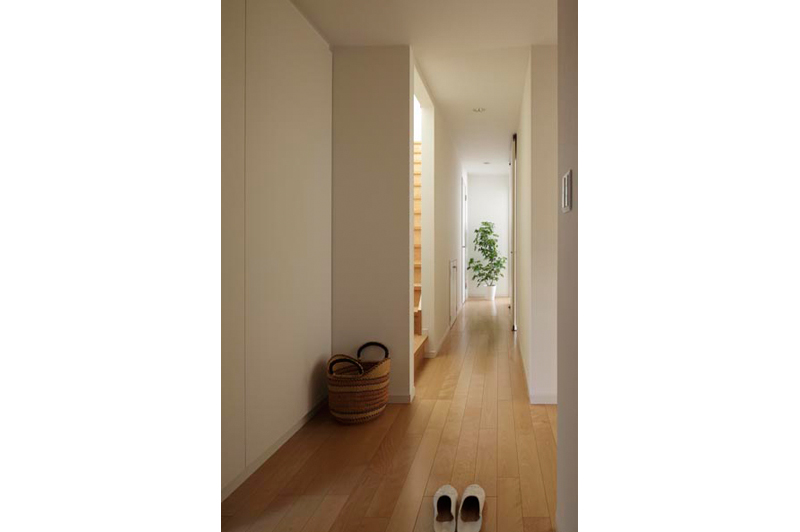
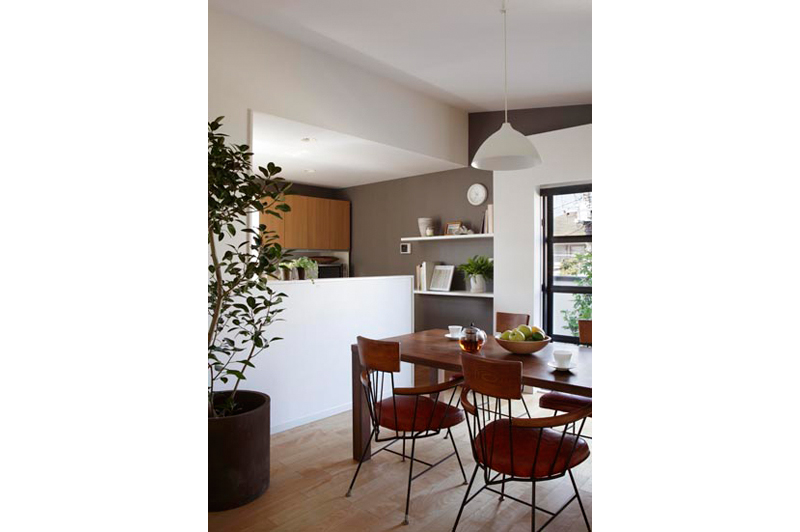

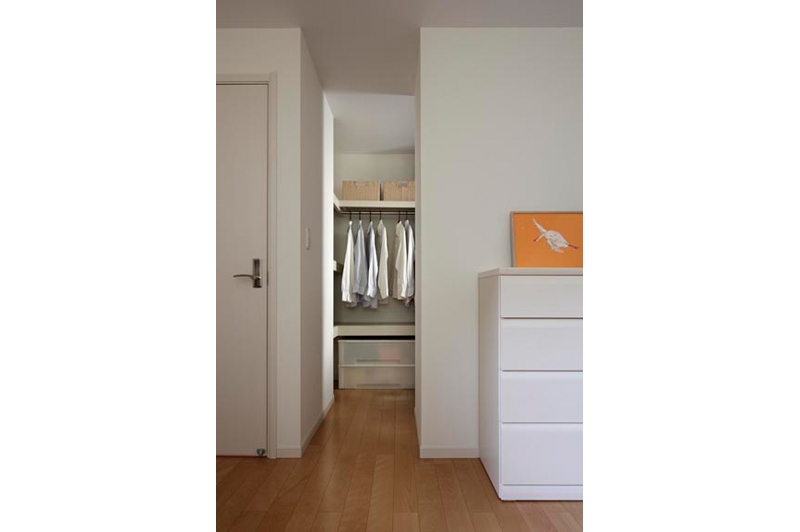
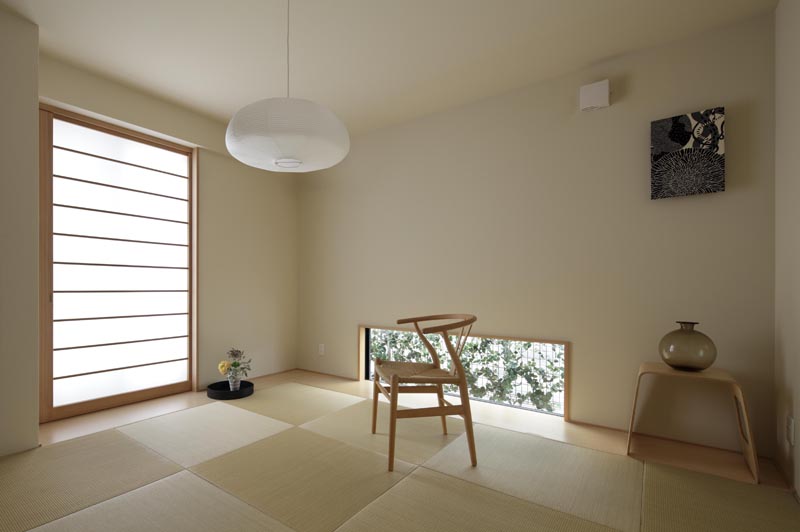
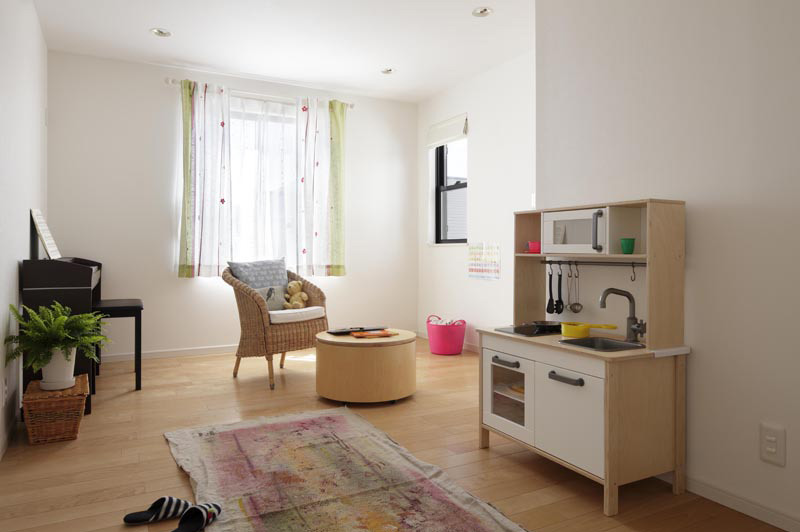
|
M HOUSE | |
interior design: | 7 Photos 2011.03 Japan |
東京郊外にある木造二階建ての住宅。30代のご家族が住まわれる住居は、隣接する建物との関係性を重視して中庭を囲む形状にし、日中家で過ごす時間の長い奥様の時間を軸にプランしました。可動式の家具により将来的に部屋の大きさを自由にできる、住む人の環境によって一緒に育っていくような家造りを目指しました。 | A 2 story residence in the suburbs of Tokyo. The client, a couple in their 30's, decided to place a garden in the center of the residence. The basic plan was made based on the wife's life cycle. With mobile furniture, the space was made to grow along with the families future plans. |

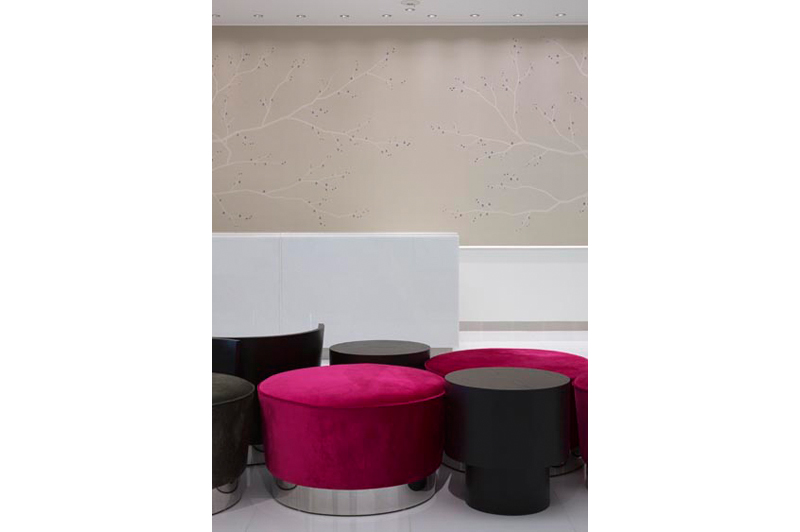
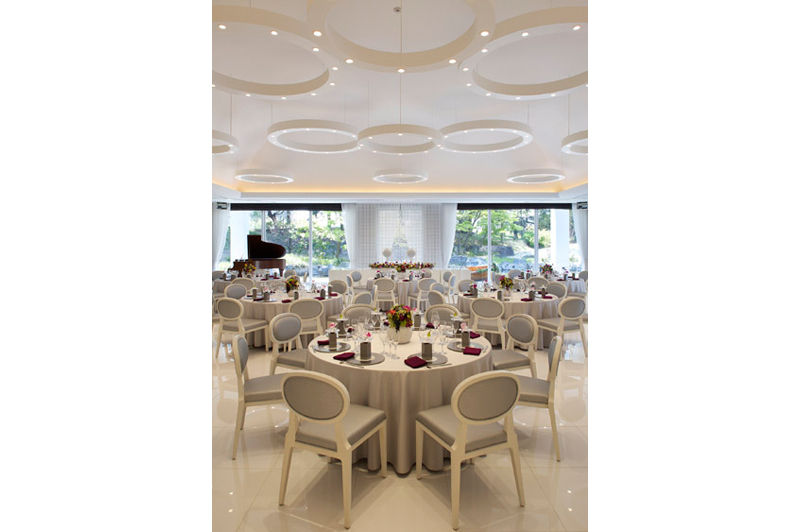
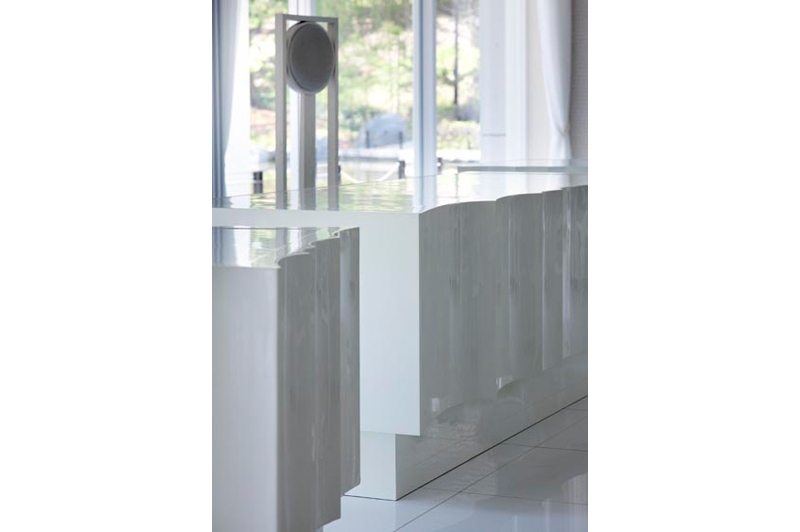
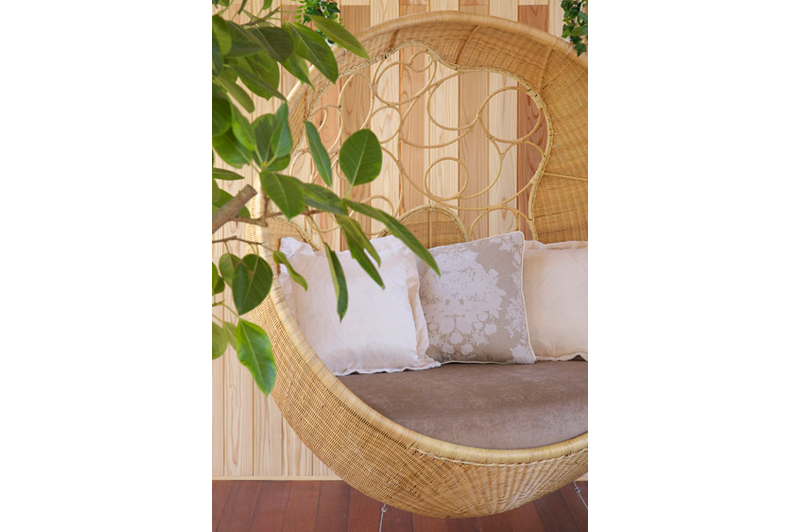
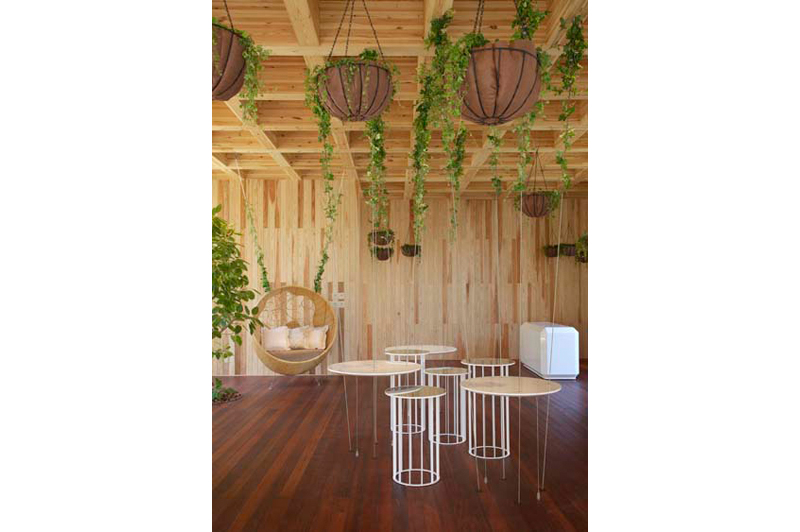
|
鶴見ノ森 迎賓館/ TSURUMI NO MORI GEIHINKAN | |
interior design(church、banquet): | 6 Photos 2011.03 Tsurumi Osaka, Japan |
1990年、国際花と緑の博覧会開催の折、皇室や海外からの要人を迎えるために「迎賓館」が建てられました。20年を経て、花をイメージにした家具や装飾により、華やかなロビーやバンケットを有するブライダル施設としてリニューアル。また森に囲まれたチャペルを新設し、静かな森の中で花と緑にやさしく包まれる空間を実現しています。全てのFFEを担当。 | This "Geihinkan" (guest palace) was made in 1990 during the International Flower Expo, to welcome the emperor and important guests from overseas. After 20years, with the help of decorations and furniture inspired by flowers, this palace was re-created into a bridal facility with a gorgeous banquet and lobby space . A chapel in the forest was newly made to create a soft atmosphere surrounded by flowers and wood. Furniture, fixtures and other equipments were designed. |
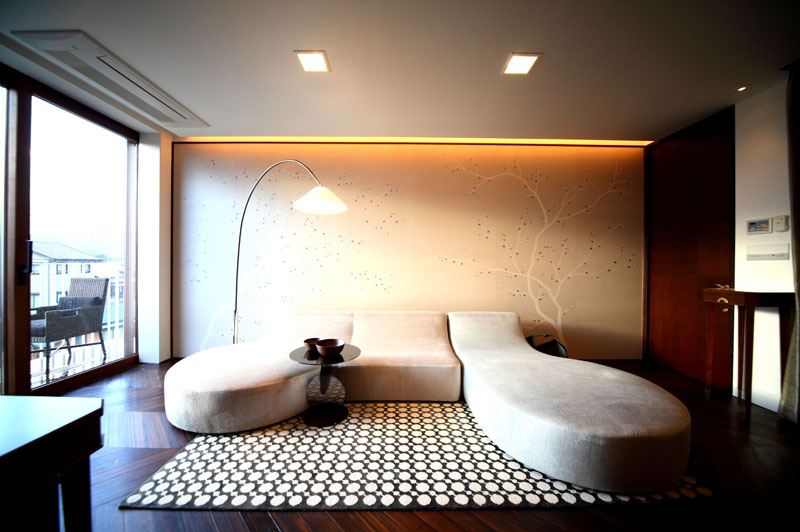
|
A ROOM | |
interior design: | 1 Photos 2011.02 Tokushima, Japan |
徳島のクリニック内プライベートルーム。 仕事の合間にくつろげるひとときを過ごして頂く為に、ホテルのような空間を提案。 大きなオーバルの姿見と曲線の優雅なベッドソファをコーディネート。また壁面にはイギリスより取り寄せた特注のクロスを一面に張り、華やかでありながら落ち着いた雰囲気に仕上げています。 | A private room inside a clinic in Tokushima. This hotel like room was made to relax in between work. A large oval mirror and a luxurious bed sofa was coordinated. The cloths covering the walls, which were ordered from England, gave the space a relaxing and gorgeous atmosphere. |
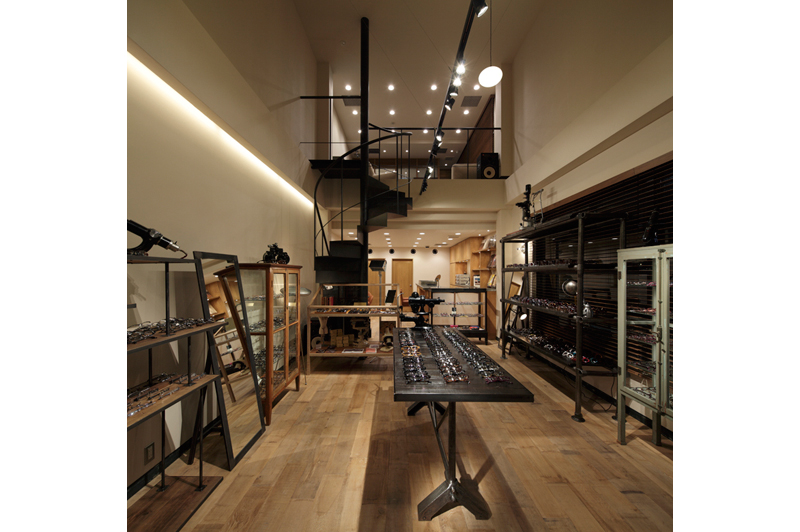

|
G.B.Gafas | |
interior design: | 2 Photos 2010.06 Kyoto, Japan |
オーナーの眼鏡に対する“想い”が随所に感じられるこだわりを持った心地よい空間に、ハンドメイド感を残す家具をコーディネート。 あえて家具を統一しないことによって、ファクトリー的なショップとなりました。 | To portray the passion towards spectacles, furniture with handmade touch were selected and coordinated. By intentionally choosing furniture without unity, resulted in a shop with a factory-like atmosphere. |
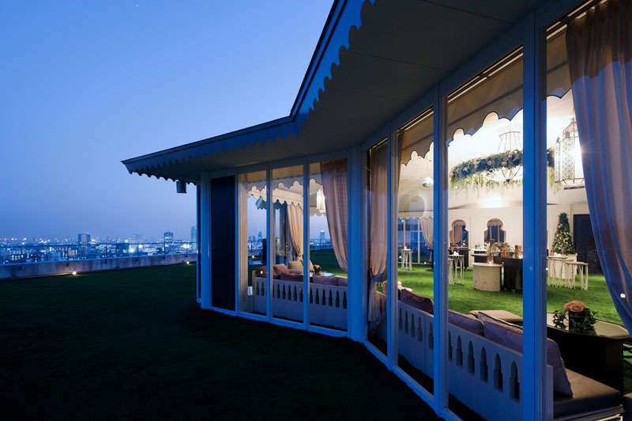
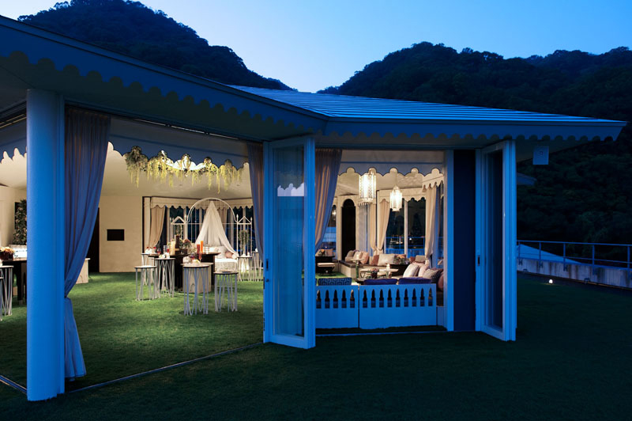
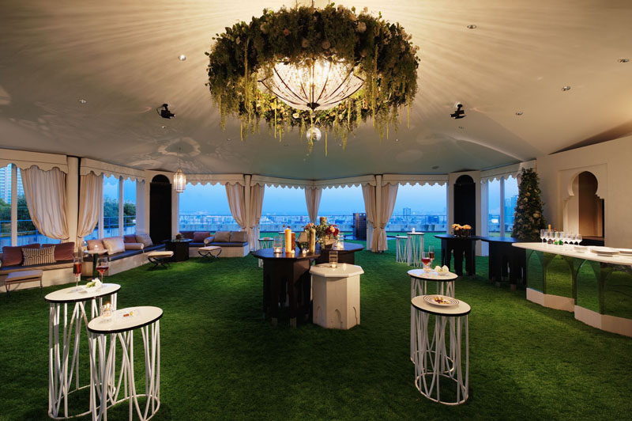
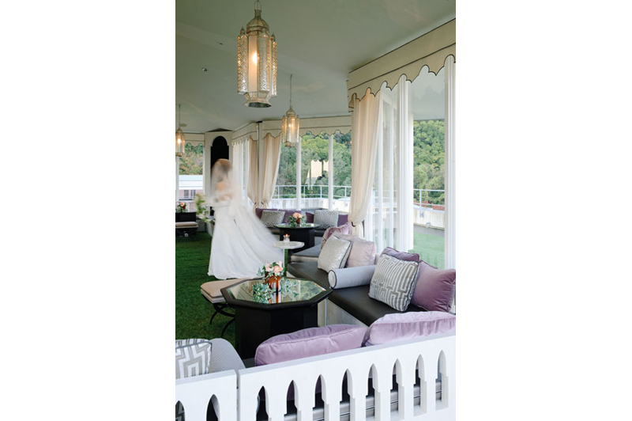
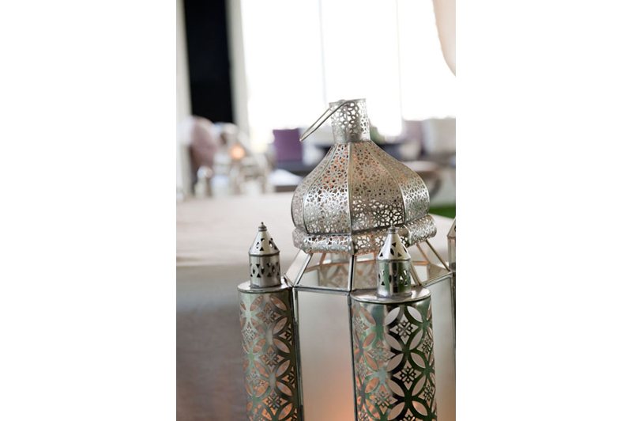
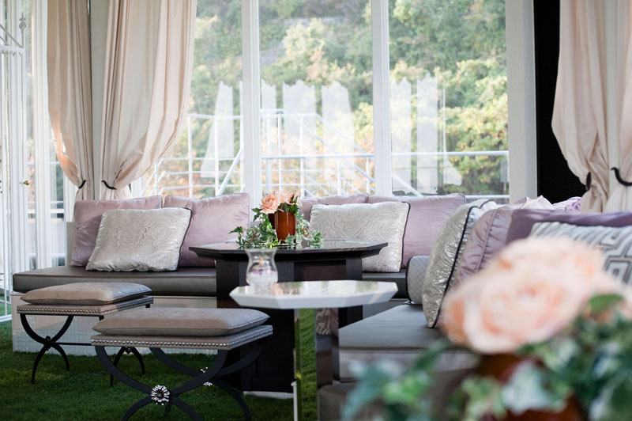
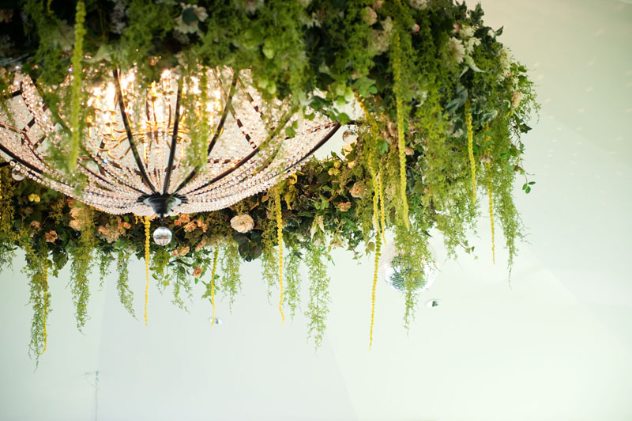
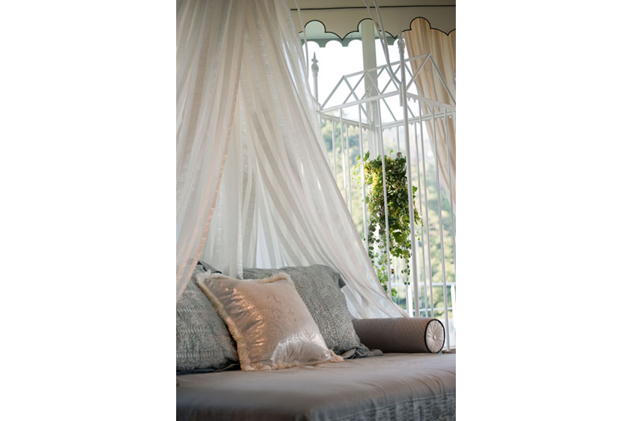
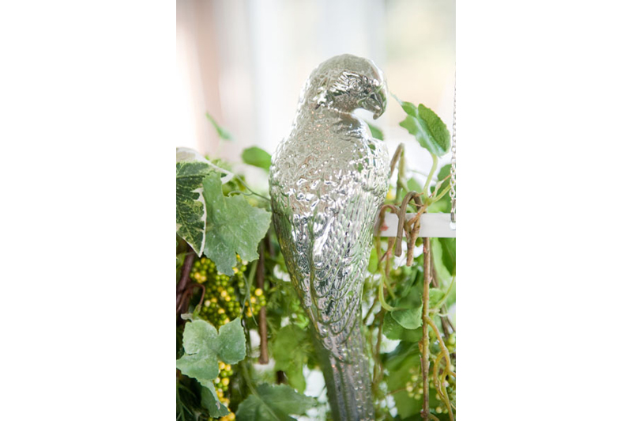
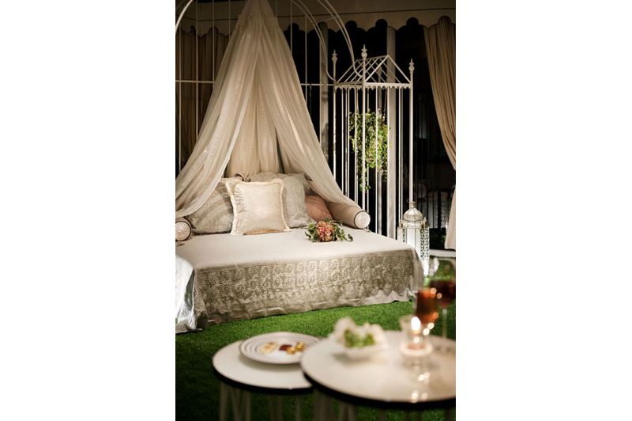
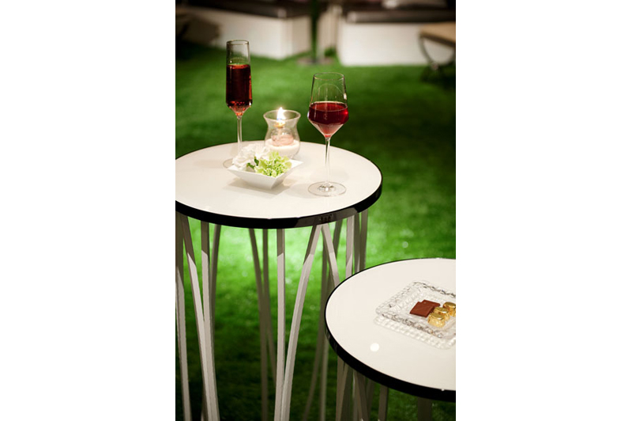
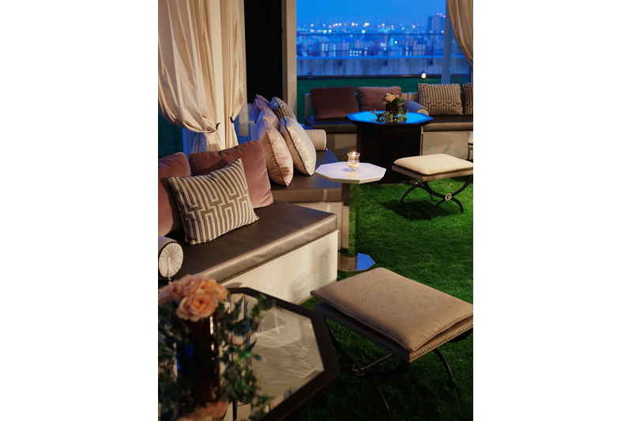
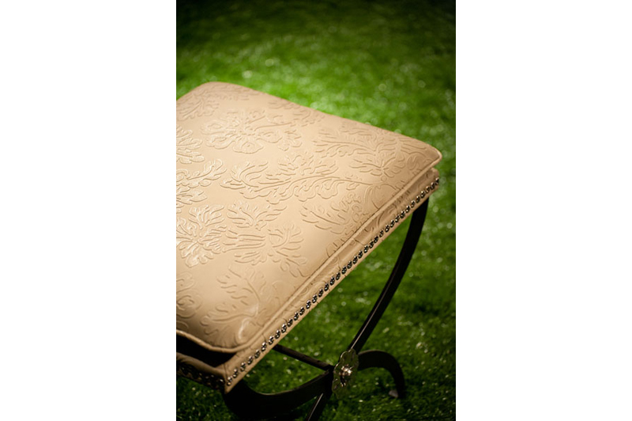
|
L'etoile | |
interior design: | 13 Photos 2009.09 Kobe Hyogo, Japan |
2005年に手掛けた神戸北野にあるウエディング施設「sola」のミラージュヴィラ屋上に新しくできたラグジュアリー空間。星(レトワール)をモチーフに、 神戸の美しい景色を一望できるスイーツビュッフェが誕生。アラビアンテイストを取り入れながら、シークレットガーデンをテーマにグリーンを活かしたFFEを担当。シャンデリアの装飾は、フラワーアーティストの川口昌亮氏。 | A new luxury space on the rooftop of a wedding facility "sola" located in Kobe japan. Motifs of stars were used for this sweets buffet, looking down on the beautiful sites of Kobe. Furniture, fixtures and equipments were made. Chandelier decoration was done by flower artist Masaaki Kawaguchi. |
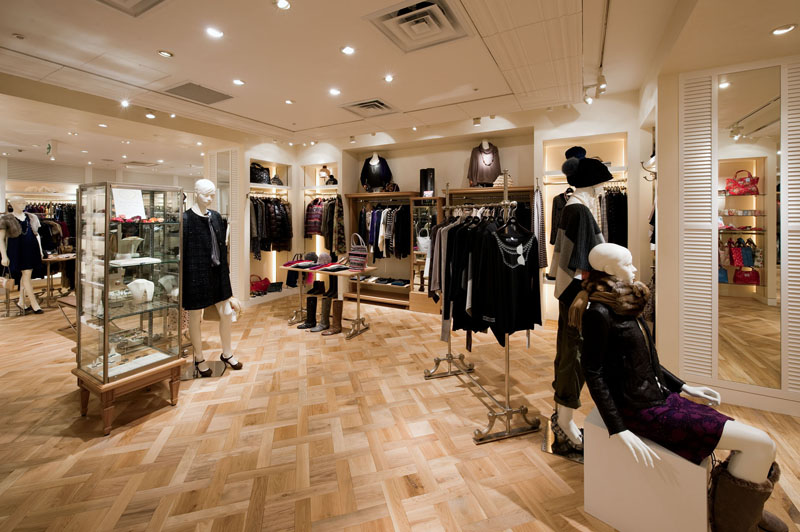
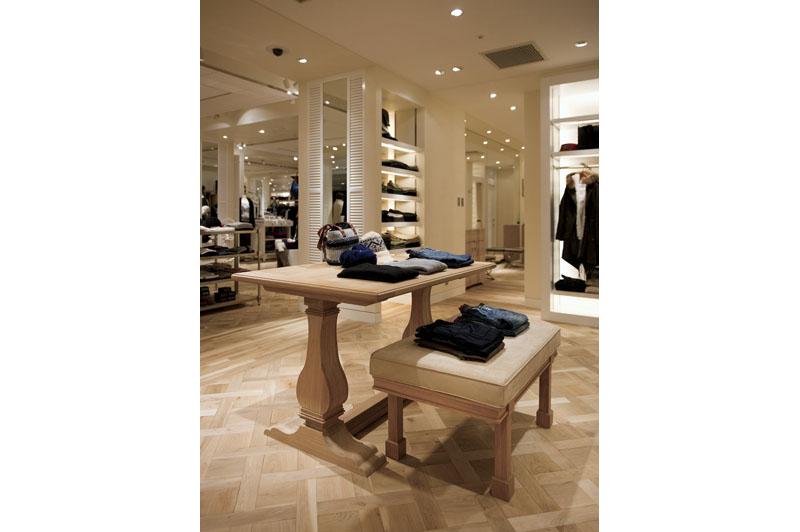
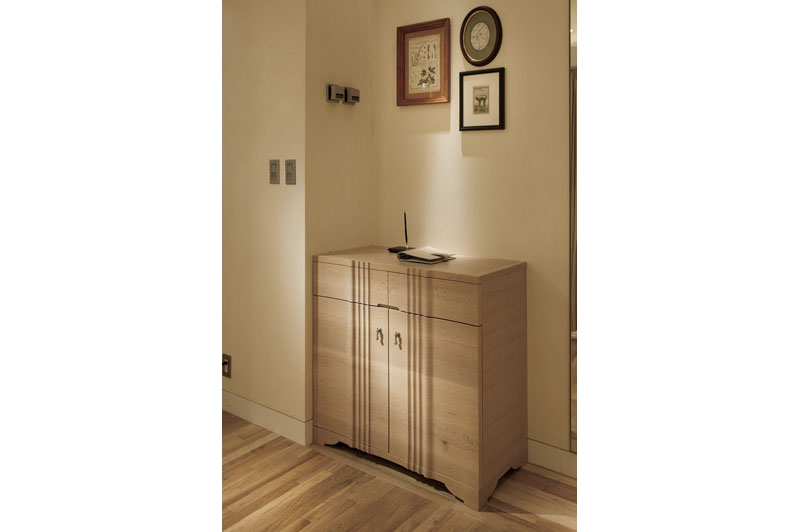
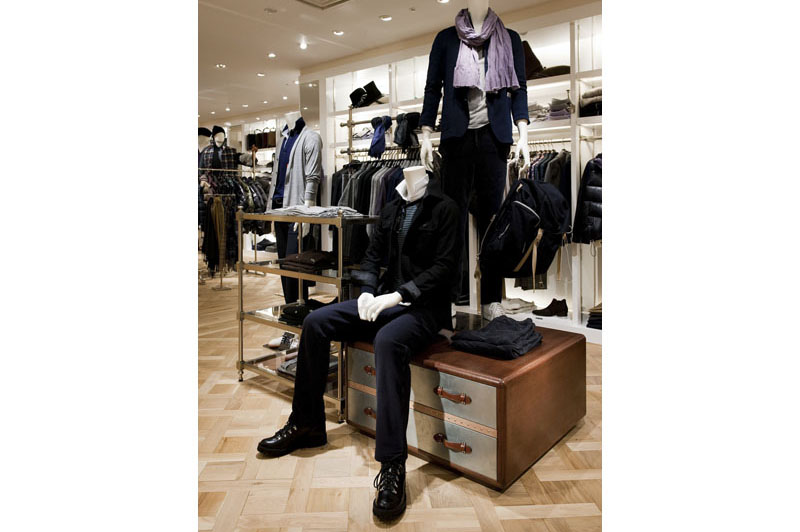
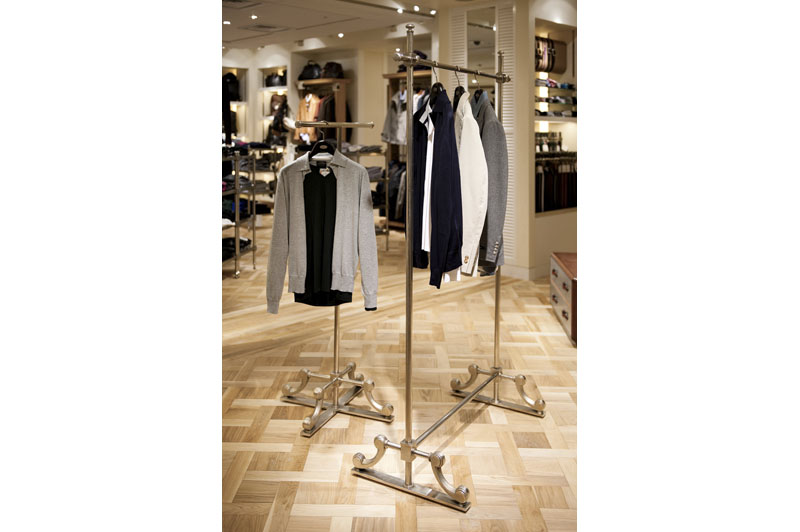
|
UNITED ARROWS Tamagawa Takashimaya | |
interior design: | 5 Photos 2009.09 Tamagawa Tokyo, Japan |
多摩川に近い川沿いの立地を印象づける「船」、「ボートハウス」、「旅」などをキーワードとした内装デザインに合わせ、ホワイトオークを基調に、レザーやファブリックに拘った什器デザインを提案。その他什器製作、既製家具のセレクト、買い付けを担当。 | Located near Tamagawa river, the keywords for this project were "boat" "boat house" and "travel". Fixtures made with white oak, leather and fabrics were produced. Other fixtures and furniture selection were also made. |
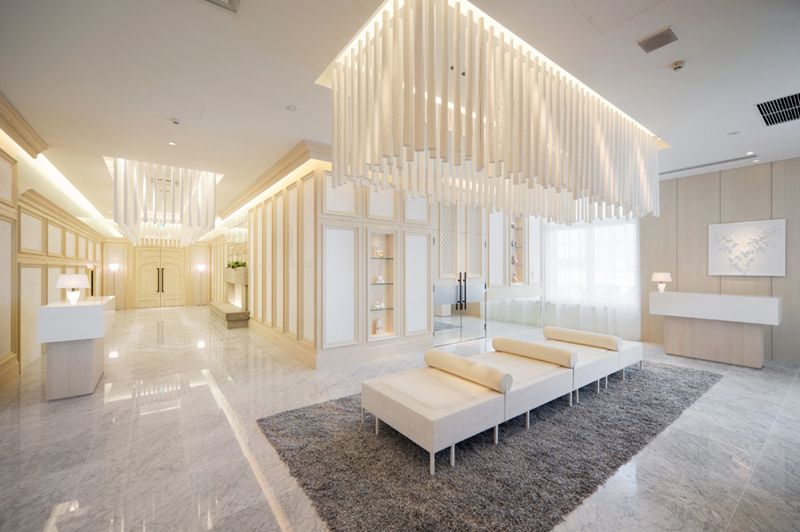
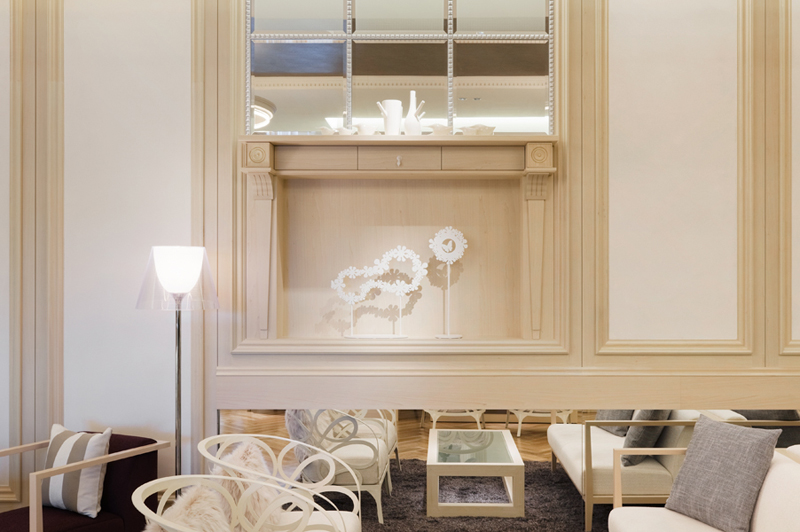
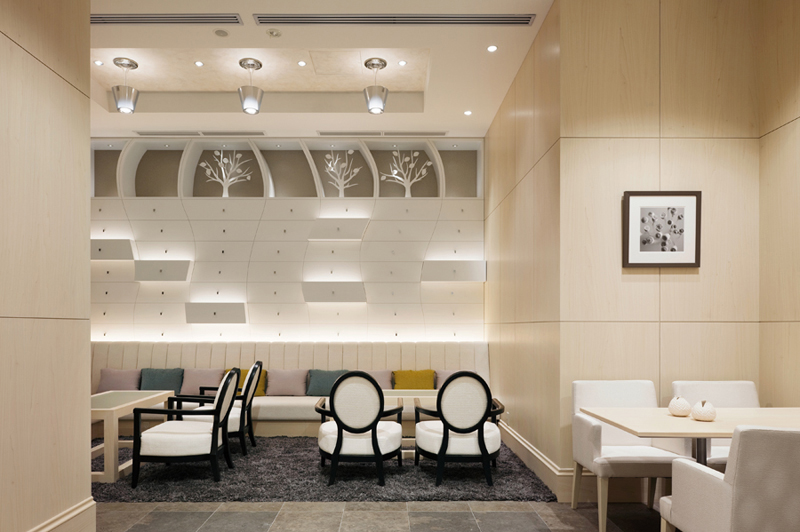
|
Kobe fruits flower park BRIDES HOUSE | |
interior design: | 3 Photos 2009.09 Kobe Hyogo, Japan |
神戸三田に位置する花と緑に囲まれたウエディング施設。「しあわせ」を集めるふしぎな博物館という、お伽話のようなコンセプトからデザインされた5つのバンケットに合わせ、「森に迷い込んだアリス」という主役を設定したストーリー性のある装飾コンセプトでオブジェやアートを各所に配置し、童話の世界の可愛らしさと不思議さを演出しました。 | A wedding facility surrounded by green and flowers located in Sanda, Kobe.5 banquets were made based on a concept full of fantasy "a museum of happiness". "Alice lost in the woods" was set as a decoration concept, and objects, art works were chosen and installed in various places to express the cute world of a fairy tale. |
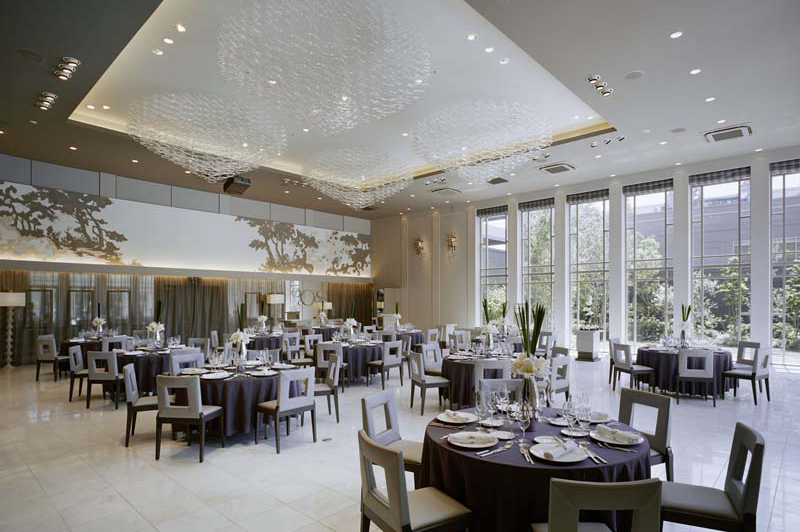
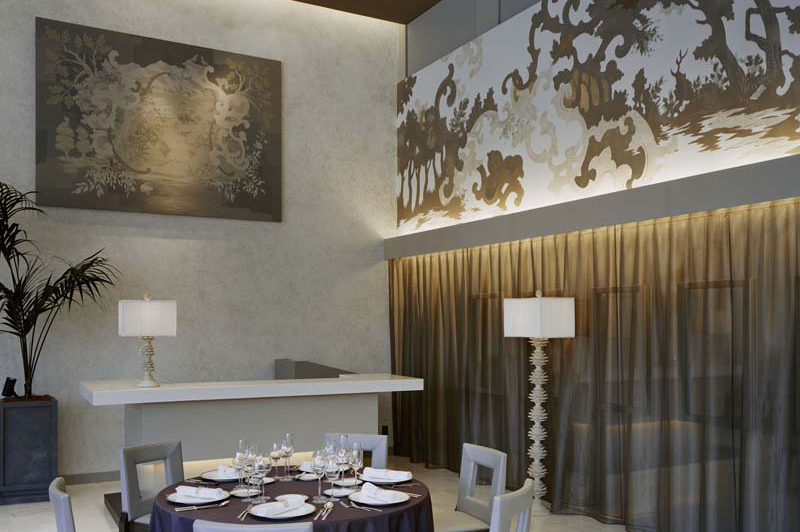
|
Hyatt Regency Osaka | |
interior design: | 2 Photos 2009.04 Nanko Osaka, Japan |
2つのバンケットを華やかに彩る壁画に画家牡丹靖佳を起用。緑を取り込んだ邸宅のような各バンケットに合わせて、森の中を歩いている目線の風景をパノラミックに表現した壁画と、その森を俯瞰した構図の平面作品を設置。金箔と銀箔を壁画に加え、照明や光によって変化する演出としています。その他、ニュアンスのある照明や装飾をコーディネートしました。 | Artist, Yasuyoshi Botan was commissioned to paint two banquet walls for this project. To fit the banquet which was designed like a mansion with green as its basic color, one wall painting with a panoramic view walking through the woods and another one viewing the forest from above were installed. Gold leaf and silver leaf was added to the paintings to give a sort of movement to the walls according to its lighting conditions. Other lightings and decorations with some nuance were also coordinated. |
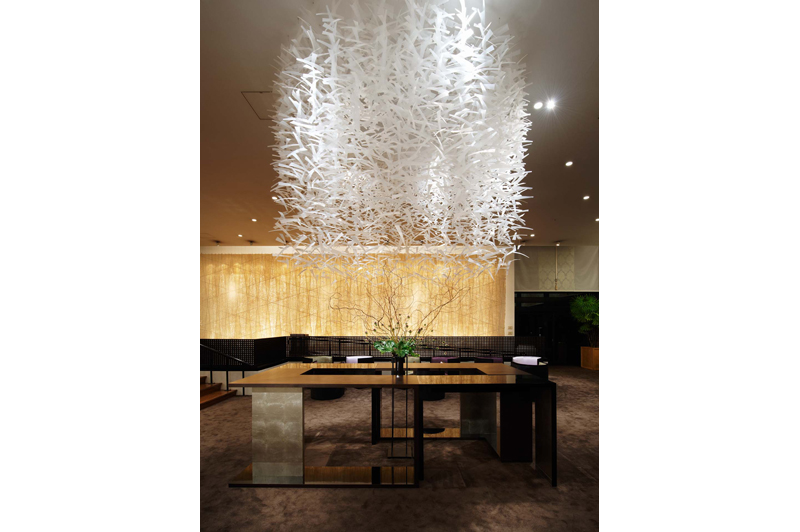
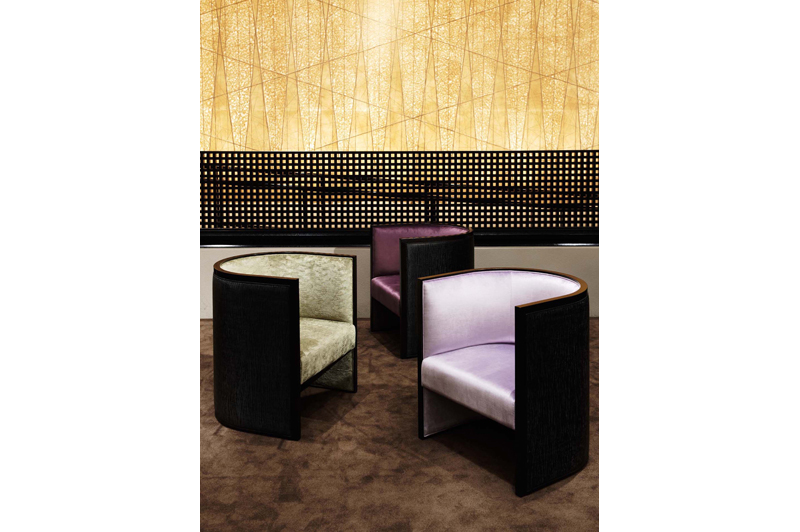
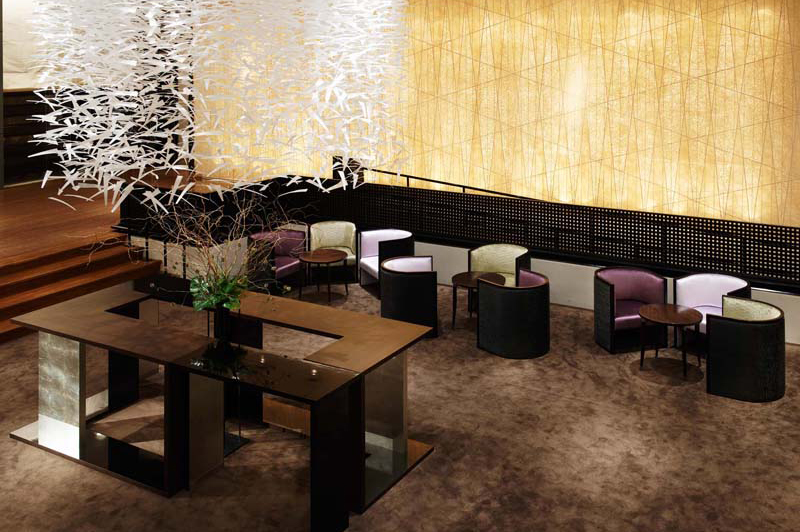
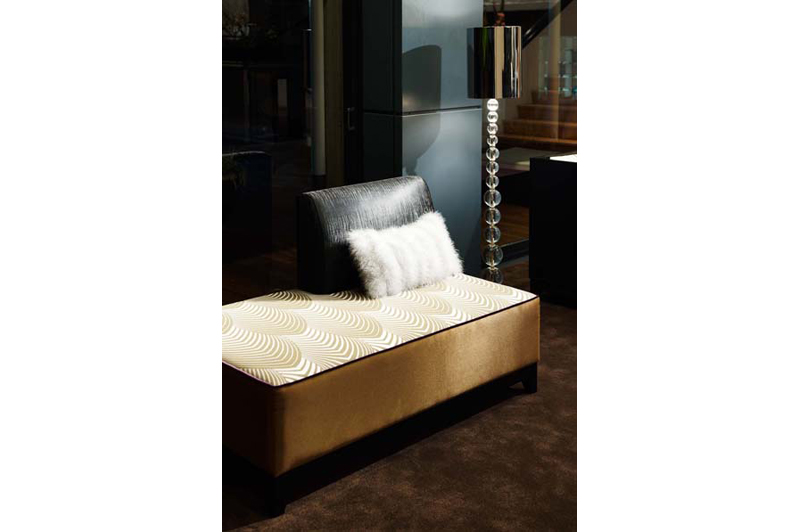
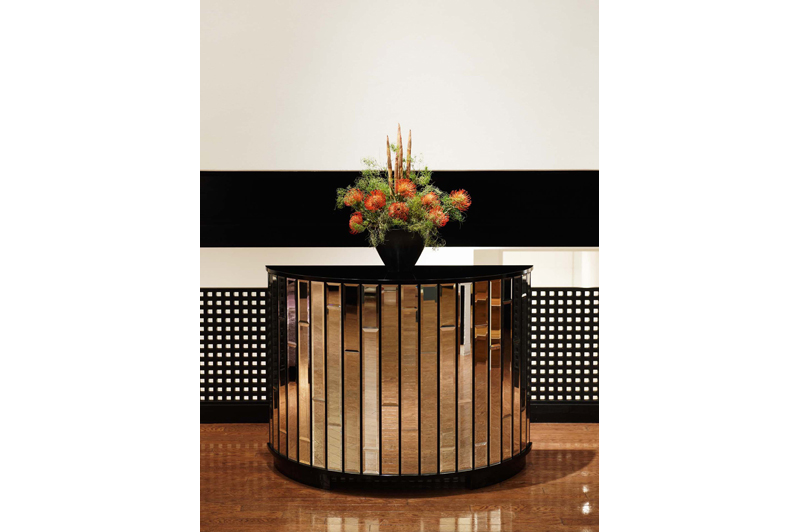
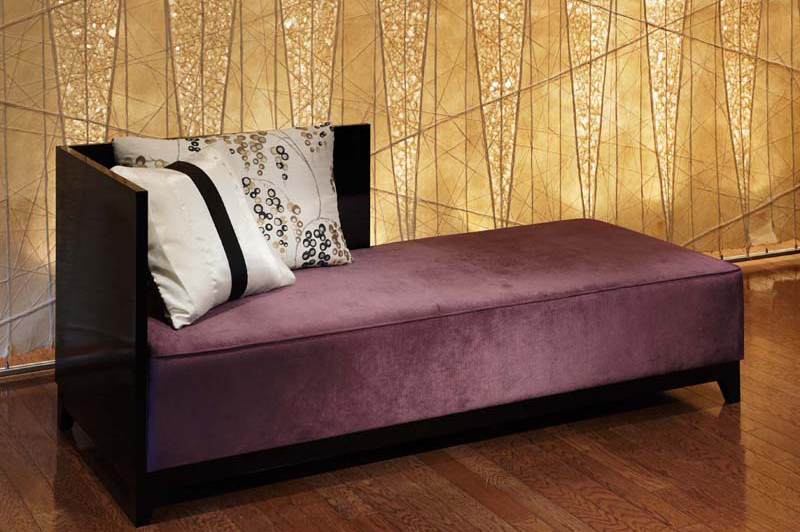
|
迎賓館/GEIHINKAN | |
interior design: | 6 Photos 2009.02 Suita Osaka, Japan |
万博開催中に各国貴賓をもてなす舞台として誕生した迎賓館。当時の華麗な記憶はそのままに、ブライダル施設として生まれ変わりました。野井成正氏設計のノーブルな空気感を持つインテリアのイメージにあわせ、2009年にロビーをリニューアル。家具はモダンなディティールを加えてよりシックな空間に。ラウンジ中央に澤田広俊のハンギングオブジェを設置し、空間に軽やかさを与え、人々が集う場を華やかに演出しています。ロビー及びガーデンのFFEを担当。 | The Geihinkan was originally built to host the VIP’s from various countries during the EXPO here in Japan. It is now a bridal facility still keeping the gorgeous and luxurious memories of its past. In 2009, designed by Sigemasa Noi, the lobby space of the facility underwent renewal. The noble design of Mr. Noi was joined with our choice of furniture with modern details to create a chic atmosphere. An object by Hirotoshi Sawada was installed in the center of the lounge space, creating a gorgeous space where people can gather. |
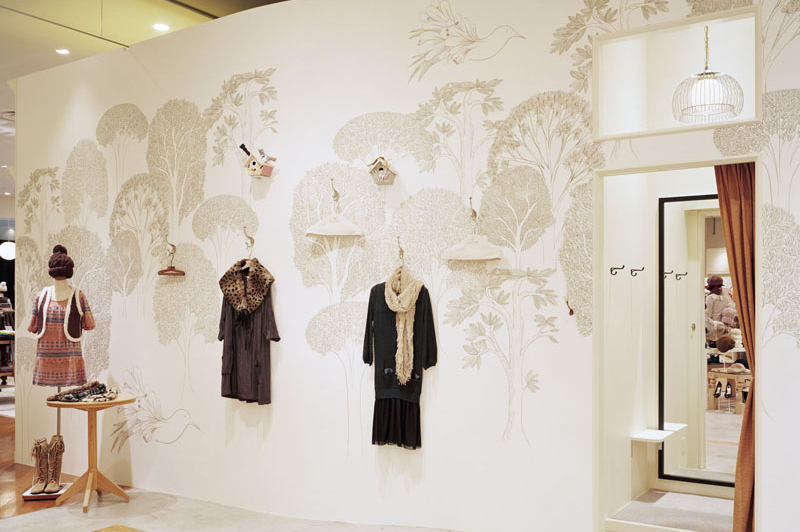
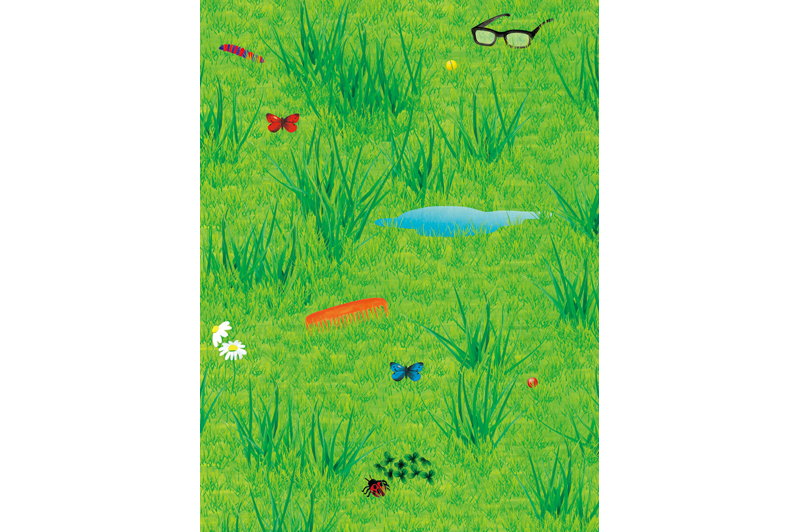
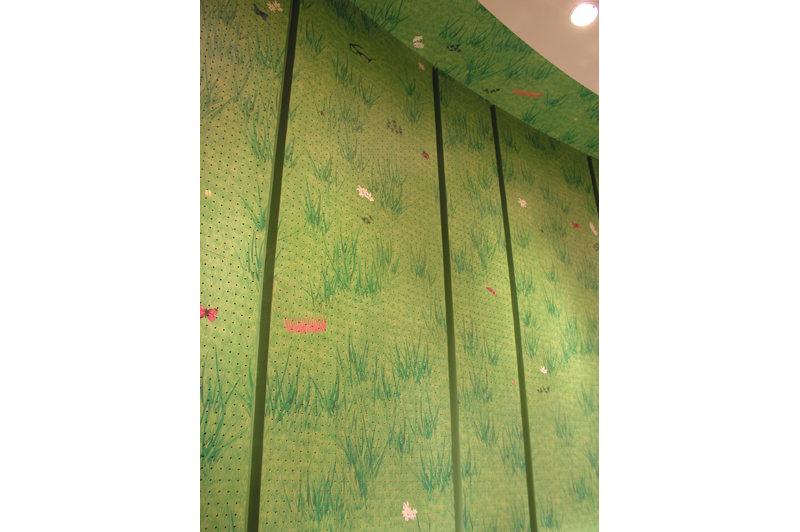
|
coccolare | |
interior design: | 3 Photos 2008.10 Koshigaya Saitama, Japan |
生活雑貨複合ストア「coccolare」。ランドスケープをテーマにした店内に、佐々木愛のドローイング(線画)を使ったアートワークと、グラフィックデザイナー田部井美奈による芝のデザインで、2パターンの壁紙を制作。公園を回遊するイメージのポイントになりました。 | A project for household goods store “coccolare”. Two patterns of wall papers were made. One was a drawing by artist Ai Sasaki, and the other was by graphic designer Mina Tabei to create an atmosphere of a “walk through a park” like feeling. |
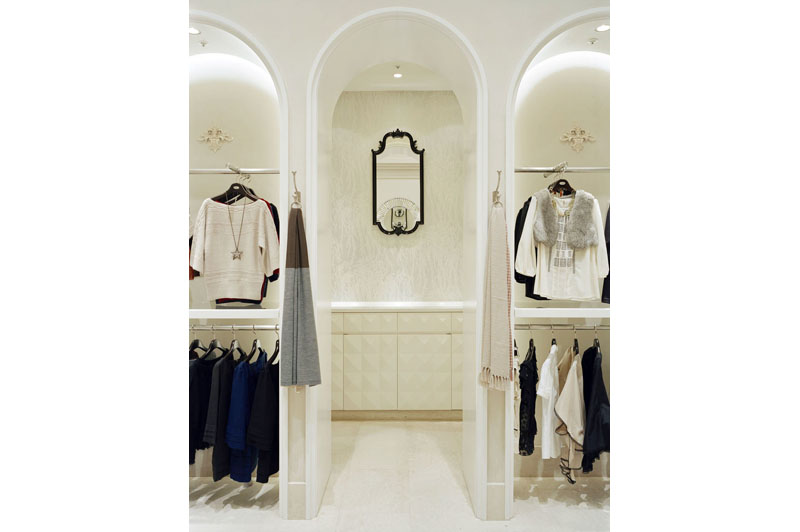
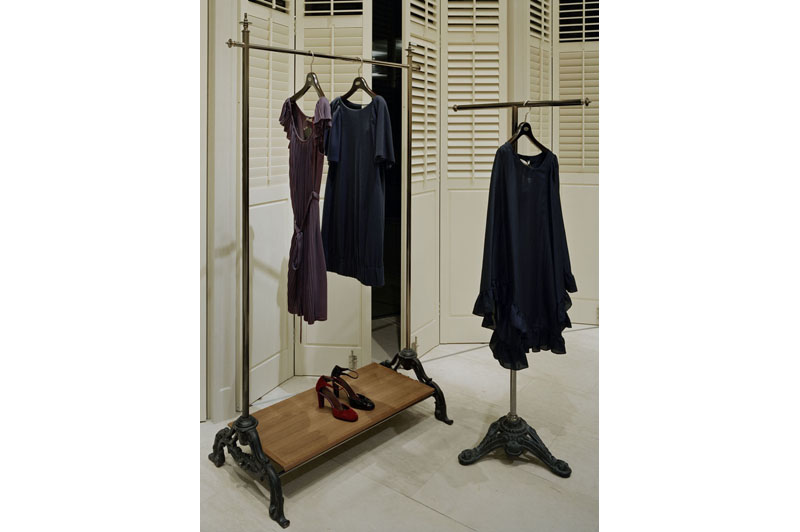
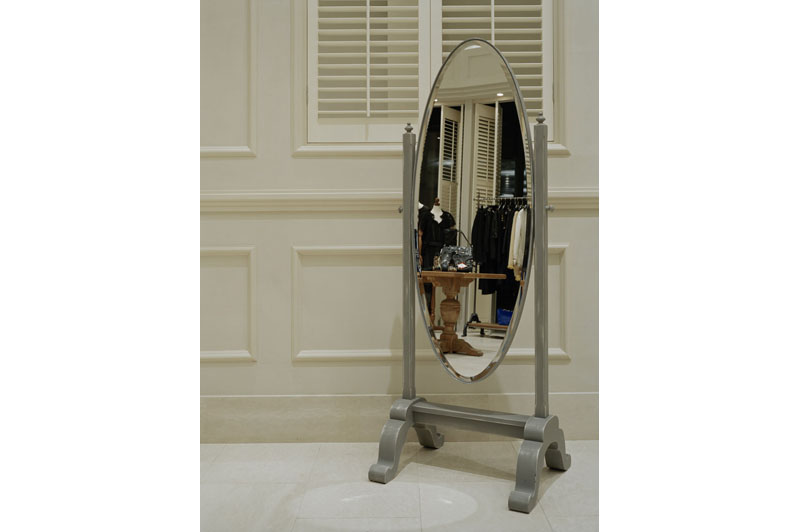

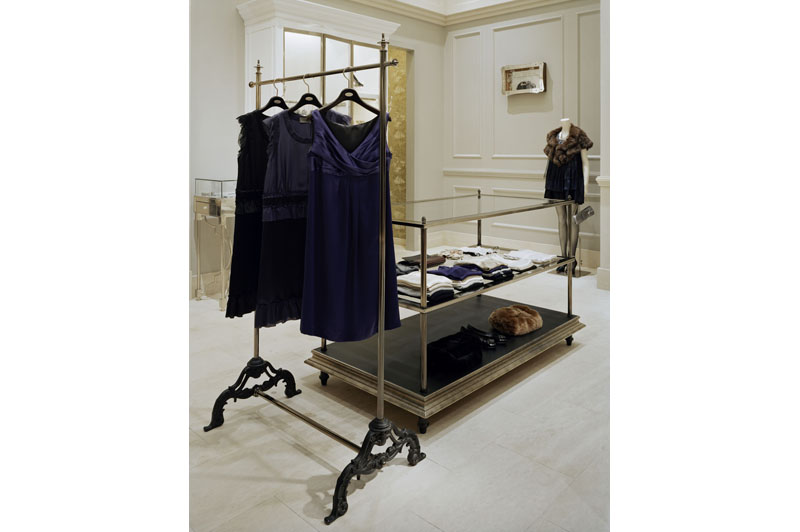
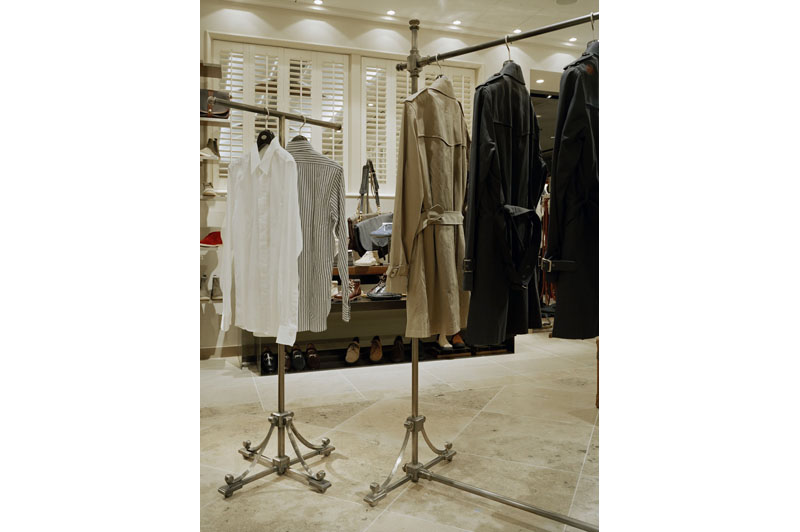
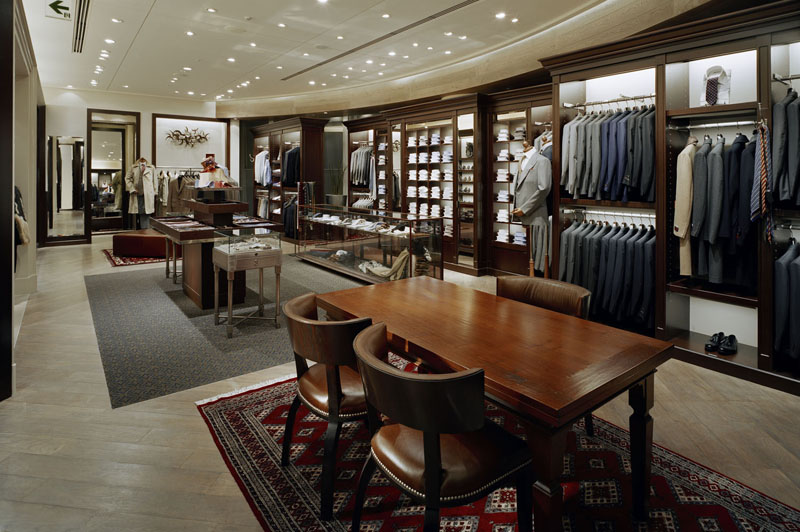
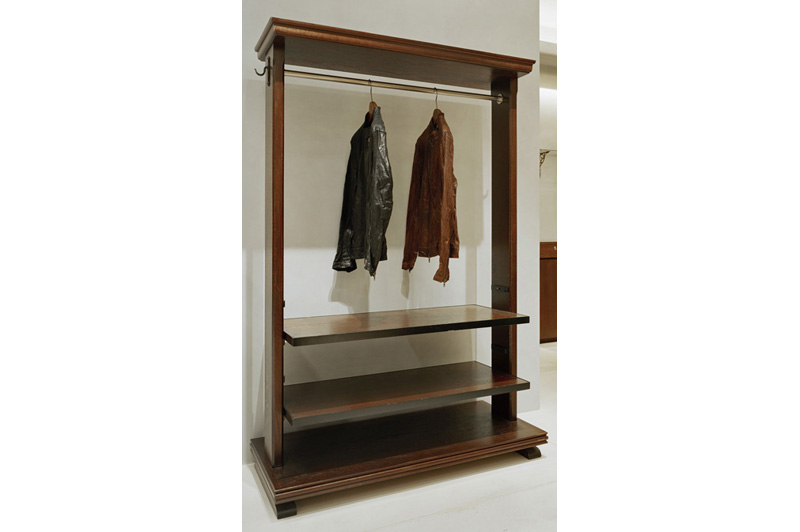
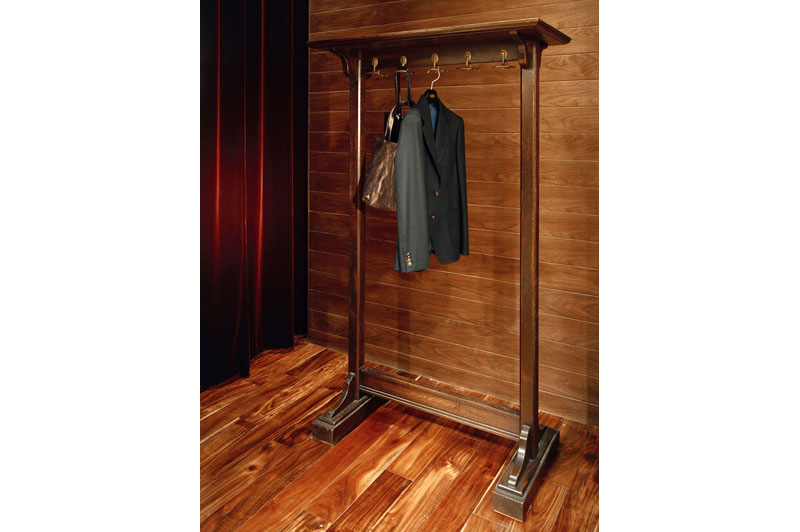
|
UNITED ARROWS Umeda | |
interior design: | 9 Photos 2008.09 Umeda Osaka, Japan |
西日本最大の広さを持つ「ユナイテッドアローズ」の大阪梅田店。1Fのウィメンズ、2Fのメンズとも、各ブランディングに合わせたFFEを担当しました。 | The largest “UNITED ARROWS” shop in western Japan, “United Arrows (Osaka, Umeda)”. Furniture was coordinated for both the 1F Mens, and 2F Ladies, to fit the branding of the store. Furniture produce, buying and coordination were done by us for this project. |
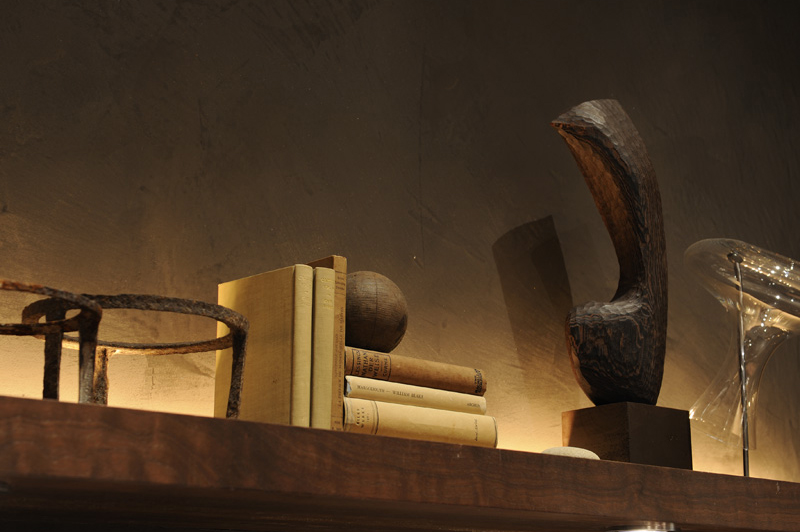
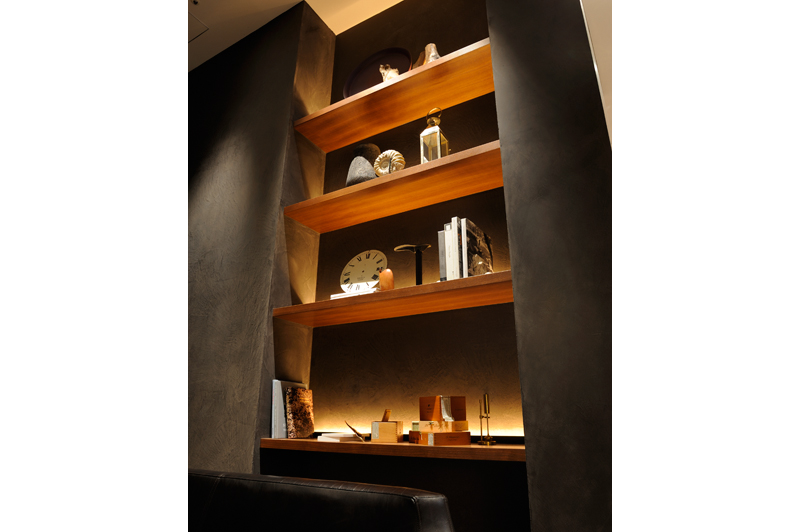
|
PIZZA SALVATORE CUOMO / The BAR | |
interior design: | 2 Photos 2008.08 Umeda Osaka, Japan |
ナポリピッツァを日本に広めた功労者シェフ、サルヴァトーレ・クオモがプロデュースのピッツェリア。イタリアンレストランでは食の賑わい、バーではプライベートリビングのリラックス感をテーマにしたシックなデコレーション。他に、上海環球金融中心の地下2階約850坪の広大な空間に514席を有する美食スポットY's table Dining & The BARのデコレーションも担当。 | A pizzeria by Cuomo Salvatore, whom is the person that made Napoli Pizza popular in Japan. The restaurant was decorated along the themes which were set as “festival of food” in the restaurant area, and “Private, Livingroom, Relax” in the bar area. IN CO.,LTD also did the decoration of two floors, total of 2800 square meters “Y's table Dining & The BAR” in the middle of the business district in Shang-hai. |
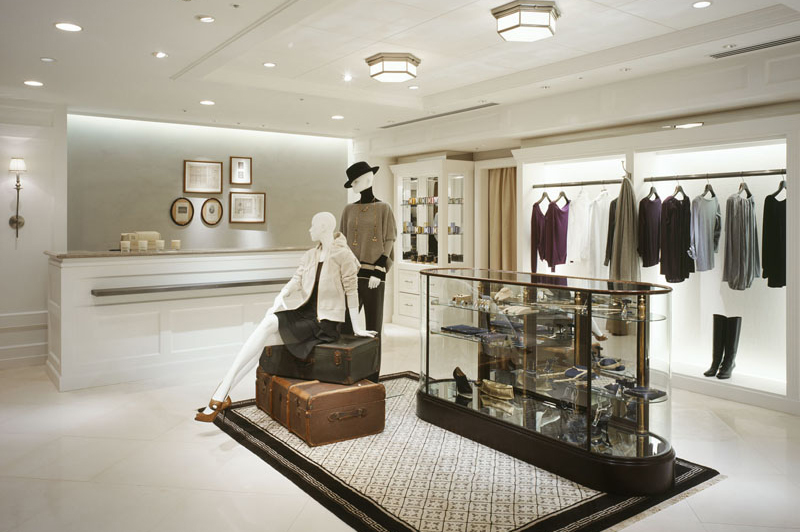
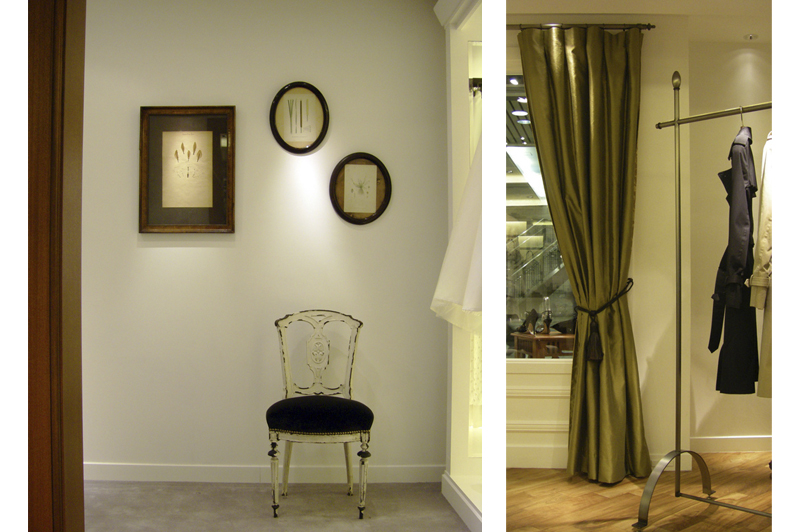
|
FELTRINE | |
interior design: | 2 Photos 2008.08 Shinsaibashi Osaka, Japan |
イタリア・ガルーダ湖近くの高級避暑地のある古城からインスパイアされた「FELTRINE」は、旅をテーマにラグジュアリーなスタイルを提案するレディース アパレルショップ。上質なホテルのエントランスや客室を感じさせるインテリアコーディネーションと、什器デザイン及び制作を担当しました。 | “FELTRINE” was created with inspirations of an old castle near Lago di Garda in Italy. The theme of this shop for a luxurious ladies clothe line was “travel”. The interior coordination was done by us, to add a “hotel entrance” like feeling, along with the designing of store fixtures. |
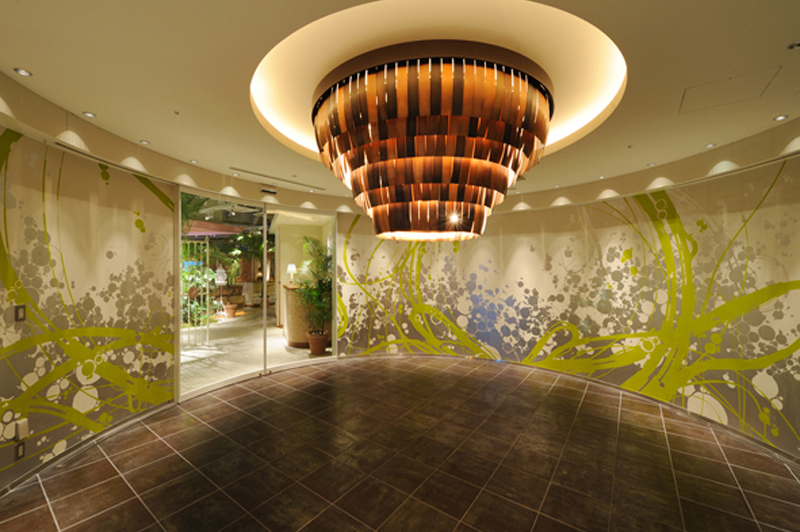
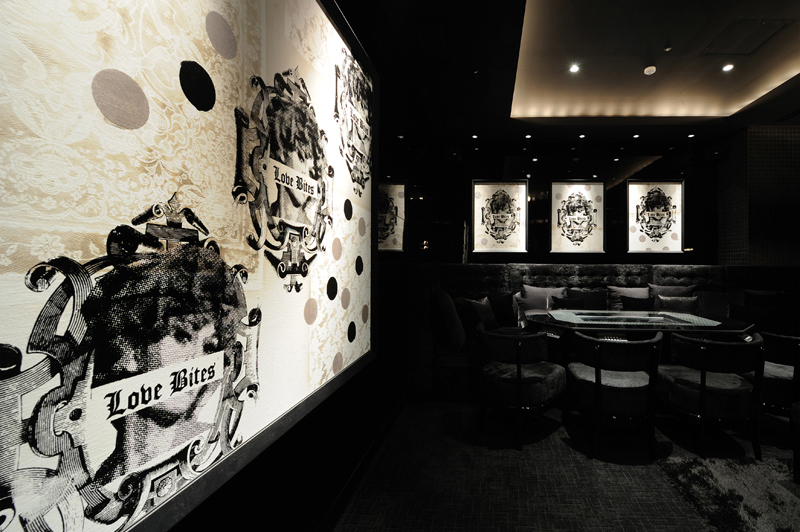
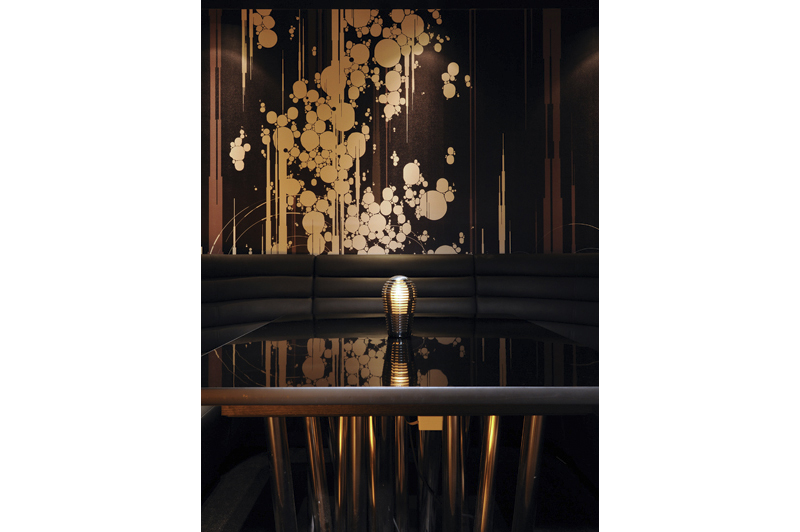
|
CANARIA | |
interior design: | 3 Photos 2008.06 Nagoya Aichi, Japan |
クラブとカフェの2業態の中で、クラブはエッジでマスキュリンな男性的な空間、カフェはアイランド風の明るい空間と、それぞれ個性の違う両空間のイメージを具現化した家具、装飾等を配置。その顔でもあるエントランスの壁画と巨大な照明のオブジェはこの異なる空間への期待感を象徴しています。 FFE、壁画、アート、オブジェなどを担当。壁面製作ではSALを起用。 | This project consists of two spaces. The club space with a “masculine” atmosphere, and the cafe space with an atmosphere of a“island”. Both spaces were decorated with different tastes of furniture to create two different atmospheres. A wall drawing and large lighting object was installed in the entrance area as the icon of the store. Furniture, fixtures, equipments were designed, and art objects work coordinated by IN CO.,LTD. We have assigned SAL for the wall graphic. |
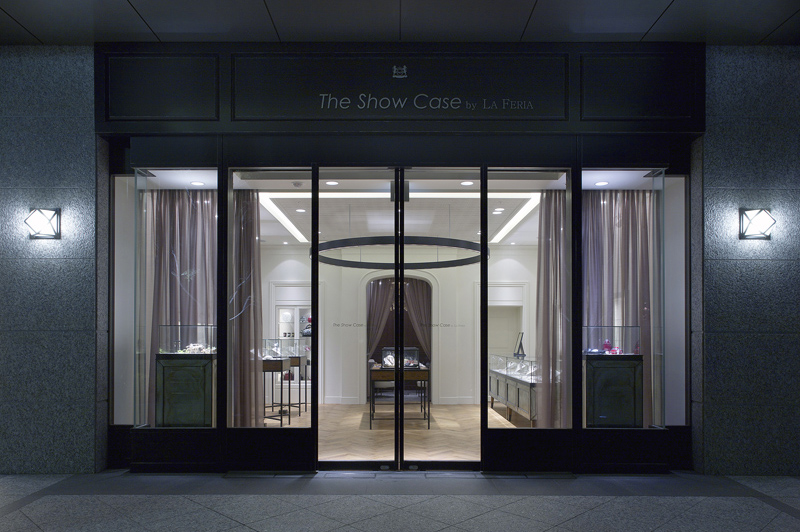
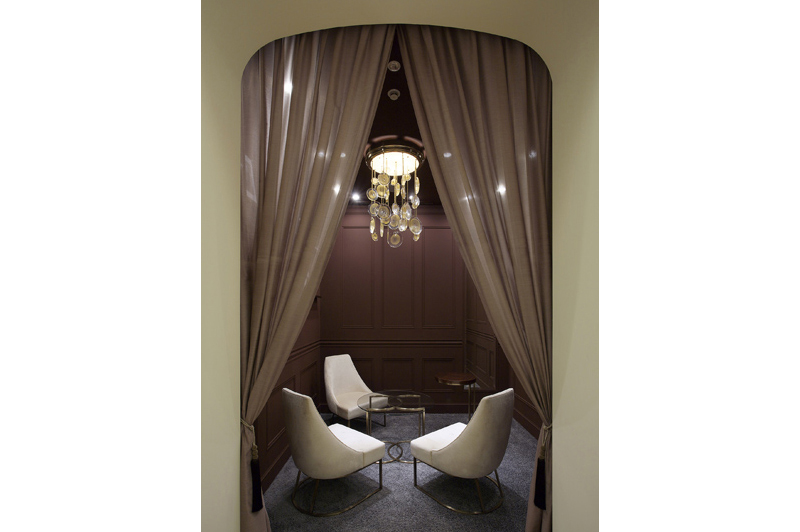
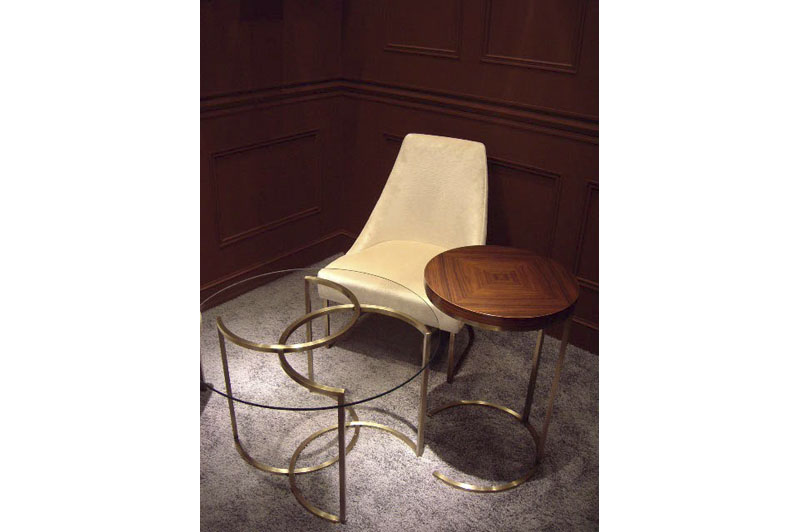
|
LA FERIA | |
interior design: | 3 Photos 2008.05 Osaka, Japan |
独自の存在感を主張する新しい時代のジュエリーをクリエイトするデザイナーをセレクトして展開しているラフェリアのフラッグシップショップ。店内奥にあるシャンデリアのセレクト、家具デザインを手掛ける。本物の贅沢を知るチャーミングな大人の女性が集まるサロンをテーマに、シックなゴージャス感を演出しました。 | A flag shop of LA FERIA, a jewelry brand which has a distinctive collection with designers which stand out to the next generation. The chandelier selection and furniture designing were done in this project. The theme for this project was, “A salon for charming women who really know what luxury is”. |
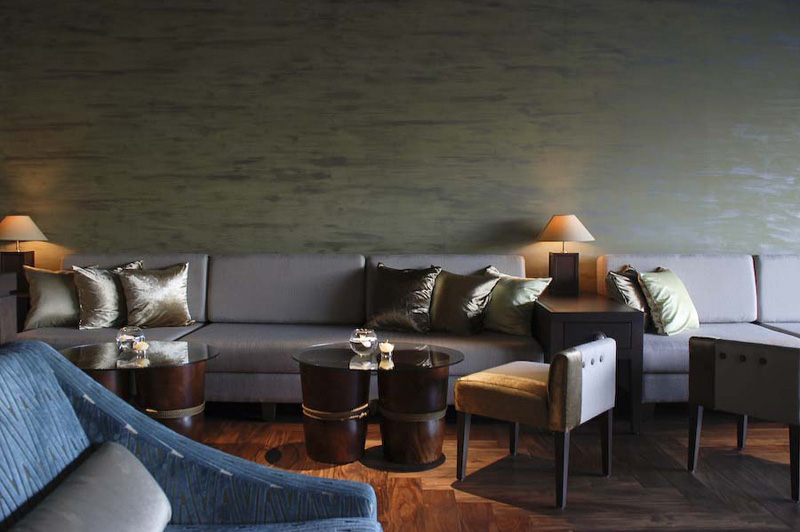
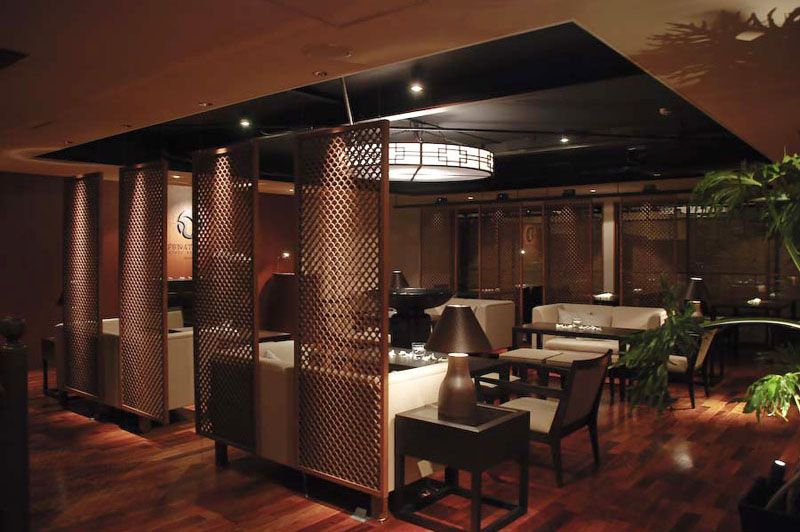
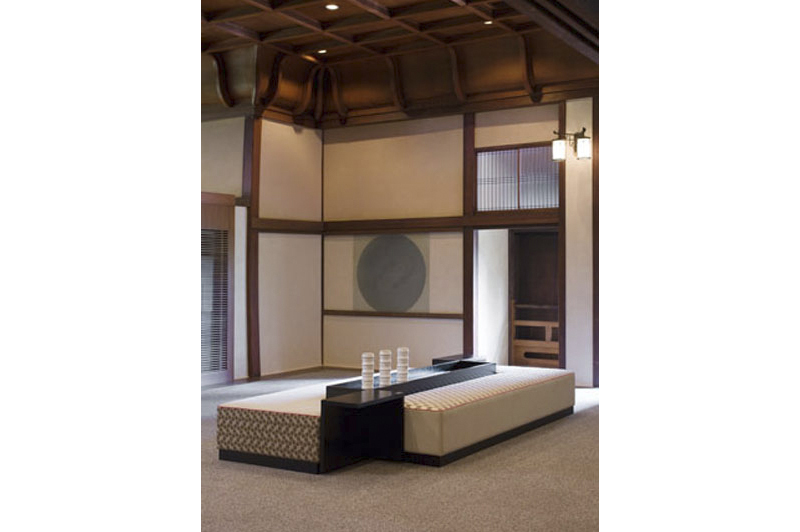
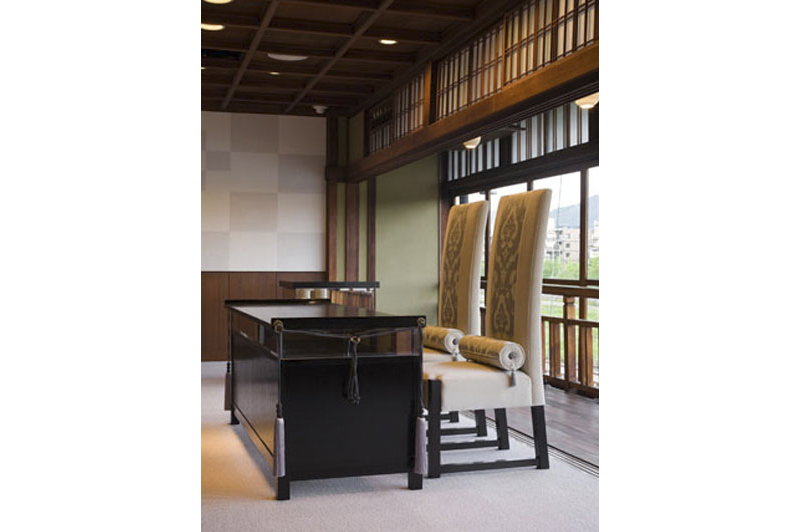
|
FUNATSURU | |
interior design: | 4 Photos 2008.05 Kyoto, Japan |
京都鴨川沿いに建つ、築130年の料亭旅館鮒鶴をブライダル施設としてリニューアル。歴史の醸し出す荘厳さを軸にモダン且つエキゾチックに演出。FFE、アートコーディネーションを提案。家具デザインは古い日本建築の建物に合うシンプルなディティールと日本的なファブリックを合わせ、微妙な色のグラデーションと素材感がモダンな中にしっとりとした趣が出るよう意識しました。 | A bridal facility renewed from a 130 year old Japanese restaurant on the riverfront of Kamogawa in Kyoto. The furniture installed were designed and art coordination were planned to give a modern and exotic taste to the grandeur atmosphere the historical space. With simple details, materials and Japanese fabrics, furniture were designed to fit the Japanese Architecture. |
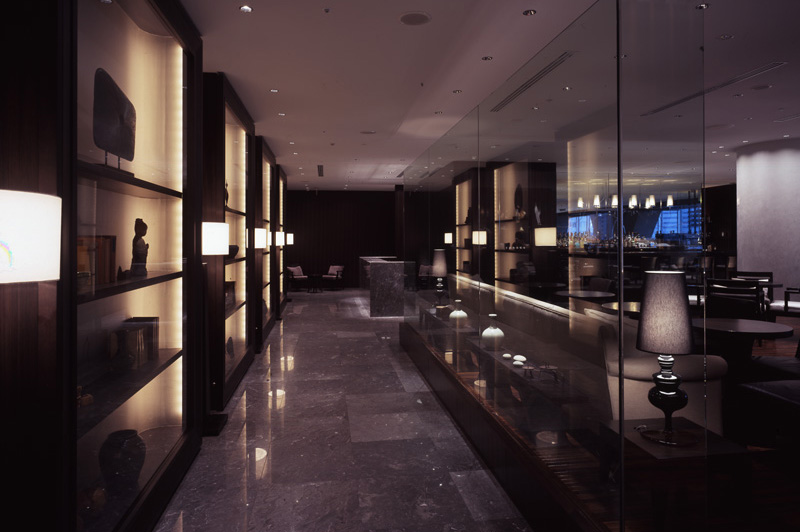
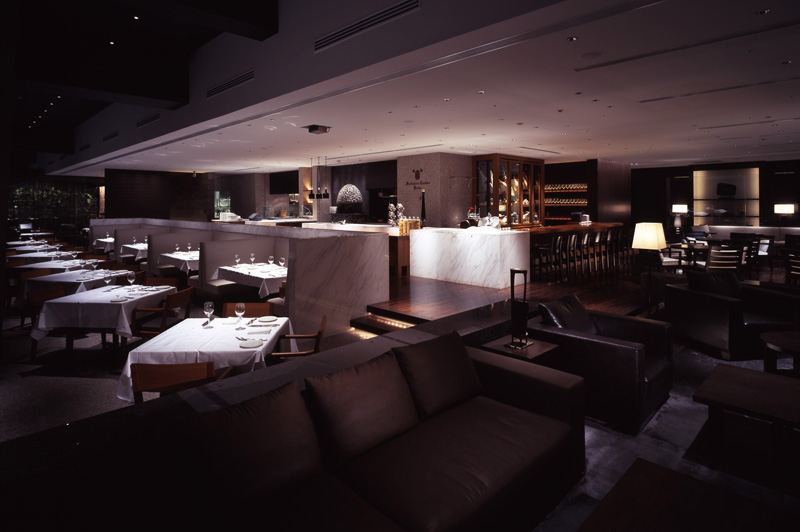
|
XEX TOKYO | |
interior design: | 2 Photos 2007.11 Marunouchi Tokyo, Japan |
ライフスタイルを持った大人のための上質なレストラン「XEX TOKYO」(イタリアン/鉄板焼/バー)。大丸東京13階からの壮大な眺めを有したモダンな空間に、旅をこよなく愛する人のリビングルームを訪れたような趣を感じさせるデコレーションを担当しました。 | A high-end (Italian / teppanyaki / bar) restaurant for adults with stylish lifestyles. Situated on the 13th floor of department store “Daimaru Tokyo”, the theme was to create a space which has a feeling of “living room of a person whom likes to travel”. |
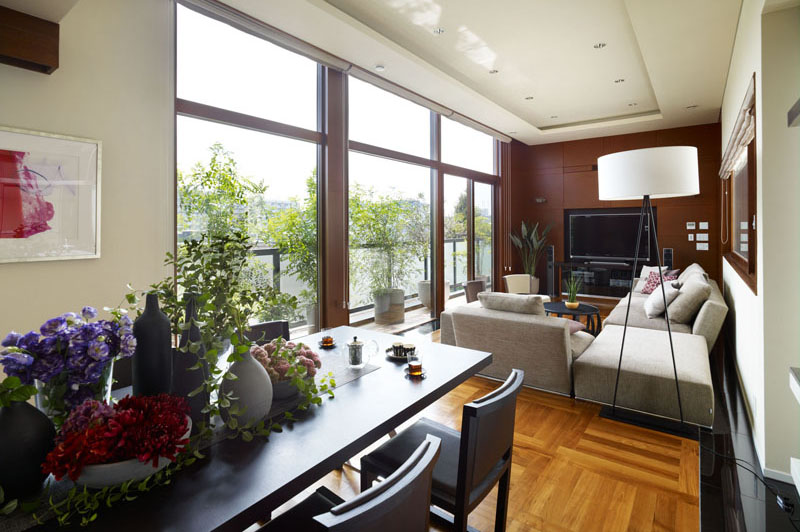
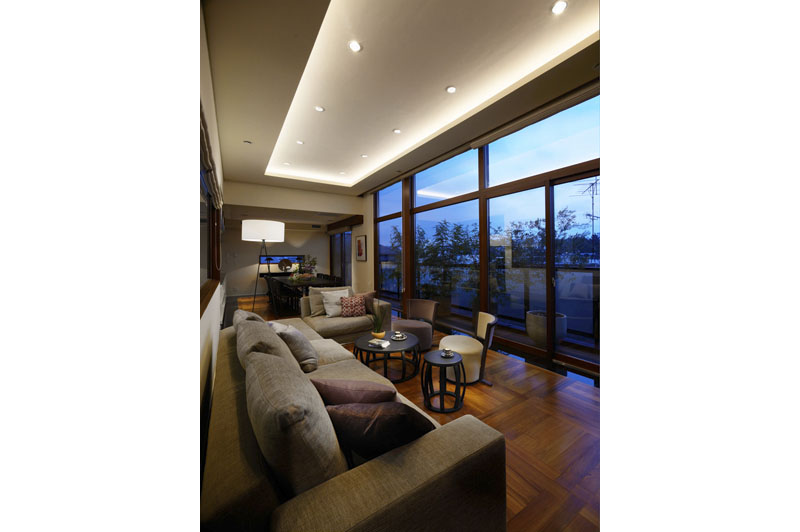
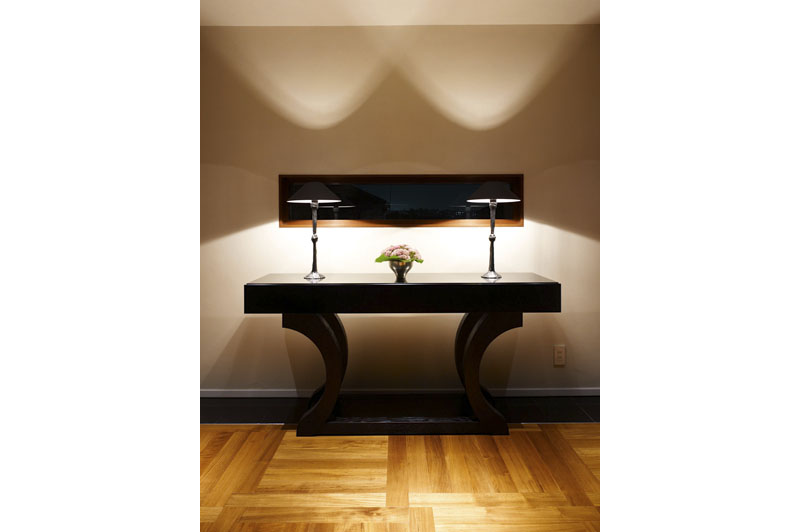
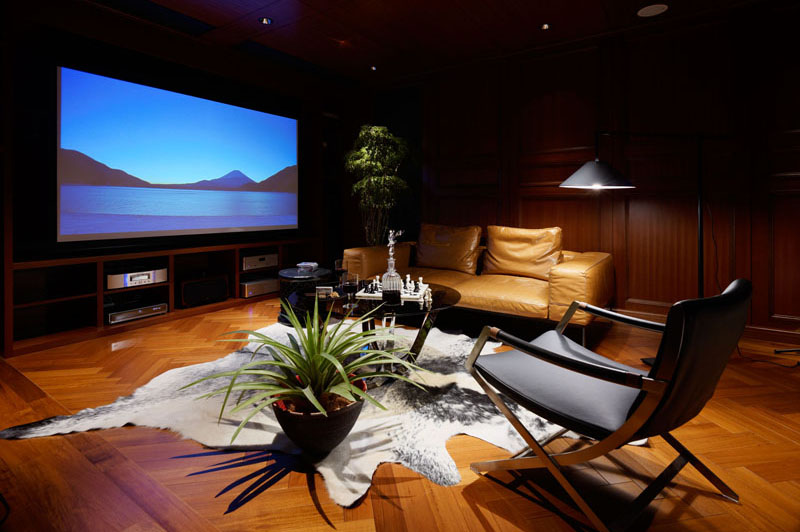
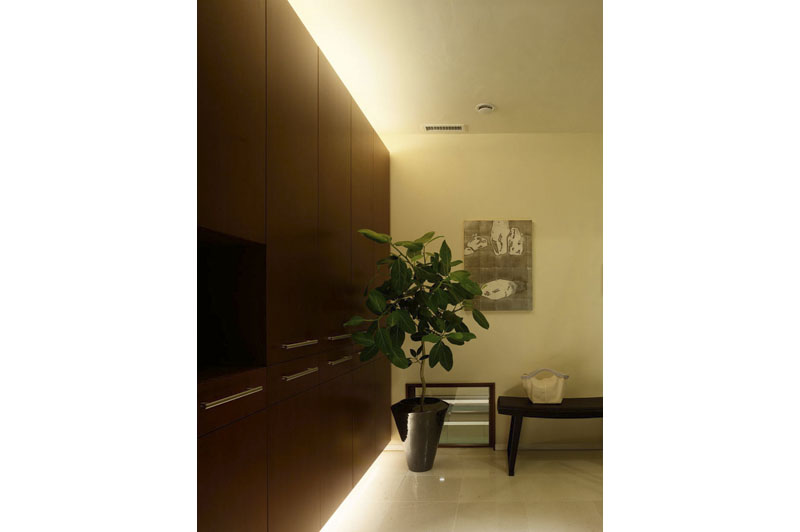
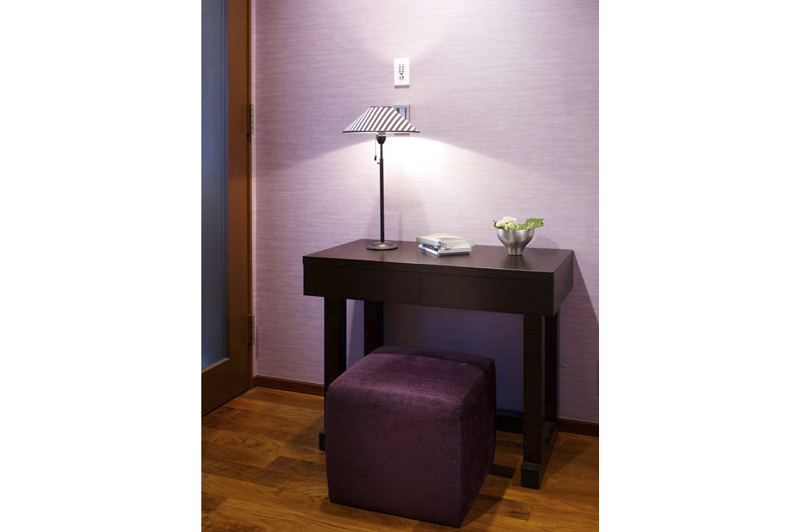
|
T-HOUSE | |
interior design: | 6 Photos 2007.09 Kanagawa, Japan |
見晴しのよいリビングを持つ個人邸のインテリア、アートコーディネーションを担当。優れたデザイン性のみならず上質感のあるアントニオ・チッテリオの家具を中心に、落ち着いたくつろぎ感のあるホテルのような空間に仕上げました。 | The interior / art coordination was done for a private residence. With furniture designed by Antonio Citterio, the space was coordinated with to give a hotel like relaxing atmosphere. |
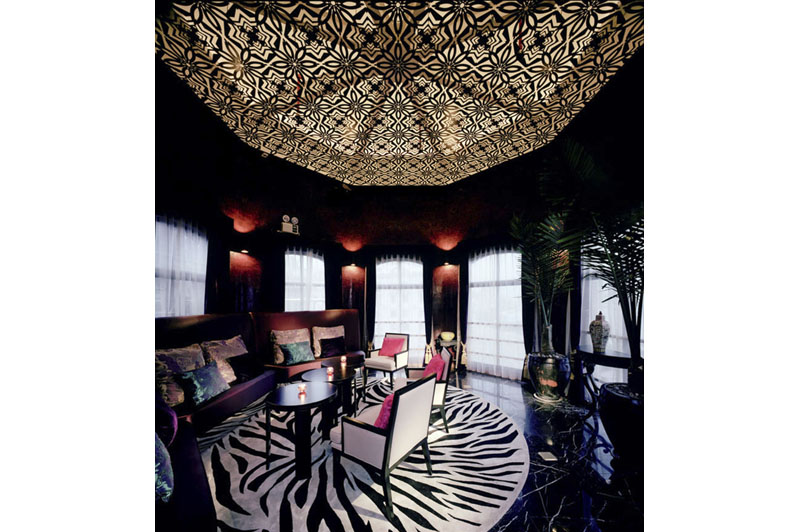
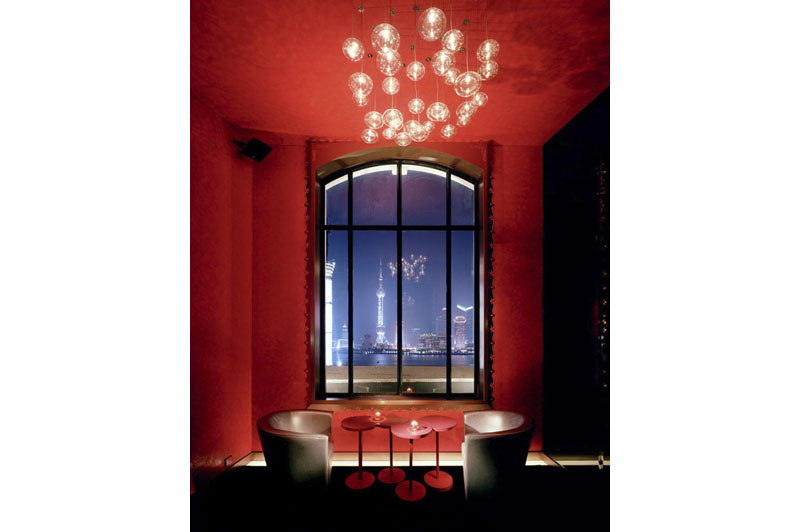
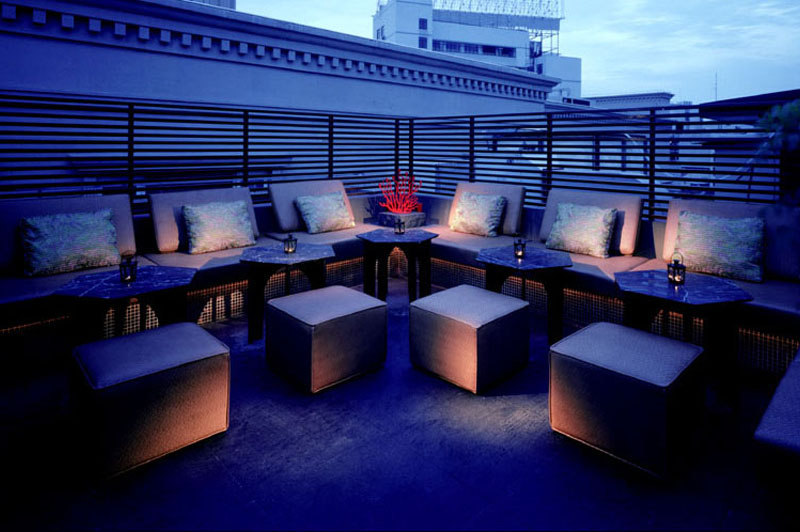
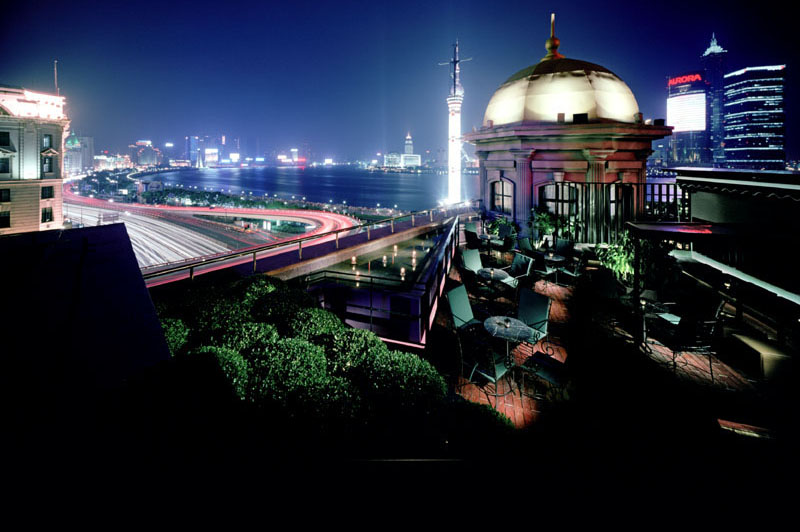
|
De La Coast on the bund | |
interior design: | 4 Photos 2006.08 Shanghai, China |
上海のハイセンスエリア、外灘(バンド)。そこでひと際妖しく赤く光るこの空間では、バンドスタイルを楽しむオトナの為の空間としてSexy & Super Relaxをテーマに家具と装飾をコーディネート。上海だからこその遊び心いっぱいに、何度訪れても飽きない多面性のあるお店となりました。 | One of the most high-end areas in Shang-hai, the Bund. With the themes “Sexy & Super Relaxing” furniture and decorations were coordinated. A space with multiple aspects expecting endless repeaters, was made with a sense of "Shang-hi playfulness". |
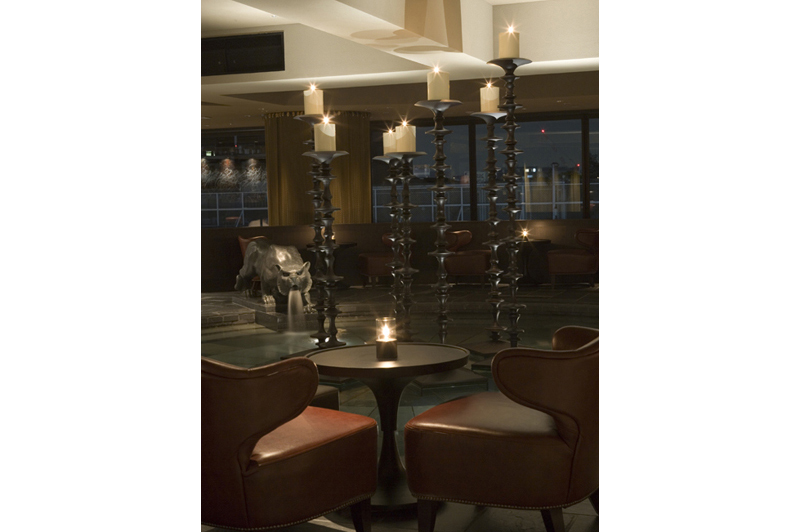
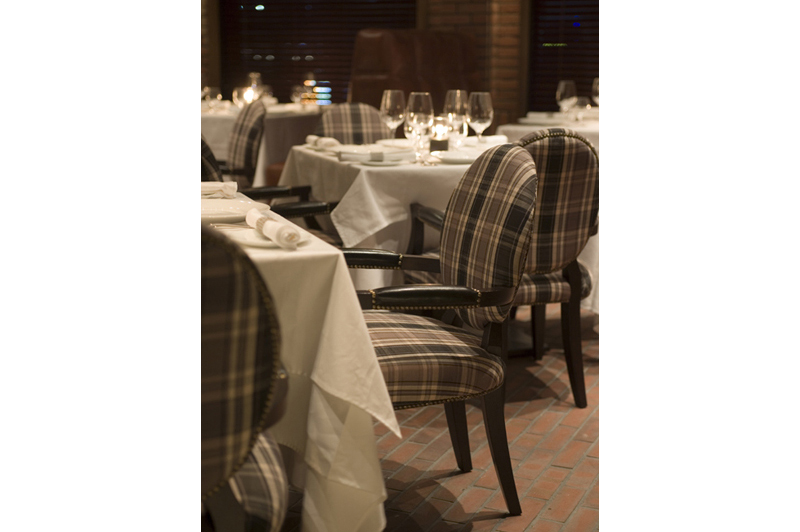
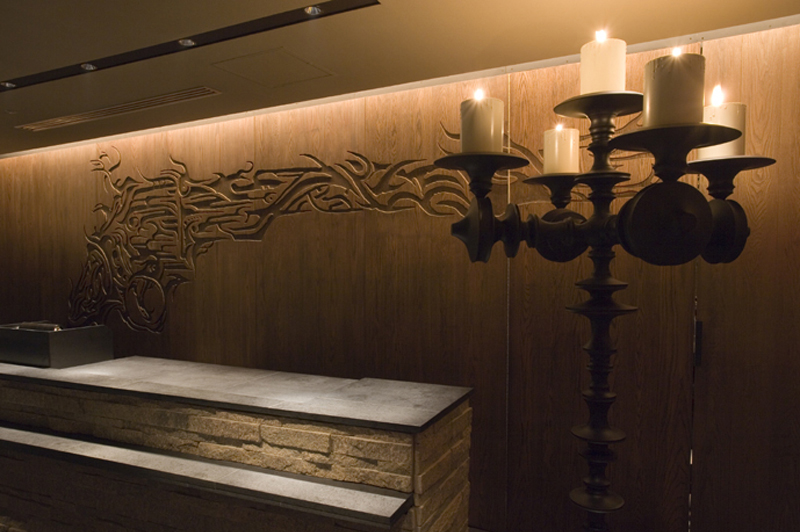
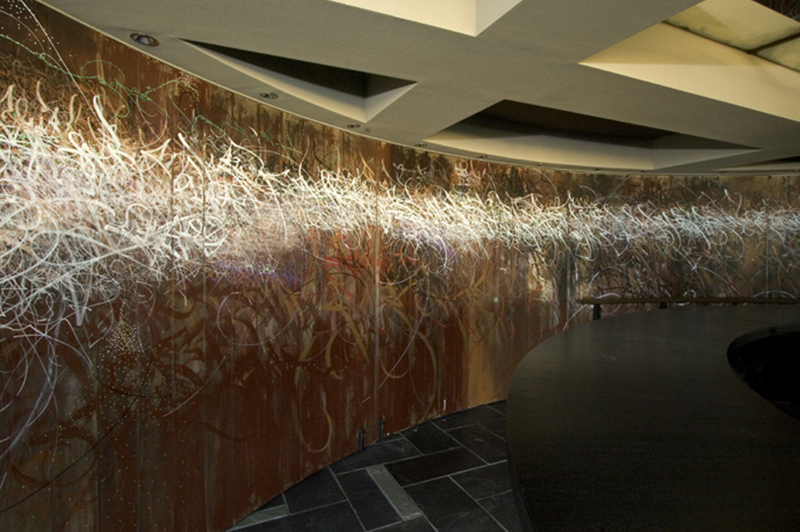
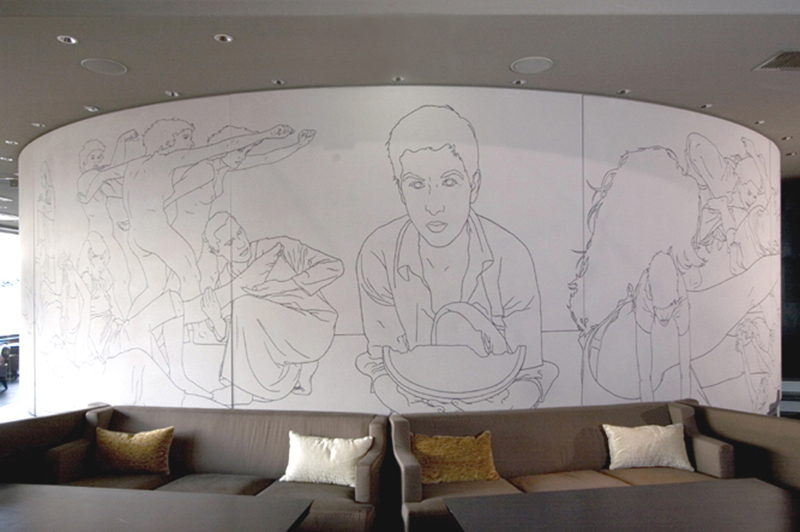
|
CALIGULA | |
interior design: | 5 Photos 2005.11 Shinsaibashi Osaka, Japan |
レストラン+2面性を持つ遊び空間で構成されたクラブ。クラブ空間を2分する円形表裏壁の壁画を、個性の違うアーティスト2人に依頼。シュールな世界感を表現するフローリアン・メルケルをドイツから、カリビアンな匂いとグラフィティー要素がミックスされた表現のホセ・パルラをNYから、全く違う表現を1枚の壁に成立させました。又、家具や装飾品は重厚でシックな要素と巨大キャンドルホルダーなどのエンターテイメント性をミックスさせ、大人の遊び空間としての演出を心がけました。 FFE及び、壁画、ディスプレイなどを担当。 | A night club consisting of a restaurant and other spaces. The round wall deviding the club spaces were assigned to two different artists. Florian Merkel from Germany with his distinctive world of expression, and Jose Parla from NY with his graffiti style which comes from his carribian ethnics. Two different styles were installed together on both sides of the wall. The furniture and decorative objects were chosen to express the entertainment and concept of an “adults play room”. Furniture, display objects, art coordination for the walls were done by IN CO.,LTD. |
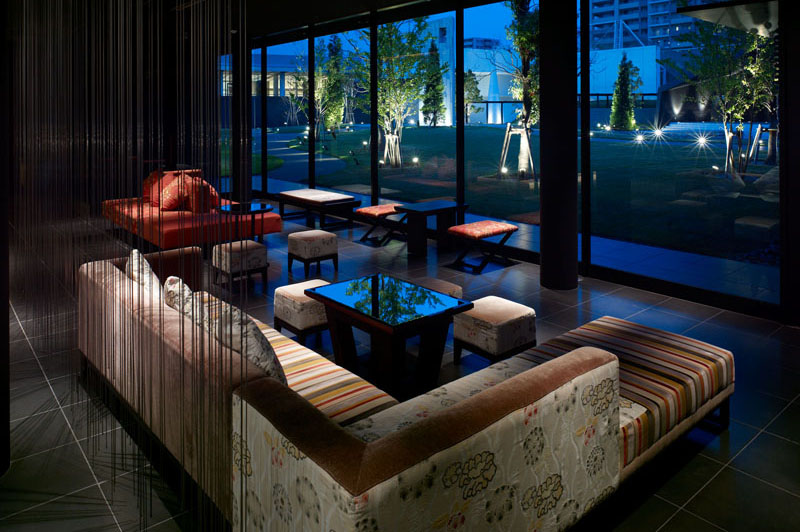
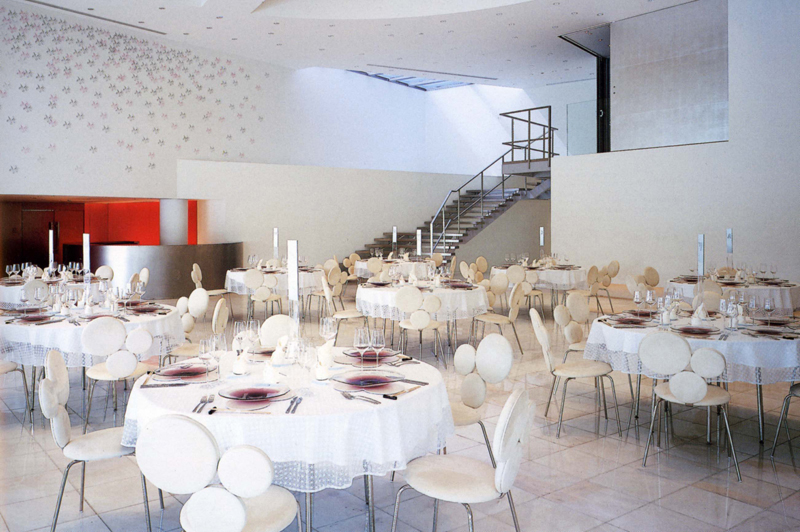
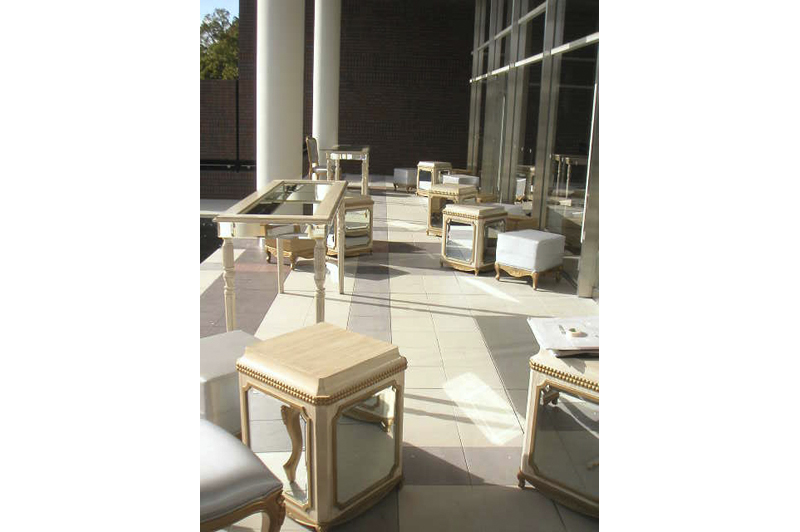
|
Miavia | |
interior design: | 3 Photos 2005.10 Esaka Osaka, Japan |
大阪郊外にある、2つの孤立したゲストハウスをもつウエディング施設。2つのゲストハウスはそれぞれ異なったデザインテーマを基に家具、装飾を製作。ロビーは建築家竹原義二氏のつくり出す素材感のある静謐な空間に合わせてきらびやかな和の世界を表現した家具を提案。ロビー、ラウンジなど全館にわたり家具デザイン、全く異なった表情を持つ3つの空間のFFEを担当。 | A bridal facility located in the suburbs of Osaka city, with two independent guest houses. Furniture and decorations were done according to the different design themes of each house. Japanese style furniture were chosen for the lobby space designed by architect Yoshiji Takehara. Furniture design was done throughout the facility, along with display and art coordination for 3 different rooms. |
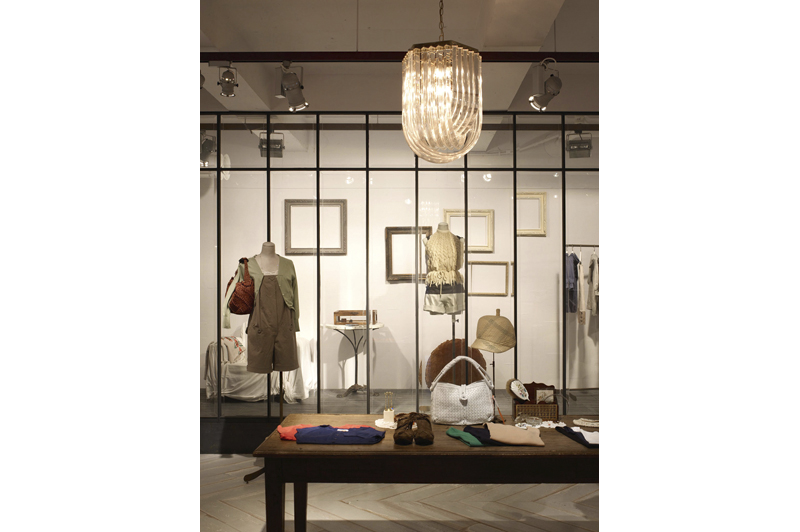
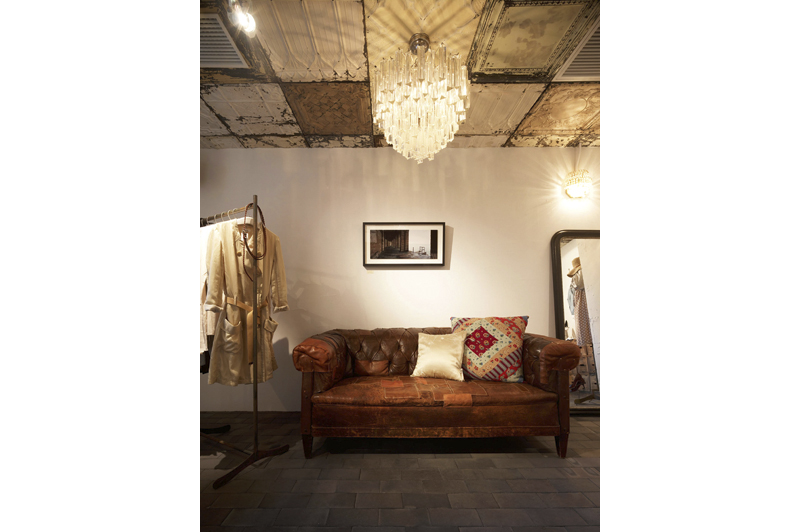
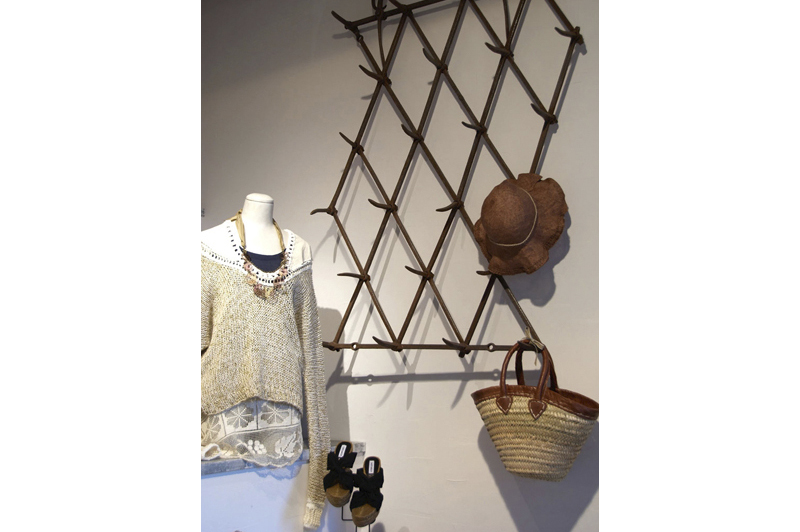
|
foundfles | |
interior design: | 3 Photos 2005.09 Daikanyama Tokyo, Japan |
ファッションの枠を超え、書籍・アート・音楽などのライフスタイルを提案するレディースアパレルショップ。海外から直接取り寄せたアンティーク家具や建材、現代美術作家の写真作品をミックスしたインテリアとアートのコーディネートを担当。あらゆる要素からインスピレーションを感じられる空間を演出しました。 | A ladies apparel shop, not limited to fashion but also presenting various lifestyles including books/ art / music. Antique furnitures and materials, contemporary photography were used for this interior and art coordination to express an atmosphere which can draw inspirations from the elements shown. |
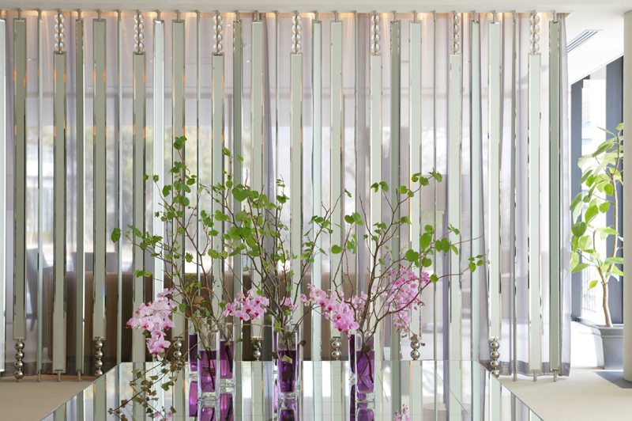
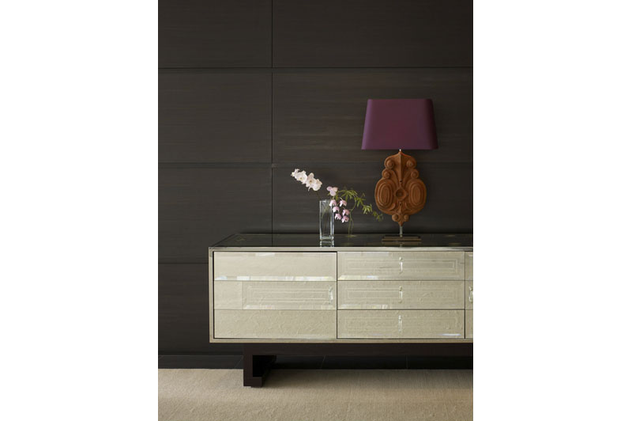
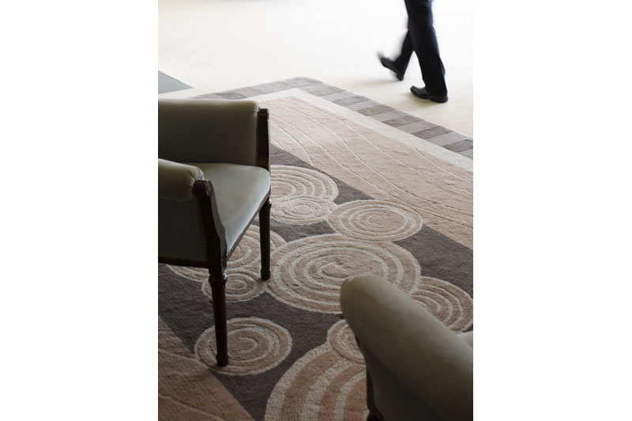
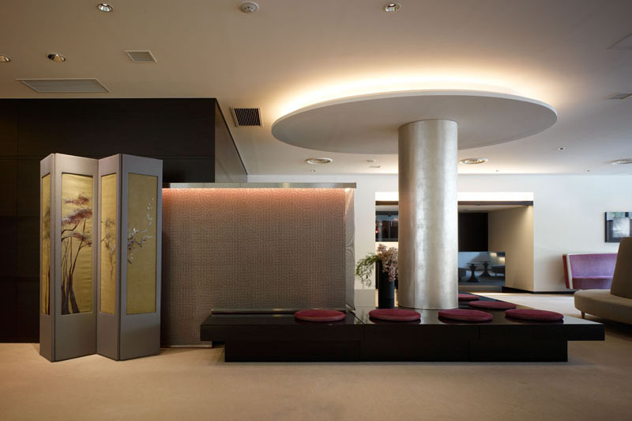
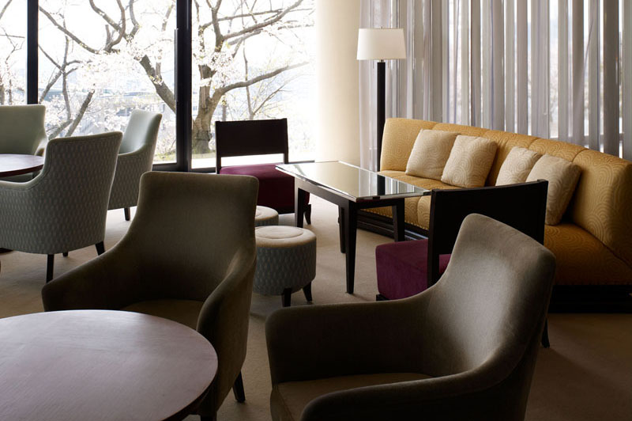
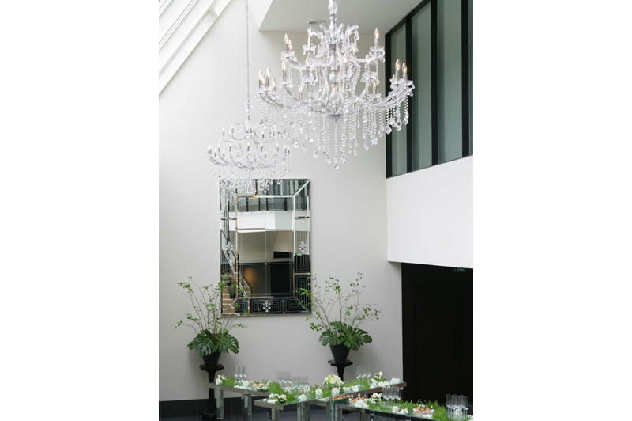
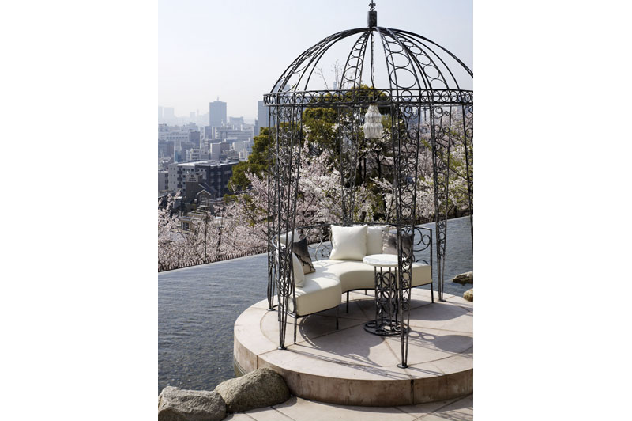
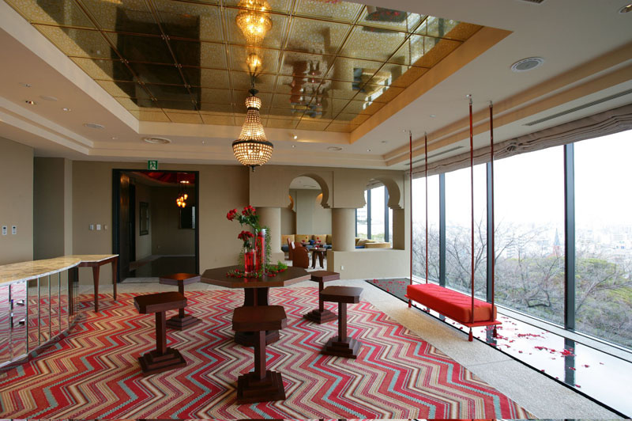
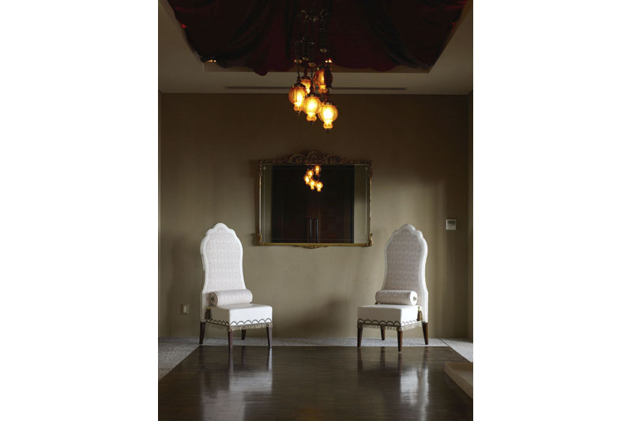
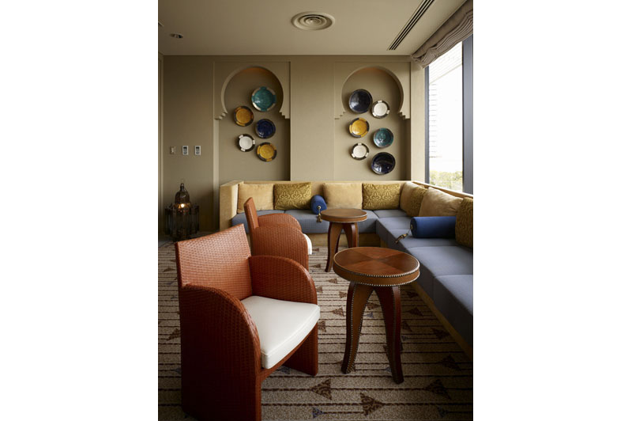
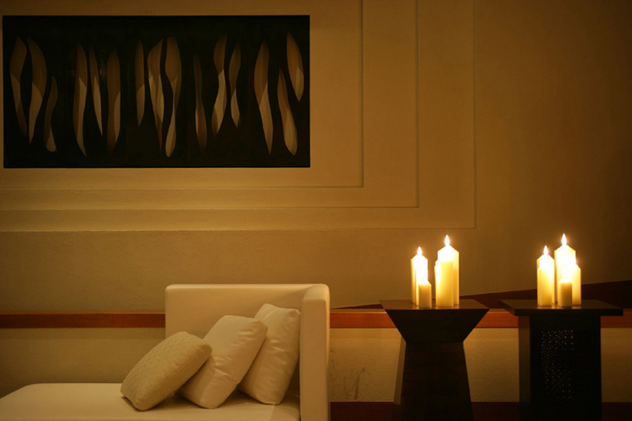
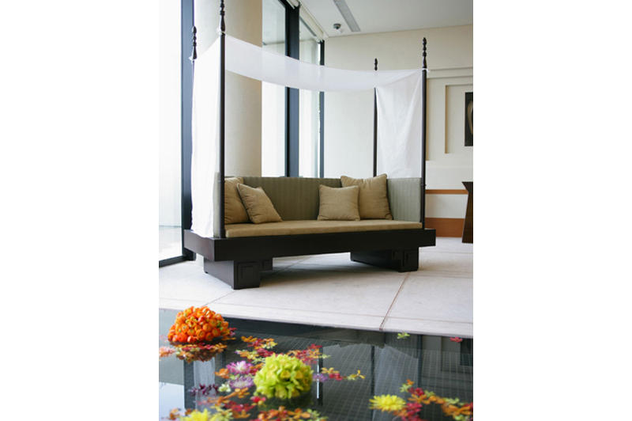
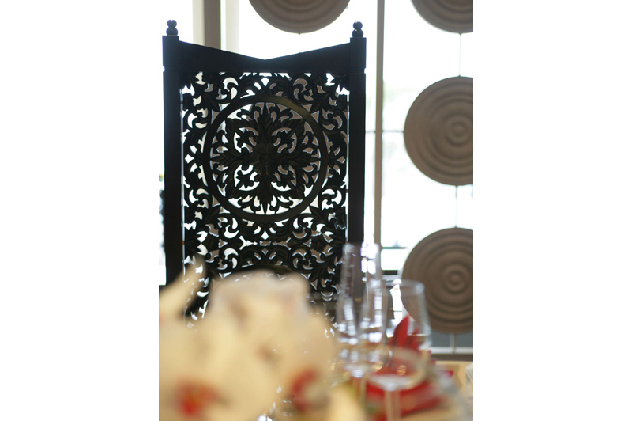
|
sola | |
interior design: | 13 Photos 2005.04 Kobe Hyogo, Japan |
神戸北野の自然のなかにあるウエディング施設。モンスーン、グレース、ミラージュ、それぞれ異なるテーマの3つのバンケットとホワイエからなる。ロビー、 ラウンジなど全館にわたるFFEを担当。異なるデザインコンセプトを具体化するにあたり上質感のあるエレガントさを意識しつつフェミニンな可愛らしさ、楽しさを表現。アンティーク家具のリメイク、アーティストの作品の選定など様々な個性をミックスして 一つの空間を作り上げました。 | A bridal facility in the middle of rich nature in the area of Kitano, Kobe. 3 different themes were given, “Monsoon, Grace, Mirage” to each foyer. Furniture, fixtures and equipments in the lobby and lounge were done by IN CO.,LTD. Upon shaping different design concepts we aimed for a feminine cuteness to express happiness, while keeping a luxurious and elegant feeling. The antique furniture were re-made, and artist pieces were chosen to create a space with many characteristics. |
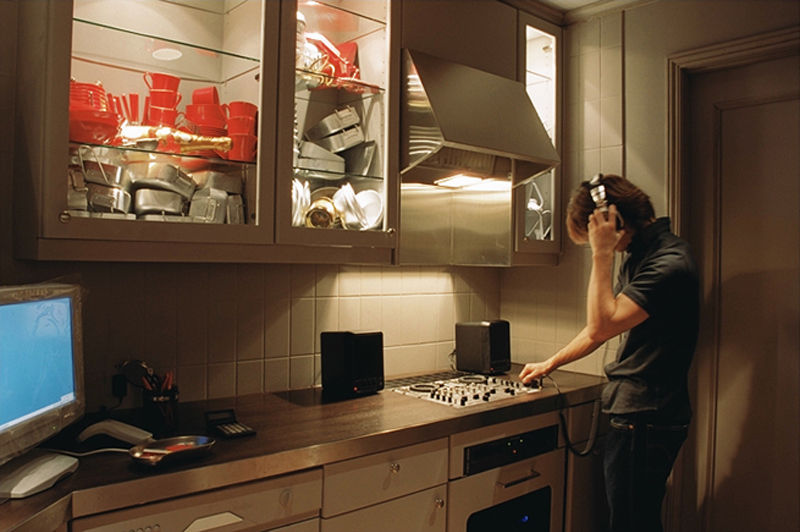
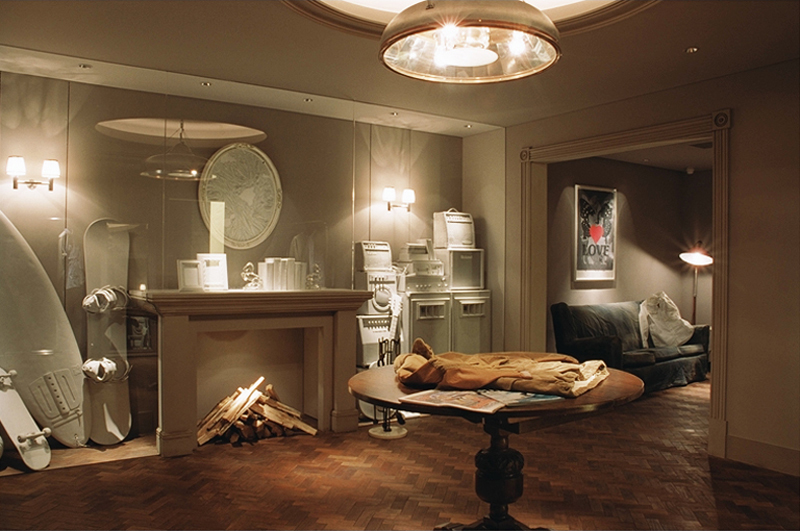
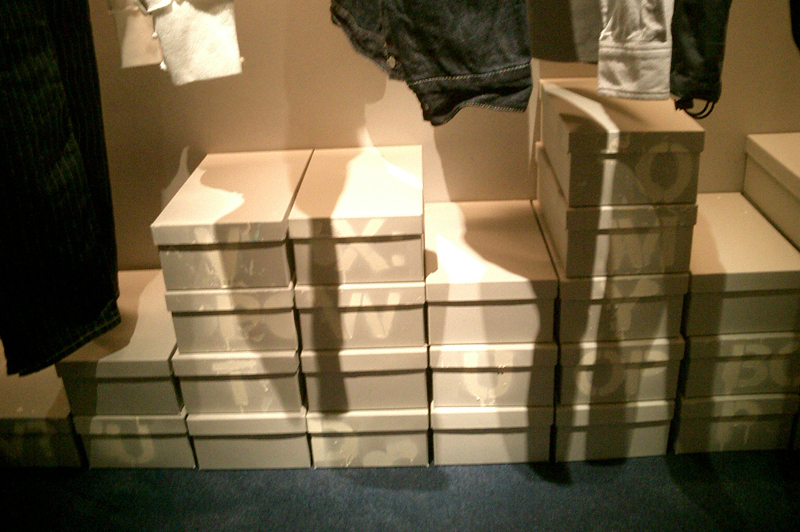
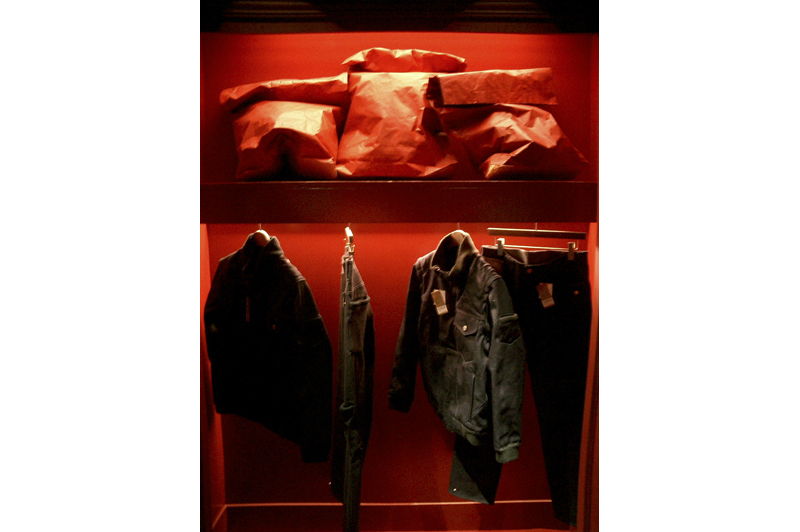
|
Levi's Tab Device | |
interior design: | 4 Photos 2004.11 Aoyama Tokyo, Japan |
一軒家を改装した「Levi's」のコンセプトショップ。NYで購入した家具や小物で、楽しく自由に暮らすアメリカ学生のドミトリーを表現。スノーボードやスケートボード、スニーカー、レコードなどマニアックな男の子アイテムを無彩色で塗りつぶした空間演出や、小町渉を起用したペインティングなど、大胆なミックスでインテリアコーディネート、デコレーションを担当しました。 | A "Levi's" concept shop made in a renovated house. The main theme was to create an American dormitory full of freedom and fun, with furnitures and objects purchased from NY. Snowboards, skateboards, sneakers and records painted in gray, were installed along with Wataru Komachi's painting. The interior decoration executed by IN CO.,LTD resulted in an adventurous mix of elements. |
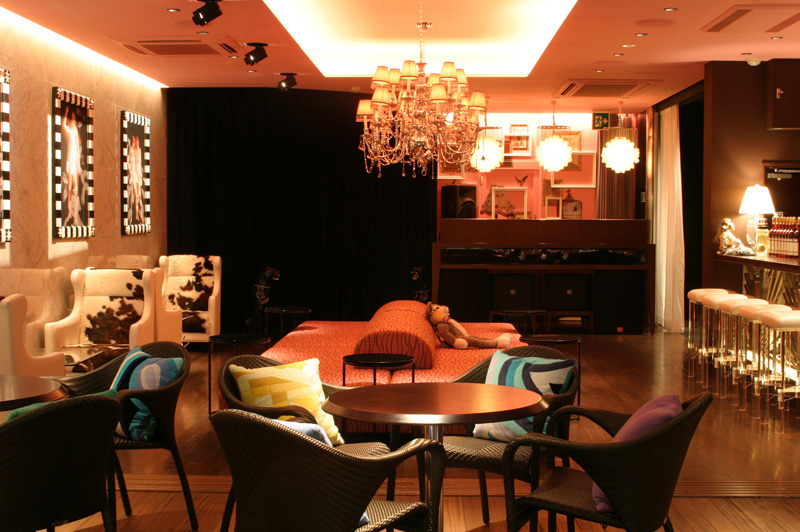

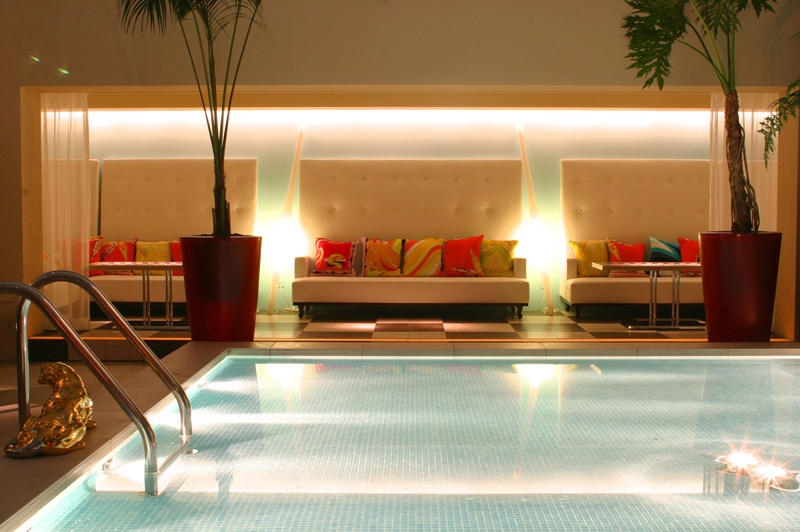
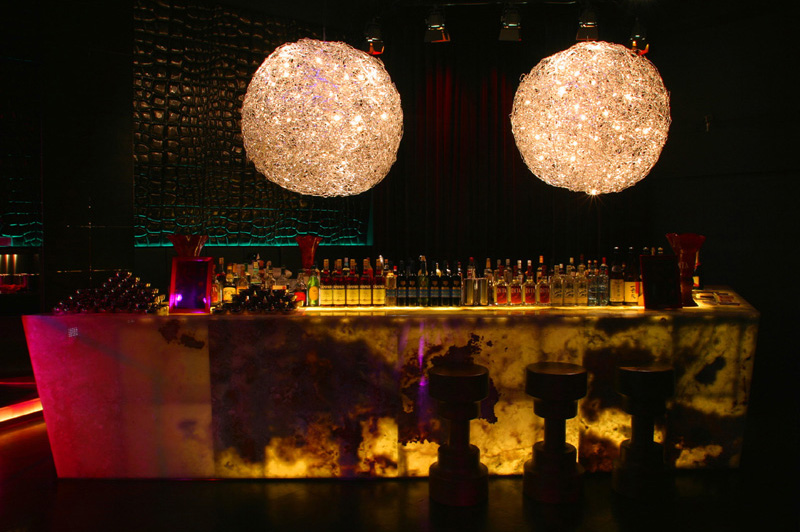
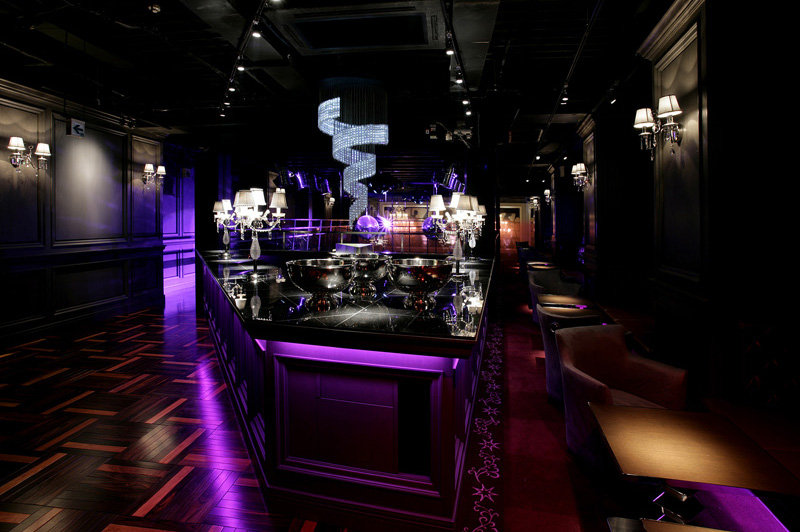
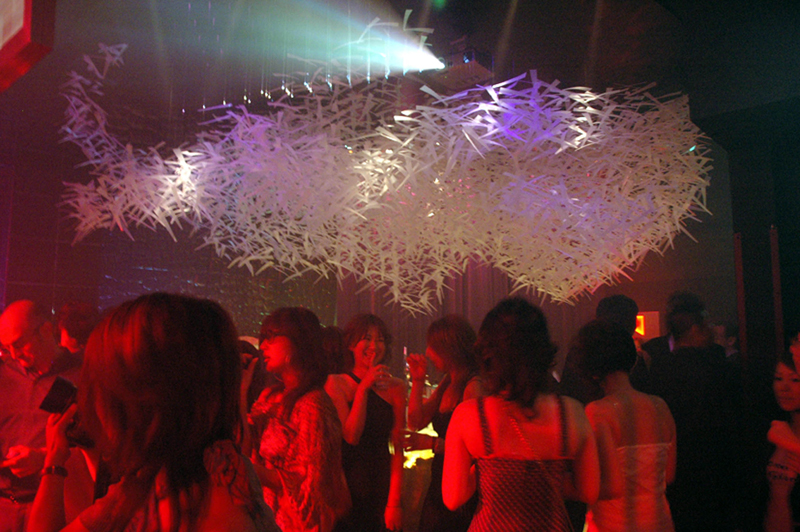
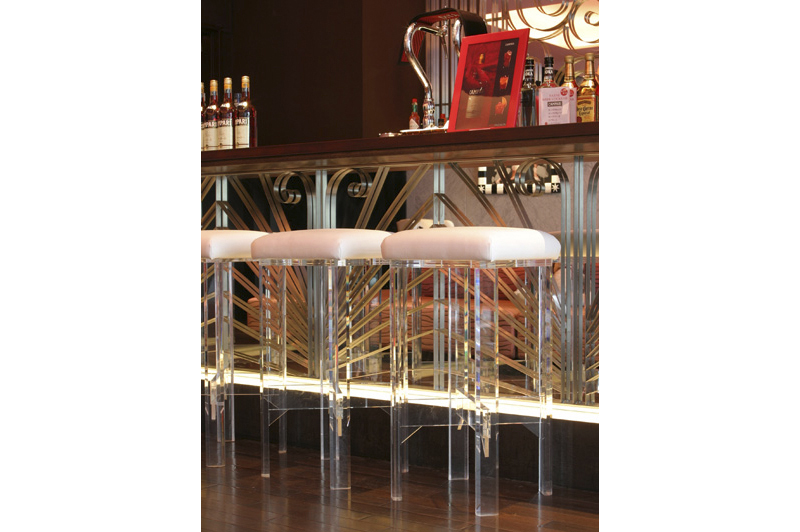
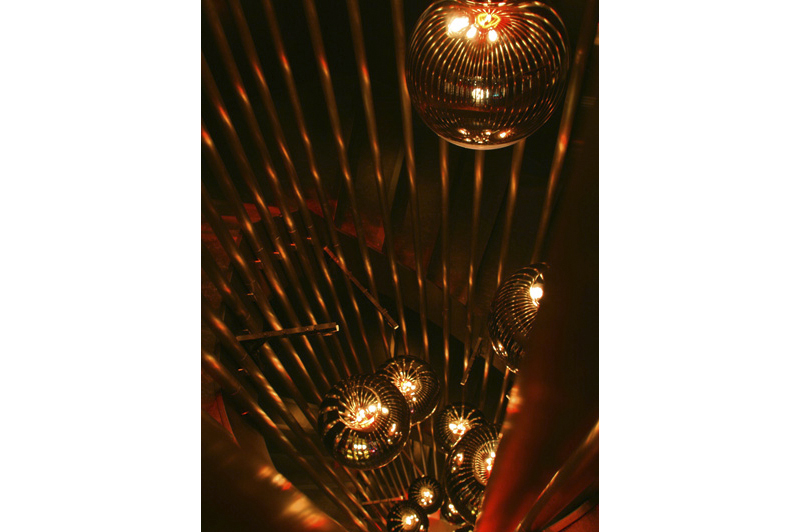
|
SAZA*E | |
interior design: | 8 Photos 2004.08 Umeda Osaka, Japan |
人と音とアートとファッションが貝のように渦巻く空間、「サザエ」。最先端のクラブシーンを意識した空間は螺旋階段が繋ぐ4層のフロアミックス。VIPルーム にはファビアン・モンヘイムのグラフィックアートと巨大なシャンデリア、メインBARにはコンピューター制御によるメッセージが浮かび上がるロン・アラッドのシャンデリアと桑島秀樹の壁面アート。プールのあるラウンジはあたかもマイアミのリゾートホテルのプールサイドでくつろぐような雰囲気を、ポップでグラフィカルな家具や小物で演出しました。 | The four floors night club complex, each floor connected by a spiral stair case. The graphic art in the VIP room was done by London based designer Fabian Monhiem, and the space was decorated with a large chandelier. The computer programmed chandelier by Ron Arad was installed in the main bar, along with wall art by Hideki Kuwajima. The pool lounge was decorated with furnitures and small objects, pop and graphical, to create a hotel poolside atmosphere in Miami. |
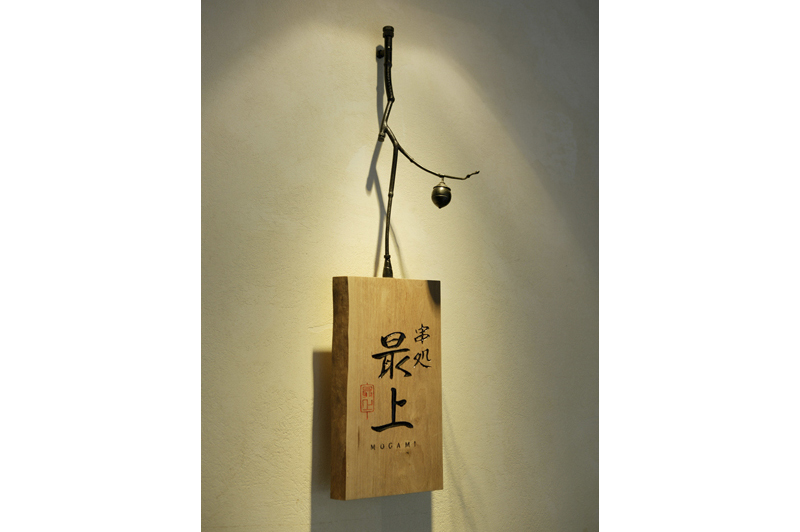
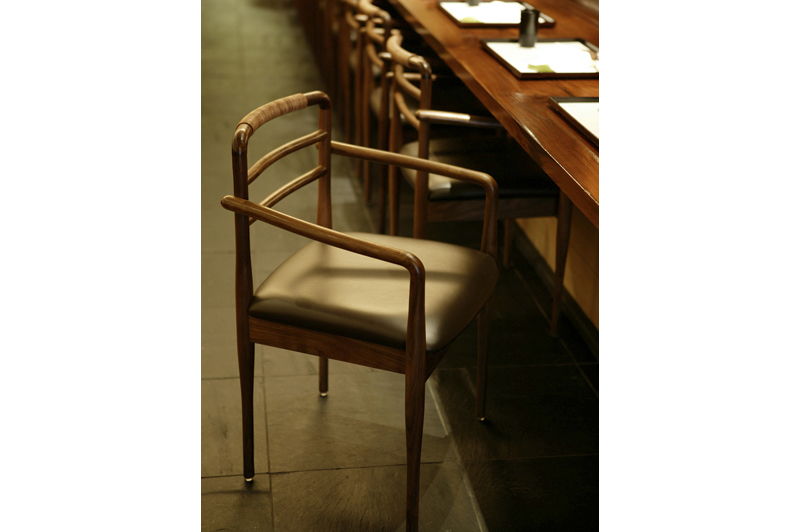
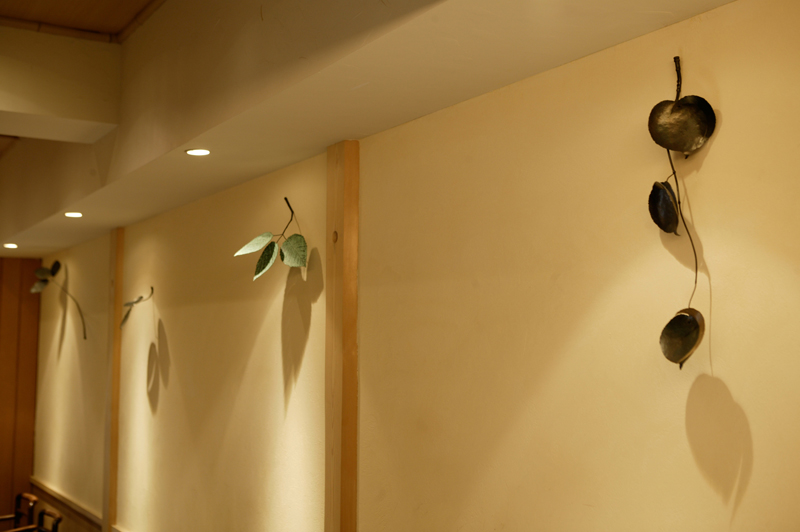
|
最上/MOGAMI | |
interior design: | 3 Photos 2003.03 Akasaka Tokyo, Japan |
家具、壁面アート、テーブルウエア等のコーディネート、看板の制作。 創作串の店として、大阪、東京に展開する「最上」は、モダンで本物志向。各店舗ごとに個性のある店内を造られています。自然をモチーフにした北尾博史の壁面アートは陰も含めた壁全体をひとつの作品とし、静かに陰影を主張しています。賑やかな食の空間において、ホッと和む空気感を与えています。 | Chairs, wall art, tableware coordination and store sign was designed by IN CO.,LTD. As a restaurant located in both in Tokyo and in Osaka, “MOGAMI“ creates each shop with different characterists. Hiroshi Kitao includes the silent shadows created by his nature motif sculptures, making the whole wall his art work. The works by Kitao create a relieving atmosphere in a restaurant crowded with people. |
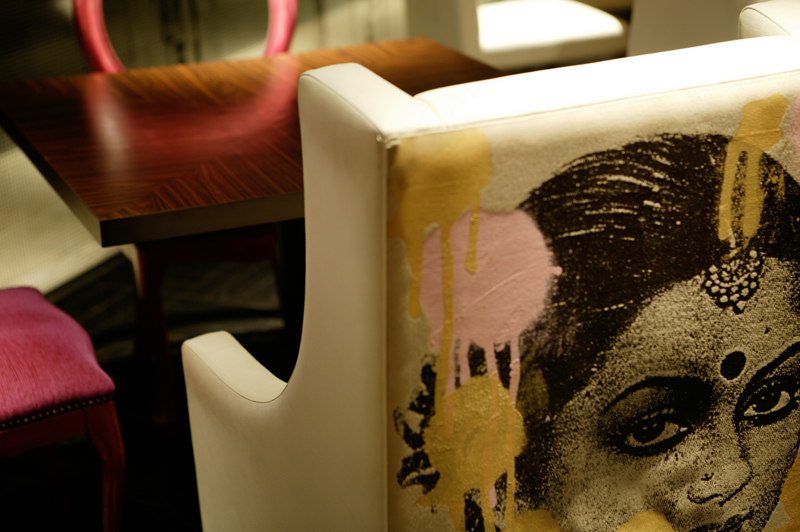
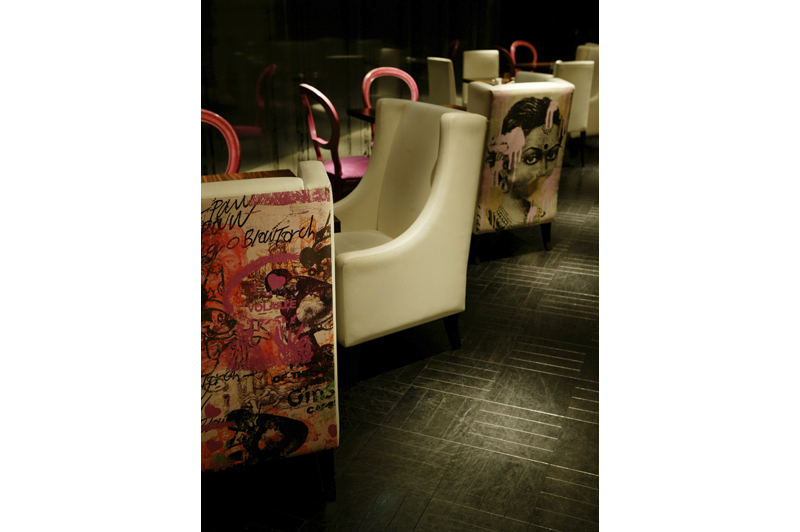
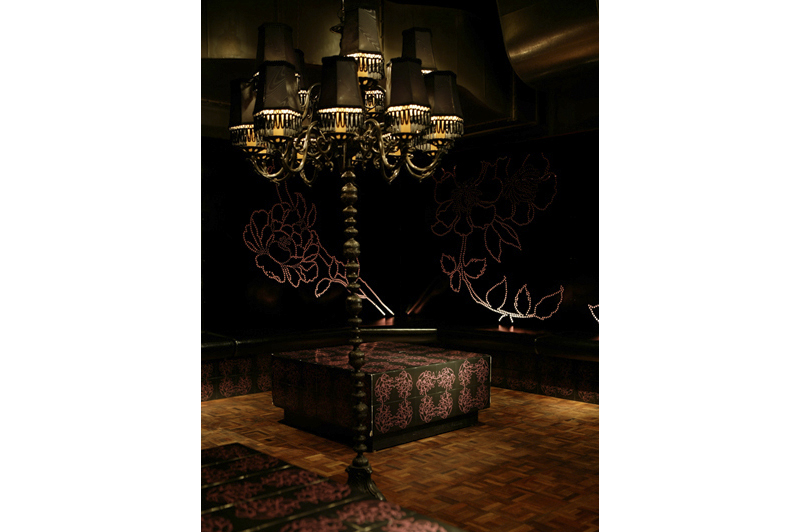
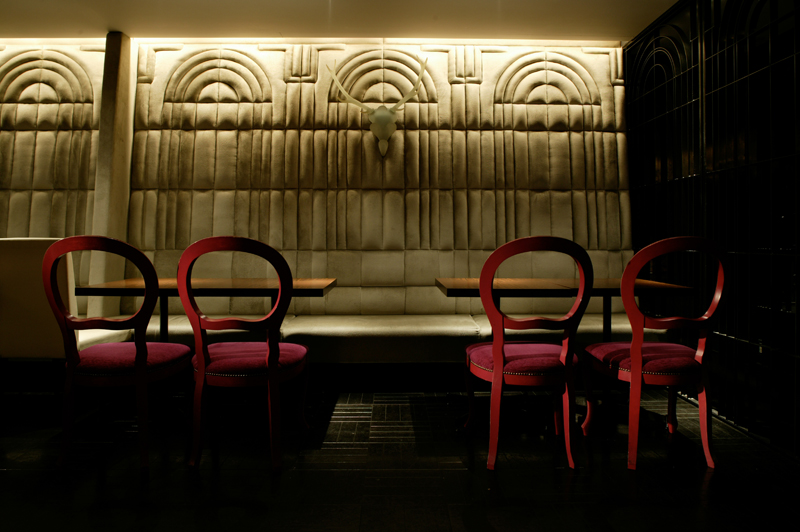
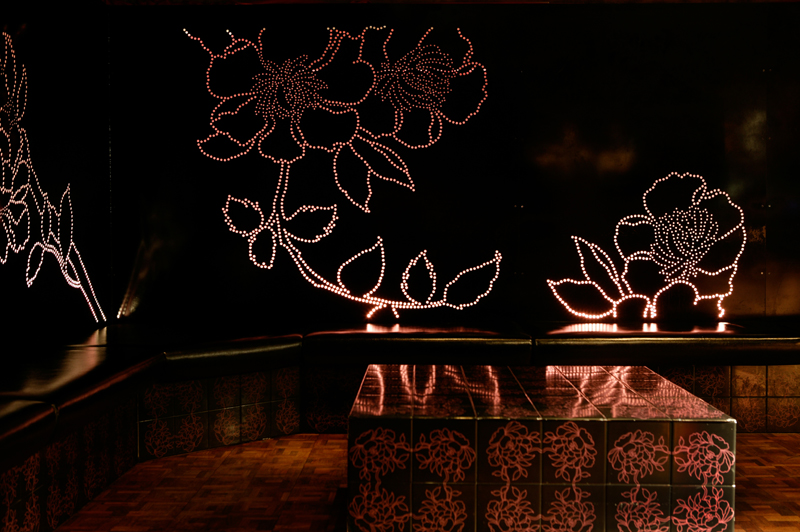
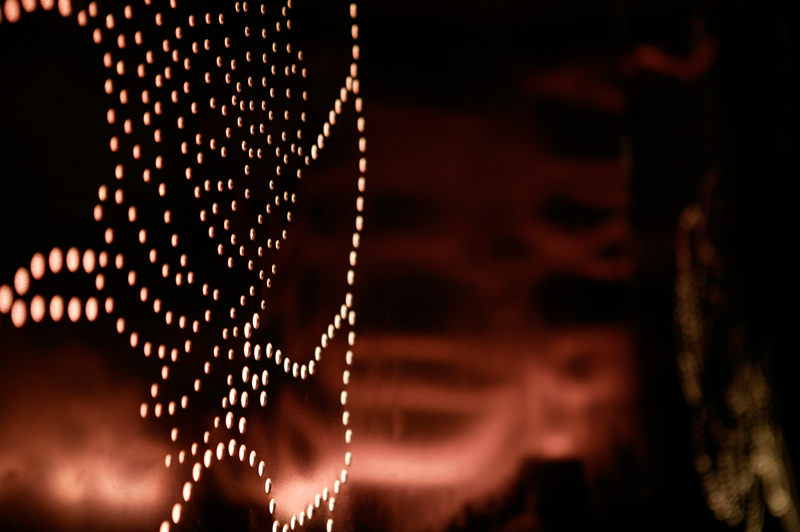
|
THE ORBIENT | |
interior design: | 6 Photos 2002.12 Aoyama Tokyo, Japan |
青山表参道にほど近い地下に広がる大人のラウンジクラブ。レストラン部分の小町渉のグラフックを背面にプリントした家具や、クラブのダンススペースにはイギリスの女性デザインチーム、プレシャス・マクベーンデザインによる空間演出を起用するなど、アートをふんだんに取り入れた大人の遊び場をイメージ。 全館のFFEを担当しました。 | A Lounge situated in the Aoyama area of Tokyo. The restaurant was installed with original silk screen printed fabric by Wataru Komachi used in furniture, and a dance floor with works by a London based design team Precious Mcbane. A playground full of art works, for adults was our image for this space. Furniture, fixtures and equipments were designed and coordinated by IN CO.,LTD. |